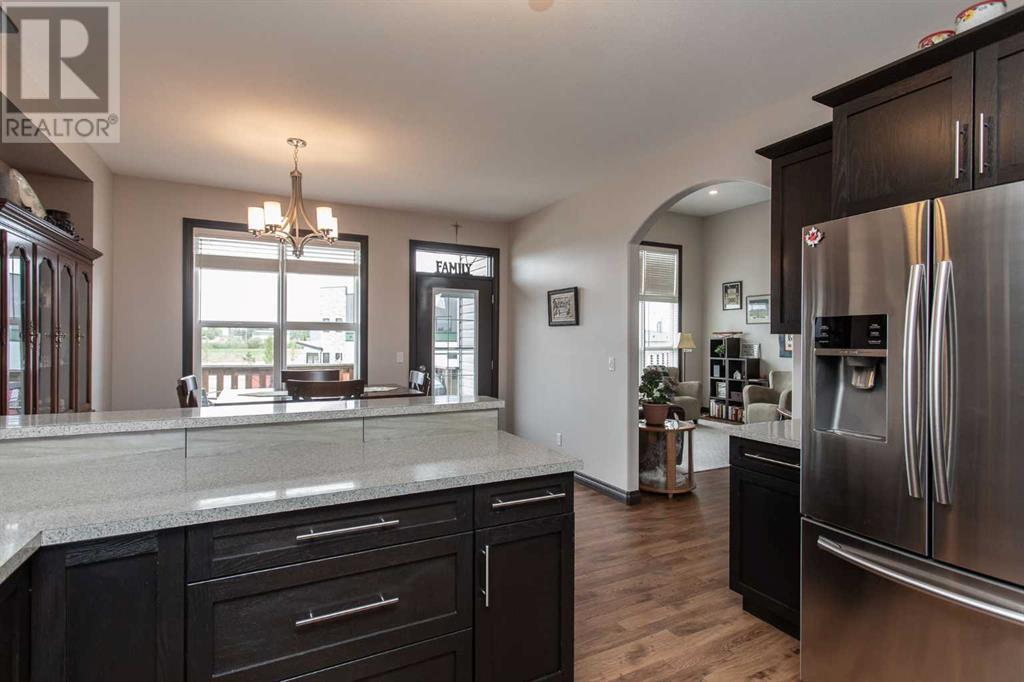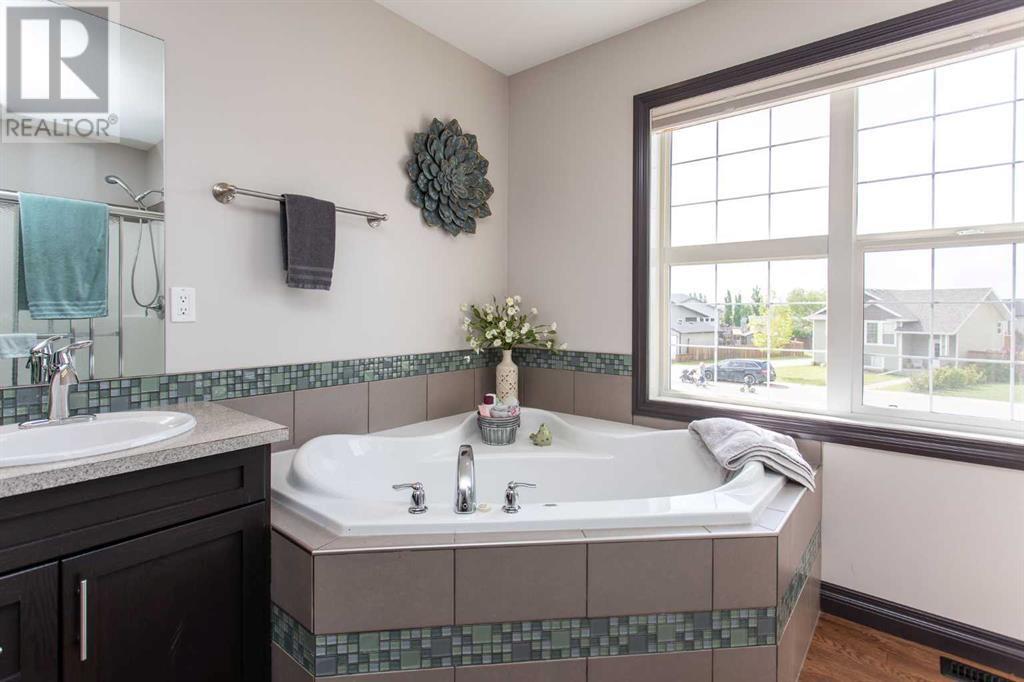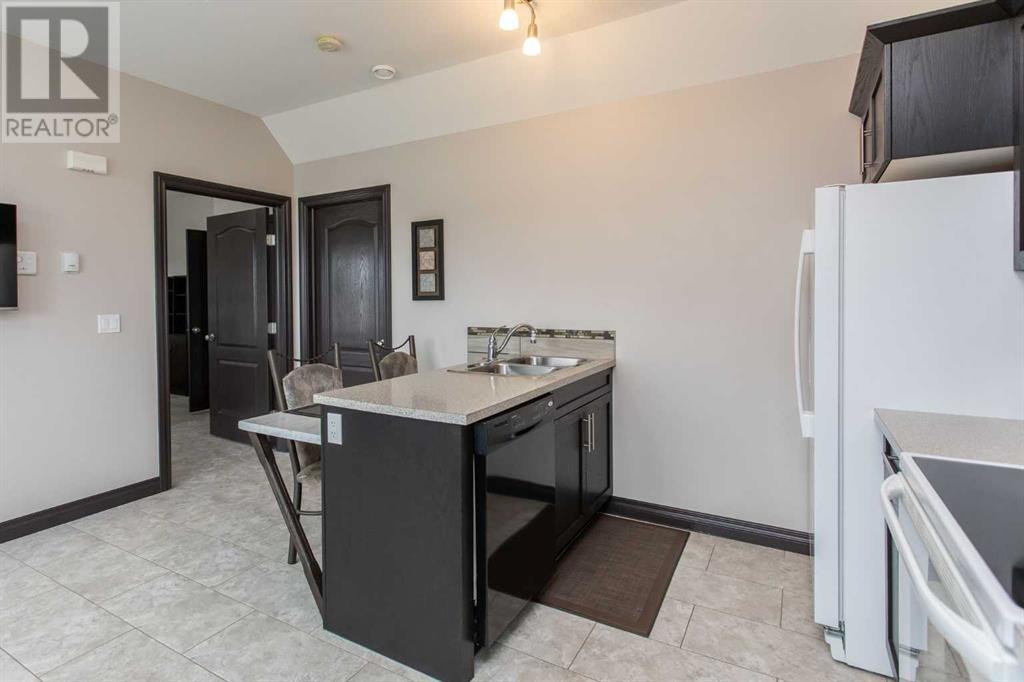10 Iron Wolf Close | Lacombe, Alberta, T4L2K4
Gorgeous modified bi-level with walk out basement with a LEGAL SUITE! This home has been meticulously cared for and shows extremely well! Step into the spacious foyer which leads you up to the living room with 12 foot ceilings, gas fireplace with an architectural stone front and a live edge mantle. An abundance of windows provides you with a beautiful countryside view to the south! The kitchen boasts dark cabinetry with many added pullouts in the lower cabinetry, large corner pantry and stainless steel appliances! Main floor has two bedrooms - one that has been converted into a laundry room and sewing room - it can easily be converted back into a bedroom. Above the garage is the oversized primary bedroom with ensuite and walk in closet with custom shelving. The ensuite is an oasis on its own with a corner soaker tub, separate shower and double sinks - along with a sliding barn door which provides some privacy. The basement consists of one more bedroom with its own 3 piece bathroom and walk in closet that belongs to the main level resident. PLUS there is a legal suite which is wheelchair accessible. The suite has its own private entrance with its own kitchen, living room, bedroom, laundry room, central vacuum, in floor heat and large windows for natural light. The oversized garage boasts in floor heat, an epoxy coated floor and a clean up sink. Lots of room for shelving and storage. There is a RV parking pad with a 30 amp plug, garden shed, flower beds and large front deck. New shingles and some siding were replaced in 2018 due to hail damage. You will enjoy the comfort of air conditioning this summer! Sellers willing to negotiate on some furnishings. This home is a great place to call home! (id:59084)Property Details
- Full Address:
- 10 Iron Wolf Close, Lacombe, Alberta
- Price:
- $ 599,000
- MLS Number:
- A2214227
- List Date:
- April 23rd, 2025
- Neighbourhood:
- Iron Wolf
- Lot Size:
- 6677 sq.ft.
- Year Built:
- 2011
- Taxes:
- $ 5,030
- Listing Tax Year:
- 2024
Interior Features
- Bedrooms:
- 4
- Bathrooms:
- 4
- Appliances:
- Refrigerator, Dishwasher, Oven, Microwave, Garage door opener, Washer & Dryer
- Flooring:
- Tile, Hardwood, Other
- Air Conditioning:
- Central air conditioning
- Heating:
- Forced air, In Floor Heating, Other
- Fireplaces:
- 1
- Basement:
- Finished, Full, Separate entrance, Walk out, Suite
Building Features
- Architectural Style:
- Bi-level
- Foundation:
- Poured Concrete
- Exterior:
- Vinyl siding
- Garage:
- Attached Garage, Garage, Concrete, Heated Garage
- Garage Spaces:
- 4
- Ownership Type:
- Freehold
- Legal Description:
- 5
- Taxes:
- $ 5,030
Floors
- Finished Area:
- 1545 sq.ft.
- Main Floor:
- 1545 sq.ft.
Land
- Lot Size:
- 6677 sq.ft.
Neighbourhood Features
Ratings
Commercial Info
Location
The trademarks MLS®, Multiple Listing Service® and the associated logos are owned by The Canadian Real Estate Association (CREA) and identify the quality of services provided by real estate professionals who are members of CREA" MLS®, REALTOR®, and the associated logos are trademarks of The Canadian Real Estate Association. This website is operated by a brokerage or salesperson who is a member of The Canadian Real Estate Association. The information contained on this site is based in whole or in part on information that is provided by members of The Canadian Real Estate Association, who are responsible for its accuracy. CREA reproduces and distributes this information as a service for its members and assumes no responsibility for its accuracy The listing content on this website is protected by copyright and other laws, and is intended solely for the private, non-commercial use by individuals. Any other reproduction, distribution or use of the content, in whole or in part, is specifically forbidden. The prohibited uses include commercial use, “screen scraping”, “database scraping”, and any other activity intended to collect, store, reorganize or manipulate data on the pages produced by or displayed on this website.
Multiple Listing Service (MLS) trademark® The MLS® mark and associated logos identify professional services rendered by REALTOR® members of CREA to effect the purchase, sale and lease of real estate as part of a cooperative selling system. ©2017 The Canadian Real Estate Association. All rights reserved. The trademarks REALTOR®, REALTORS® and the REALTOR® logo are controlled by CREA and identify real estate professionals who are members of CREA.











































