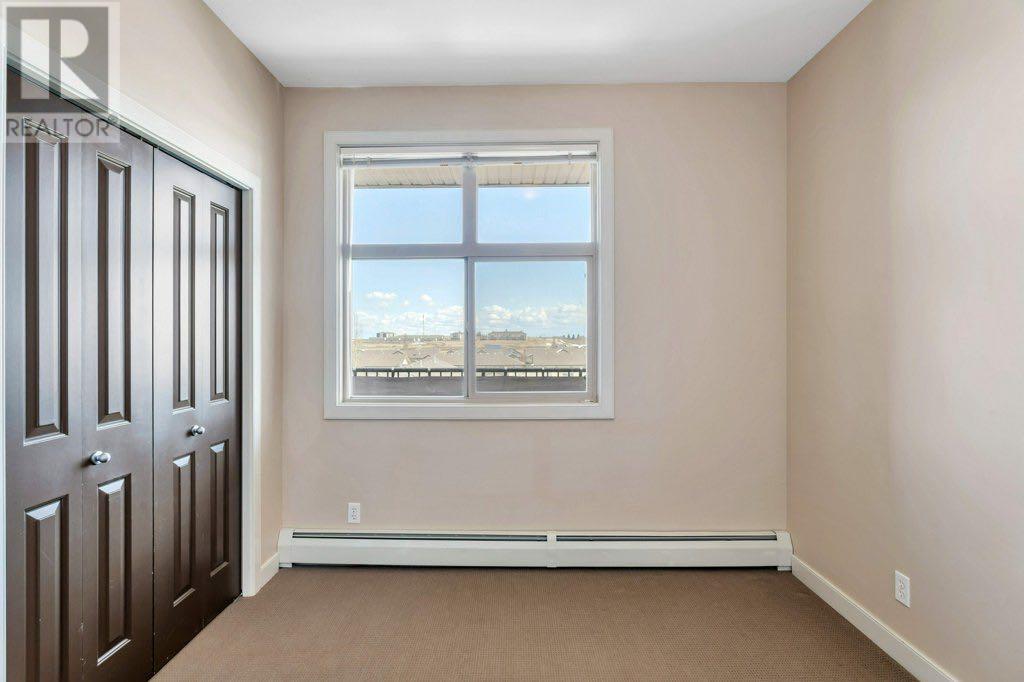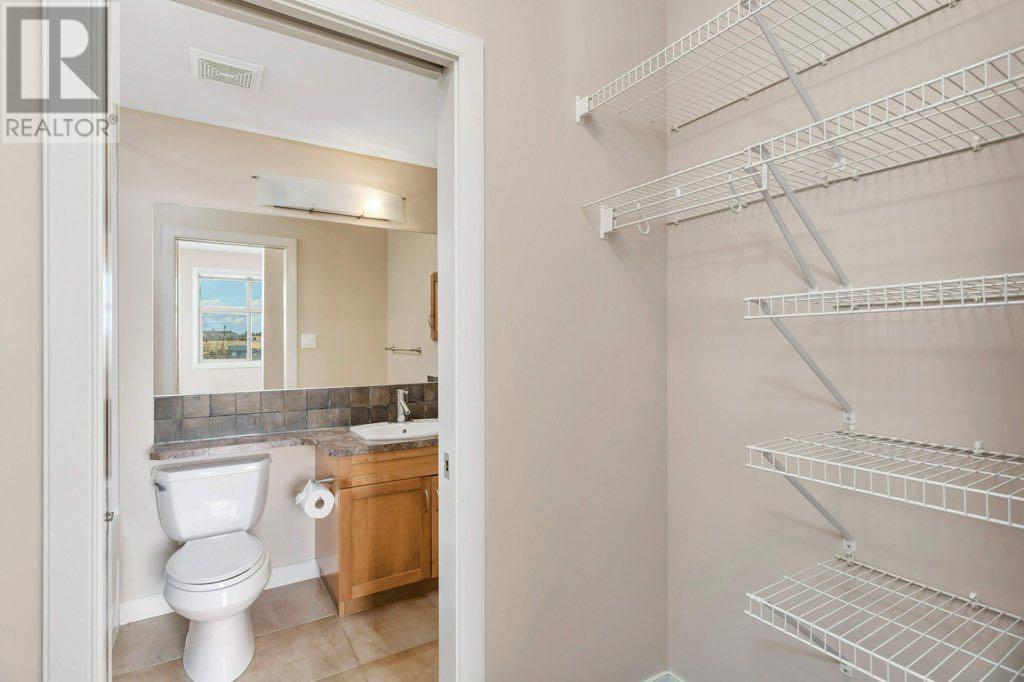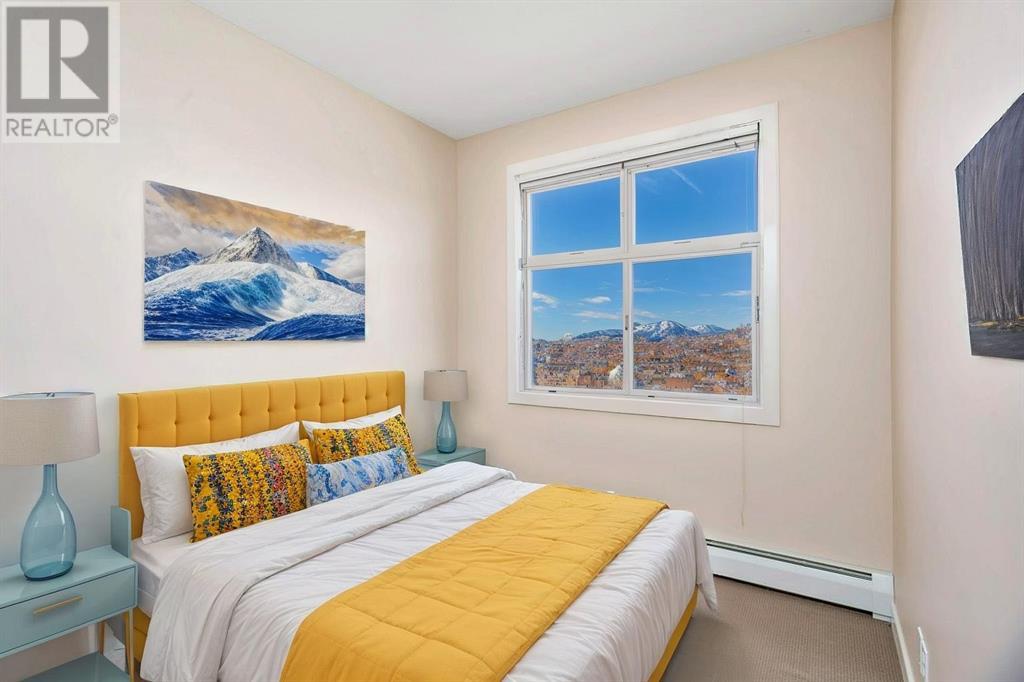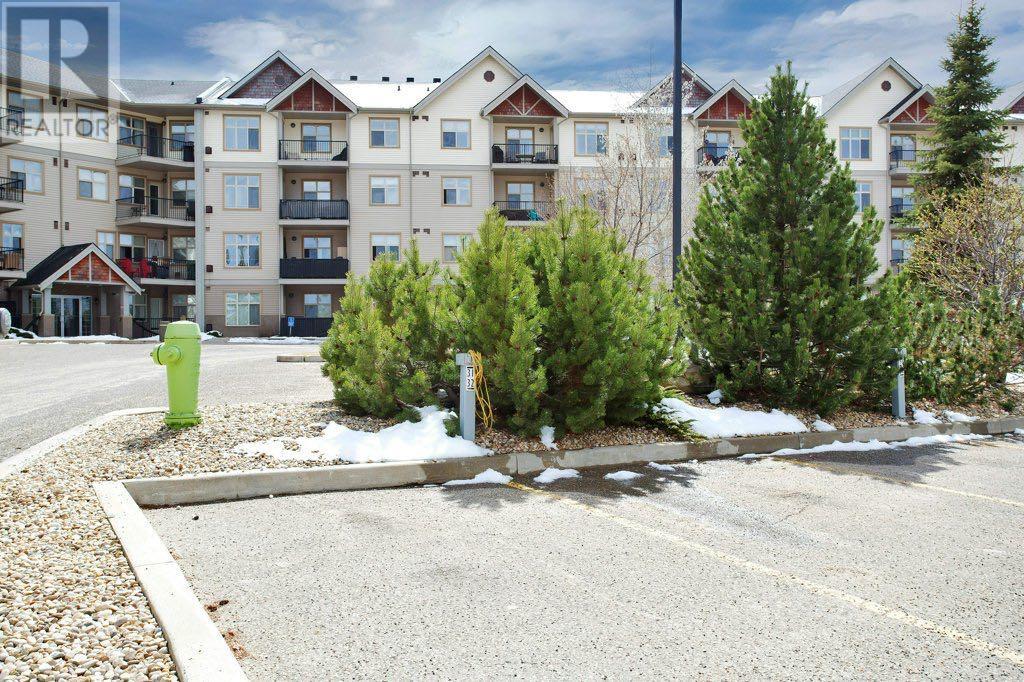402, 100 Lakeway Boulevard | Sylvan Lake, Alberta, T4S0A4
SPECTACULAR SOMMERSET! This spacious home (1,285 sq ft) features 3 Bedrooms, 2 Full Baths + Flex Room (ideal for home office or den) - one of the largest floor plans in the Building. This property has NEW LUXURY VINYL TILE FLOORING & has been FRESHLY PAINTED. Large Kitchen w/ Stainless Steel Appliances (including wine chiller/beverage centre) and plenty of cabinets & counter space. BRIGHT & SUNNY SUITE w/ EAST Windows throughout. Covered Balcony is sizeable w/ GAS BBQ LINE & partial Lake Views. TWO (2) PARKING STALLS: 1 Underground w/ Storage Cage + 1 Surface Stall. Both Stalls are conveniently located near the elevator & entrance. Bonus Features: TOP FLOOR, GAS FIREPLACE, IN-SUITE LAUNDRY, ONSITE MANAGER, 2 ELEVATORS & FITNESS CENTRE. Bring your furry friend - PET FRIENDLY BUILDING! Strong sense of community & enhanced security system at main doors and parkade doors can be found here. Situated in the neighbourhood of Lakeway Landing, this home is within walking distance of park areas with pathways and recreational fields. Easy access to Town services, Off Leash Park, Sylvan Lake Golf & Country Club as well as Highway 11 for travel to Red Deer (only 15 mins. drive away) and surrounding areas. Enjoy all that Sylvan Lake has to offer year round, from swimming and boating in the summer to ice fishing in the winter. (id:59084)Property Details
- Full Address:
- 100 Lakeway Boulevard, Sylvan Lake, Alberta
- Price:
- $ 299,800
- MLS Number:
- A2214787
- List Date:
- April 25th, 2025
- Neighbourhood:
- Lakeway Landing
- Year Built:
- 2008
- Taxes:
- $ 2,009
- Listing Tax Year:
- 2024
Interior Features
- Bedrooms:
- 3
- Bathrooms:
- 2
- Appliances:
- Refrigerator, Range - Electric, Dishwasher, Wine Fridge, Microwave Range Hood Combo, Window Coverings, Washer & Dryer
- Flooring:
- Carpeted, Ceramic Tile, Vinyl Plank
- Air Conditioning:
- None
- Heating:
- Baseboard heaters
- Fireplaces:
- 1
Building Features
- Architectural Style:
- Multi-level
- Storeys:
- 4
- Interior Features:
- Exercise Centre
- Exterior:
- Vinyl siding
- Garage:
- Underground, Other
- Garage Spaces:
- 2
- Ownership Type:
- Condo/Strata
- Taxes:
- $ 2,009
- Stata Fees:
- $ 592
Floors
- Finished Area:
- 1285 sq.ft.
- Main Floor:
- 1285 sq.ft.
Land
Neighbourhood Features
- Amenities Nearby:
- Pets Allowed With Restrictions
Ratings
Commercial Info
Location
The trademarks MLS®, Multiple Listing Service® and the associated logos are owned by The Canadian Real Estate Association (CREA) and identify the quality of services provided by real estate professionals who are members of CREA" MLS®, REALTOR®, and the associated logos are trademarks of The Canadian Real Estate Association. This website is operated by a brokerage or salesperson who is a member of The Canadian Real Estate Association. The information contained on this site is based in whole or in part on information that is provided by members of The Canadian Real Estate Association, who are responsible for its accuracy. CREA reproduces and distributes this information as a service for its members and assumes no responsibility for its accuracy The listing content on this website is protected by copyright and other laws, and is intended solely for the private, non-commercial use by individuals. Any other reproduction, distribution or use of the content, in whole or in part, is specifically forbidden. The prohibited uses include commercial use, “screen scraping”, “database scraping”, and any other activity intended to collect, store, reorganize or manipulate data on the pages produced by or displayed on this website.
Multiple Listing Service (MLS) trademark® The MLS® mark and associated logos identify professional services rendered by REALTOR® members of CREA to effect the purchase, sale and lease of real estate as part of a cooperative selling system. ©2017 The Canadian Real Estate Association. All rights reserved. The trademarks REALTOR®, REALTORS® and the REALTOR® logo are controlled by CREA and identify real estate professionals who are members of CREA.










































