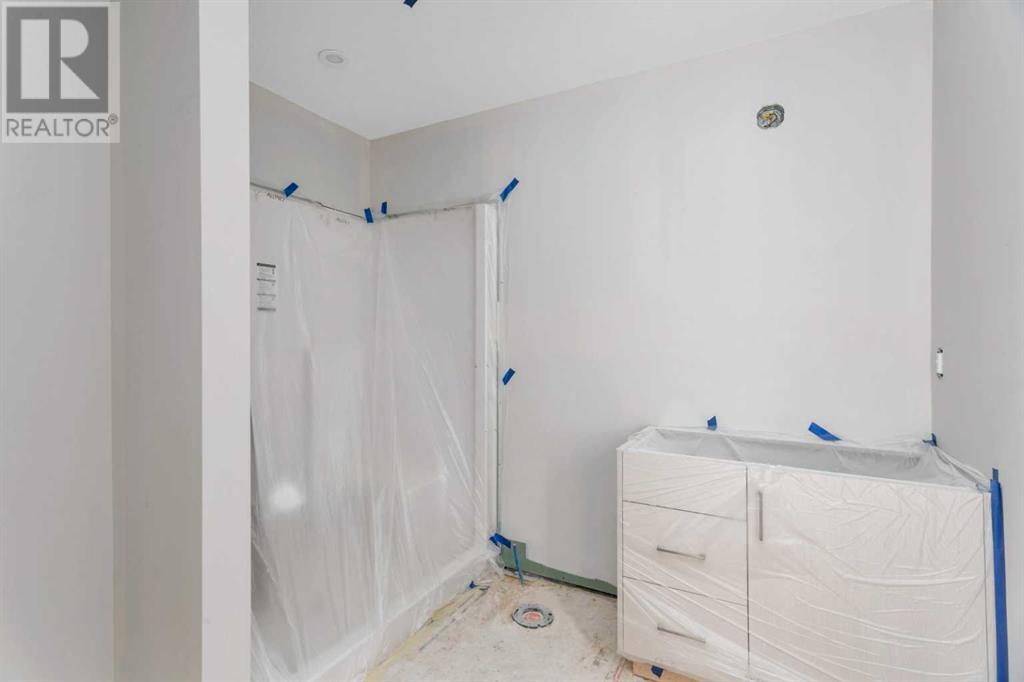101 Aztec Crescent | Blackfalds, Alberta, T4M0M7
Brand New, Beautiful 2 storey, with quality features you'd expect by Heartfaster Construction Ltd. Bright & open living room with vinyl plank flooring & large space for furniture arrangement. The kitchen & dining area is at the back of the house, where vinyl plank flooring continues & complements neutral colored cabinets & Quartz countertops. There is a large island with room for seating and the dining area can accomodate a family-sized table. There is a great Walk-In Pantry & 2 piece bathroom to finish the main level. A wide staircase takes you upstairs where there are 3 good sized bedrooms, a 4 piece bathroom (with a window) offering spacious Quartz vanity and a 3 piece ensuite (with a window & Quartz vanity!) & his & her closets in the Primary! The Upstairs Laundry room has included side by side washer & dryer & handy built in cabinets. The basement plan outlines 2 additional bedrooms with big windows, a 4 piece bathroom & spacious family room. The back deck is 10x12 & overlooks a good sized yard, that will be sodded (front & back) The windows are Triple Glazed, in-floor heat is roughed in & there is composite decking both front & back. Lots of Value here! Completion is scheduled for May 16. (id:59084)Property Details
- Full Address:
- 101 Aztec Crescent, Blackfalds, Alberta
- Price:
- $ 459,900
- MLS Number:
- A2209120
- List Date:
- April 7th, 2025
- Neighbourhood:
- Aurora
- Lot Size:
- 4308 sq.ft.
- Year Built:
- 2025
- Taxes:
- $ 904
- Listing Tax Year:
- 2024
Interior Features
- Bedrooms:
- 3
- Bathrooms:
- 3
- Appliances:
- Refrigerator, Dishwasher, Stove, Microwave Range Hood Combo, Washer & Dryer
- Flooring:
- Carpeted, Vinyl Plank
- Air Conditioning:
- None
- Heating:
- Forced air, In Floor Heating
- Basement:
- Unfinished, Full
Building Features
- Storeys:
- 2
- Foundation:
- Poured Concrete
- Exterior:
- Stone, Vinyl siding, Composite Siding
- Garage:
- Other, Street
- Garage Spaces:
- 2
- Ownership Type:
- Freehold
- Legal Description:
- 1
- Taxes:
- $ 904
Floors
- Finished Area:
- 1760 sq.ft.
- Main Floor:
- 1760 sq.ft.
Land
- Lot Size:
- 4308 sq.ft.
Neighbourhood Features
Ratings
Commercial Info
Location
The trademarks MLS®, Multiple Listing Service® and the associated logos are owned by The Canadian Real Estate Association (CREA) and identify the quality of services provided by real estate professionals who are members of CREA" MLS®, REALTOR®, and the associated logos are trademarks of The Canadian Real Estate Association. This website is operated by a brokerage or salesperson who is a member of The Canadian Real Estate Association. The information contained on this site is based in whole or in part on information that is provided by members of The Canadian Real Estate Association, who are responsible for its accuracy. CREA reproduces and distributes this information as a service for its members and assumes no responsibility for its accuracy The listing content on this website is protected by copyright and other laws, and is intended solely for the private, non-commercial use by individuals. Any other reproduction, distribution or use of the content, in whole or in part, is specifically forbidden. The prohibited uses include commercial use, “screen scraping”, “database scraping”, and any other activity intended to collect, store, reorganize or manipulate data on the pages produced by or displayed on this website.
Multiple Listing Service (MLS) trademark® The MLS® mark and associated logos identify professional services rendered by REALTOR® members of CREA to effect the purchase, sale and lease of real estate as part of a cooperative selling system. ©2017 The Canadian Real Estate Association. All rights reserved. The trademarks REALTOR®, REALTORS® and the REALTOR® logo are controlled by CREA and identify real estate professionals who are members of CREA.




























