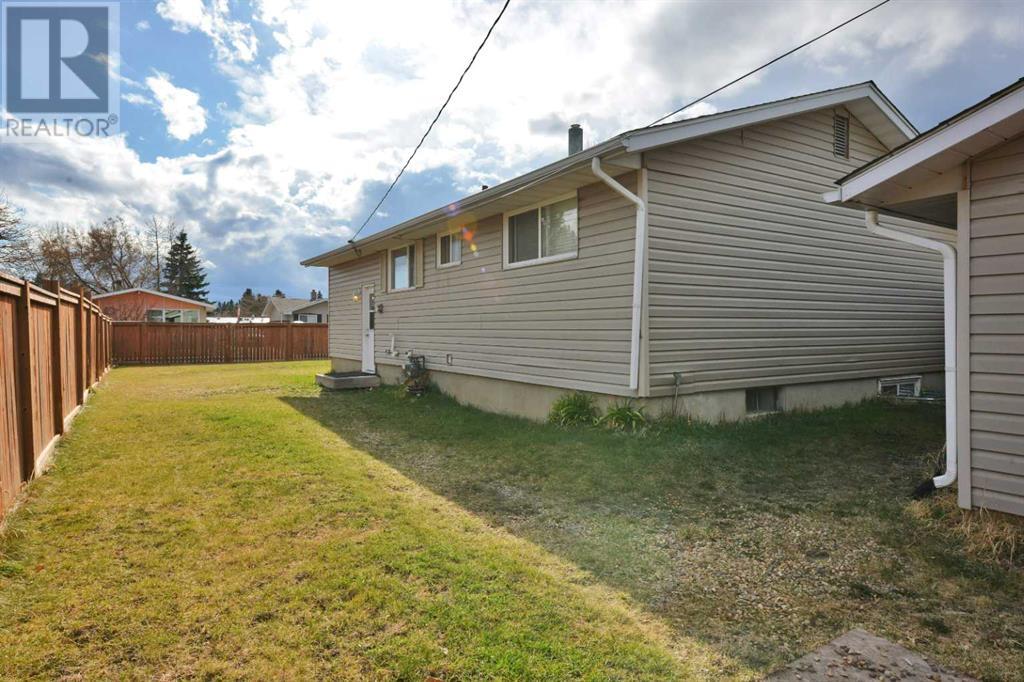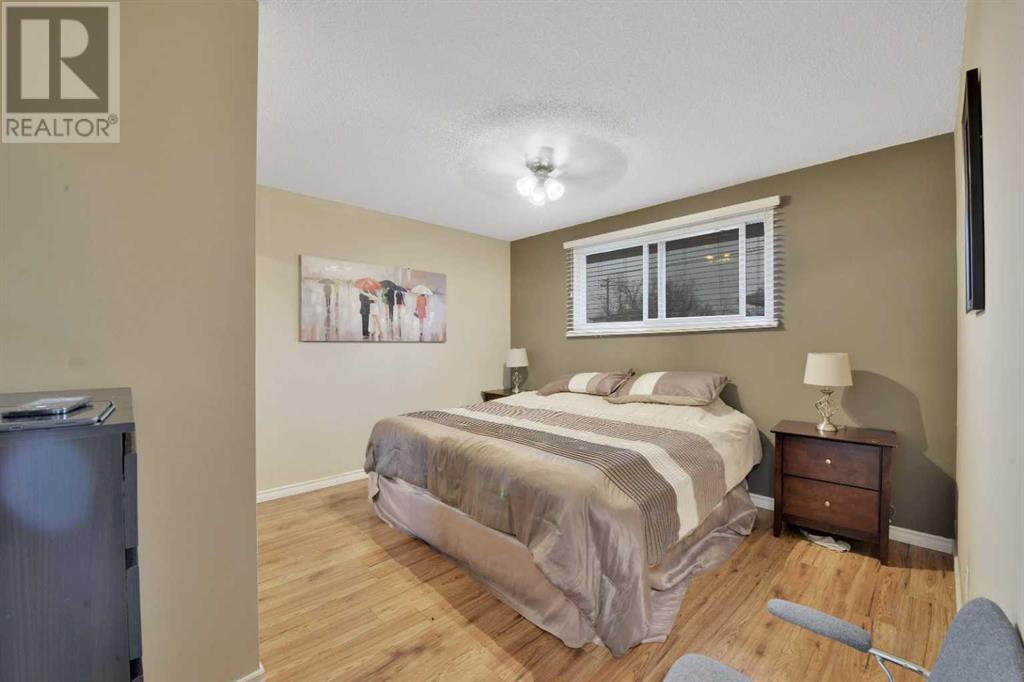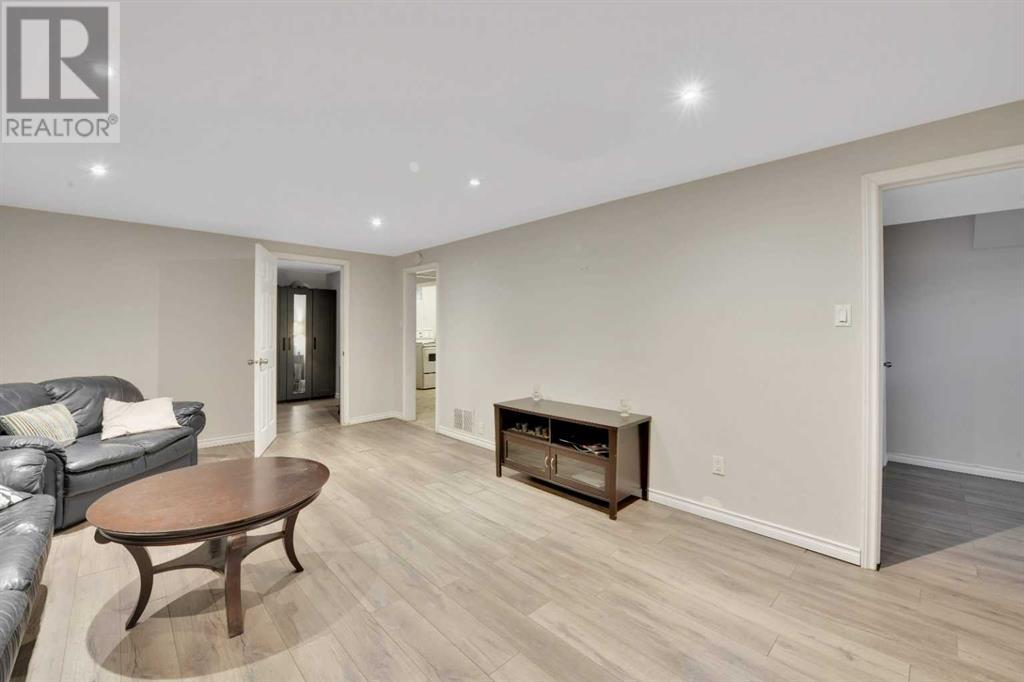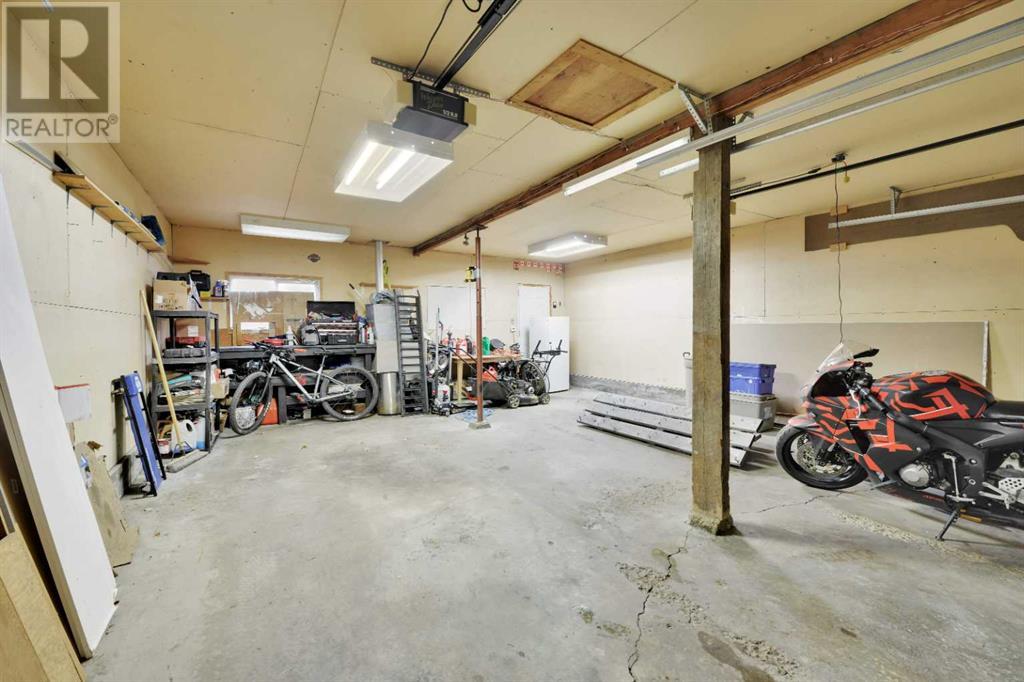11 Fir Street | Red Deer, Alberta, t4n4y3
Check out this beautifully renovated bungalow sitting on a massive lot in Fairview! The main floor has a great open layout with a modern kitchen featuring rich dark cabinets, granite countertops, stainless steel appliances, and a stylish tile backsplash. You’ll love the fresh laminate flooring that runs through the bright and inviting living and dining areas. Gorgeous tile flooring throughout the kitchen. Also on the main floor you will find the larger primary bedroom and 2 more ample-sized bedrooms. Topped off with a fully updated 4-piece bathroom. Downstairs feautures 2 spacious bedrooms (both with proper egress windows), a large rec-room, a sleek 3-piece bathroom and even a second kitchen --—perfect for extended family or guests. The extra large yard is surrounded by a very high quality and private fence. Parking’s no issue here either with a heated double garage and an extra single gravel pad out back. Updates include: new flooring, paint, trim, light fixtures, window coverings, front and back doors, railings, siding, eavestroughs, furnace and hot water tank (both in 2014). Walking distance to bower ponds and the Red deer golf and country club. Fairview's central location provides easy access to schools, parks, recreational facilities, and shopping centers, enhancing the convenience for its residents. Move in ready and packed with value! (id:59084)Property Details
- Full Address:
- 11 Fir Street, Red Deer, Alberta
- Price:
- $ 475,000
- MLS Number:
- A2213140
- List Date:
- April 23rd, 2025
- Neighbourhood:
- Fairview
- Lot Size:
- 6719 sq.ft.
- Year Built:
- 1962
- Taxes:
- $ 2,695
- Listing Tax Year:
- 2024
Interior Features
- Bedrooms:
- 5
- Bathrooms:
- 2
- Appliances:
- Refrigerator, Dishwasher, Oven, Window Coverings, Garage door opener, Washer & Dryer
- Flooring:
- Tile, Laminate
- Air Conditioning:
- None
- Heating:
- Forced air, Natural gas
- Basement:
- Finished, Full
Building Features
- Architectural Style:
- Bungalow
- Storeys:
- 1
- Foundation:
- Poured Concrete
- Exterior:
- Wood siding, Vinyl siding
- Garage:
- Detached Garage, Garage, Parking Pad, Other, Heated Garage
- Garage Spaces:
- 5
- Ownership Type:
- Freehold
- Legal Description:
- 6
- Taxes:
- $ 2,695
Floors
- Finished Area:
- 1047.17 sq.ft.
- Main Floor:
- 1047.17 sq.ft.
Land
- Lot Size:
- 6719 sq.ft.
Neighbourhood Features
- Amenities Nearby:
- Golf Course Development, Fishing
Ratings
Commercial Info
Location
The trademarks MLS®, Multiple Listing Service® and the associated logos are owned by The Canadian Real Estate Association (CREA) and identify the quality of services provided by real estate professionals who are members of CREA" MLS®, REALTOR®, and the associated logos are trademarks of The Canadian Real Estate Association. This website is operated by a brokerage or salesperson who is a member of The Canadian Real Estate Association. The information contained on this site is based in whole or in part on information that is provided by members of The Canadian Real Estate Association, who are responsible for its accuracy. CREA reproduces and distributes this information as a service for its members and assumes no responsibility for its accuracy The listing content on this website is protected by copyright and other laws, and is intended solely for the private, non-commercial use by individuals. Any other reproduction, distribution or use of the content, in whole or in part, is specifically forbidden. The prohibited uses include commercial use, “screen scraping”, “database scraping”, and any other activity intended to collect, store, reorganize or manipulate data on the pages produced by or displayed on this website.
Multiple Listing Service (MLS) trademark® The MLS® mark and associated logos identify professional services rendered by REALTOR® members of CREA to effect the purchase, sale and lease of real estate as part of a cooperative selling system. ©2017 The Canadian Real Estate Association. All rights reserved. The trademarks REALTOR®, REALTORS® and the REALTOR® logo are controlled by CREA and identify real estate professionals who are members of CREA.




































