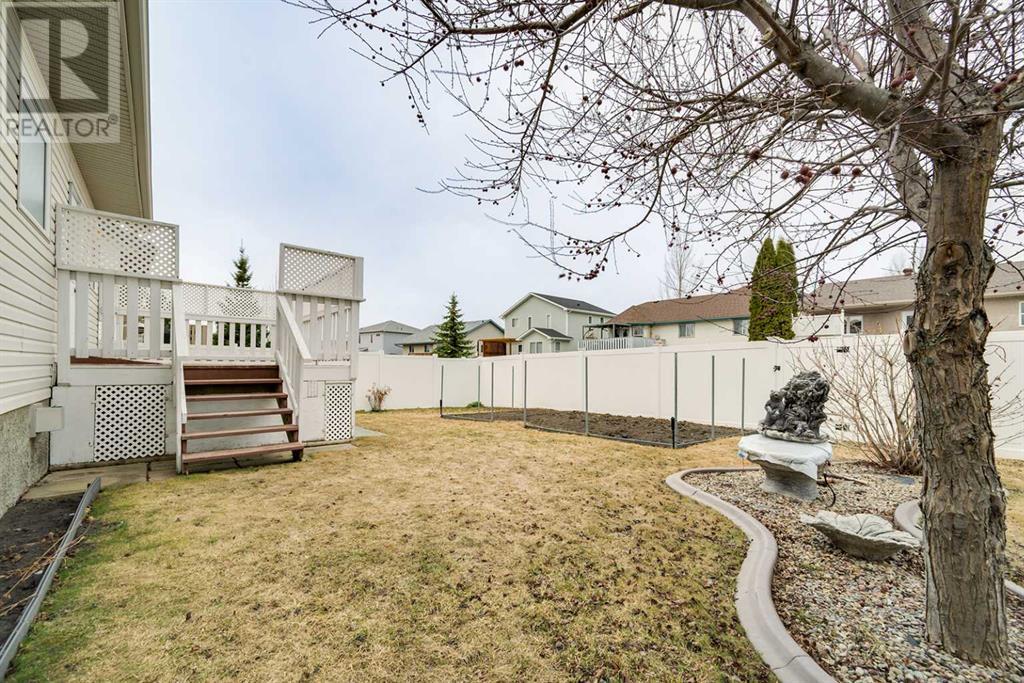110 RUTTAN Close | Red Deer, Alberta, T4P3T1
WELCOME TO THE ANSWER TO YOUR SEARCH FOR AN INCREDIBLE HOME, IN A WONDERFUL LOCATION (ON A CLOSE AND JUST A NICE 3 MINUTE WALK TO A GORGEOUS MULTI- USE FAMILY PARK). This Beautiful 1306 sq. ft. Home is Fully Developed With 4 Bedrooms, 3 Full 4 Piece Bathrooms and A Front Double Attached Garage. Open Plan Starts in Living Room With Lots Natural Sunlight Through the Southern Exposure Windows, and then On Through the Nice , Bright Dining Area to the Exceptional Kitchen With Hickory Cabinets, Pantry, Raised Sandwich Bar and With Direct Access to the Rear Deck and Yard With Fruit Trees, Decorative Shrubs and Even a Small Garden Area. Maple Hardwood In Kitchen, Dining Room and Down Hallway. Primary Bedroom Features a Large Walk-In Closet and an Impressive 4 piece Ensuite With Corner Jetted Tub and With Separate Shower . Main Floor 4 Piece Bathroom, Laundry and 2nd Bedroom (or Office) Complete the Main Floor. Venture Down to the Amazing Basement With Underfloor Hot Water Heat And the Extra Spacious Family Room With Wet Bar, 3 Sided Fireplace and Then on Into the Open Media/Theatre/TV Room With Classy Bookcases and Ready For Your Big Screen TV. The Balance of Lower Basement Level Features Two Good Sized Bedrooms , a Third 4 Piece Bathroom and Furnace/Utility Room. Upgrades and Special Features Include , CENTRAL AIR CONDITIONING. CENTRA VACUUM, SHINGLES (2016), VINYL FENCE (2019), IN-GROUND SPRINKLERS 2024. UNDERFLOOR HEAT, 3 SIDED FIREPLACE, MAIN FLOOR LAUNDRY, INSULATED AND DRYWALLED DOUBLE ATTACHED GARAGE WITH 12 FT. CEILING. A GREAT HOME TO VIEW AND ENJOY! (id:59084)Property Details
- Full Address:
- 110 RUTTAN Close, Red Deer, Alberta
- Price:
- $ 494,900
- MLS Number:
- A2207206
- List Date:
- April 22nd, 2025
- Neighbourhood:
- Rosedale Meadows
- Lot Size:
- 5464 sq.ft.
- Year Built:
- 2002
- Taxes:
- $ 4,037
- Listing Tax Year:
- 2024
Interior Features
- Bedrooms:
- 4
- Bathrooms:
- 3
- Appliances:
- Washer, Refrigerator, Dishwasher, Stove, Dryer, Window Coverings
- Flooring:
- Hardwood, Carpeted
- Air Conditioning:
- Central air conditioning
- Heating:
- Forced air, In Floor Heating, Natural gas, Other, Hot Water
- Fireplaces:
- 1
- Basement:
- Finished, Full
Building Features
- Architectural Style:
- Bungalow
- Storeys:
- 1
- Foundation:
- Poured Concrete
- Garage:
- Attached Garage, Other, Concrete
- Garage Spaces:
- 2
- Ownership Type:
- Freehold
- Legal Description:
- 8
- Taxes:
- $ 4,037
Floors
- Finished Area:
- 1306 sq.ft.
- Main Floor:
- 1306 sq.ft.
Land
- Lot Size:
- 5464 sq.ft.
Neighbourhood Features
Ratings
Commercial Info
Location
The trademarks MLS®, Multiple Listing Service® and the associated logos are owned by The Canadian Real Estate Association (CREA) and identify the quality of services provided by real estate professionals who are members of CREA" MLS®, REALTOR®, and the associated logos are trademarks of The Canadian Real Estate Association. This website is operated by a brokerage or salesperson who is a member of The Canadian Real Estate Association. The information contained on this site is based in whole or in part on information that is provided by members of The Canadian Real Estate Association, who are responsible for its accuracy. CREA reproduces and distributes this information as a service for its members and assumes no responsibility for its accuracy The listing content on this website is protected by copyright and other laws, and is intended solely for the private, non-commercial use by individuals. Any other reproduction, distribution or use of the content, in whole or in part, is specifically forbidden. The prohibited uses include commercial use, “screen scraping”, “database scraping”, and any other activity intended to collect, store, reorganize or manipulate data on the pages produced by or displayed on this website.
Multiple Listing Service (MLS) trademark® The MLS® mark and associated logos identify professional services rendered by REALTOR® members of CREA to effect the purchase, sale and lease of real estate as part of a cooperative selling system. ©2017 The Canadian Real Estate Association. All rights reserved. The trademarks REALTOR®, REALTORS® and the REALTOR® logo are controlled by CREA and identify real estate professionals who are members of CREA.


































