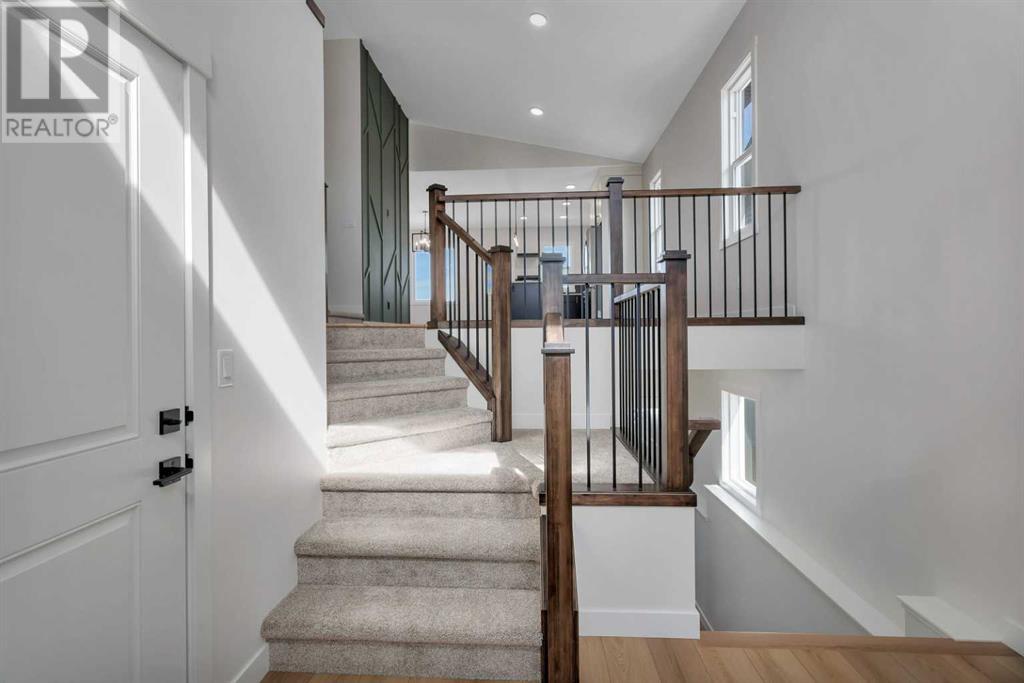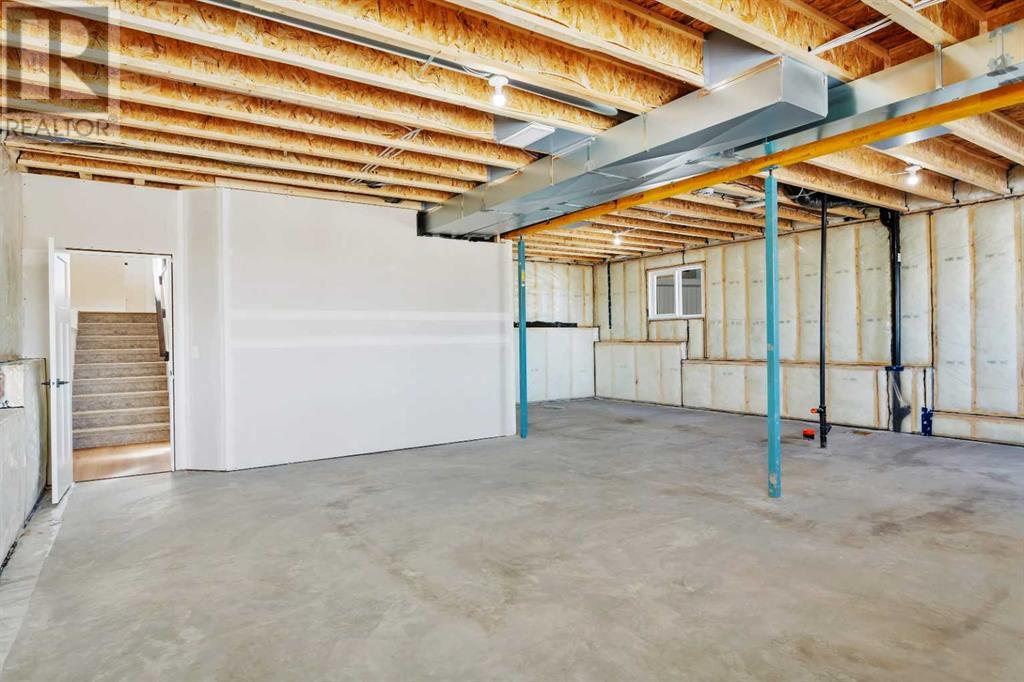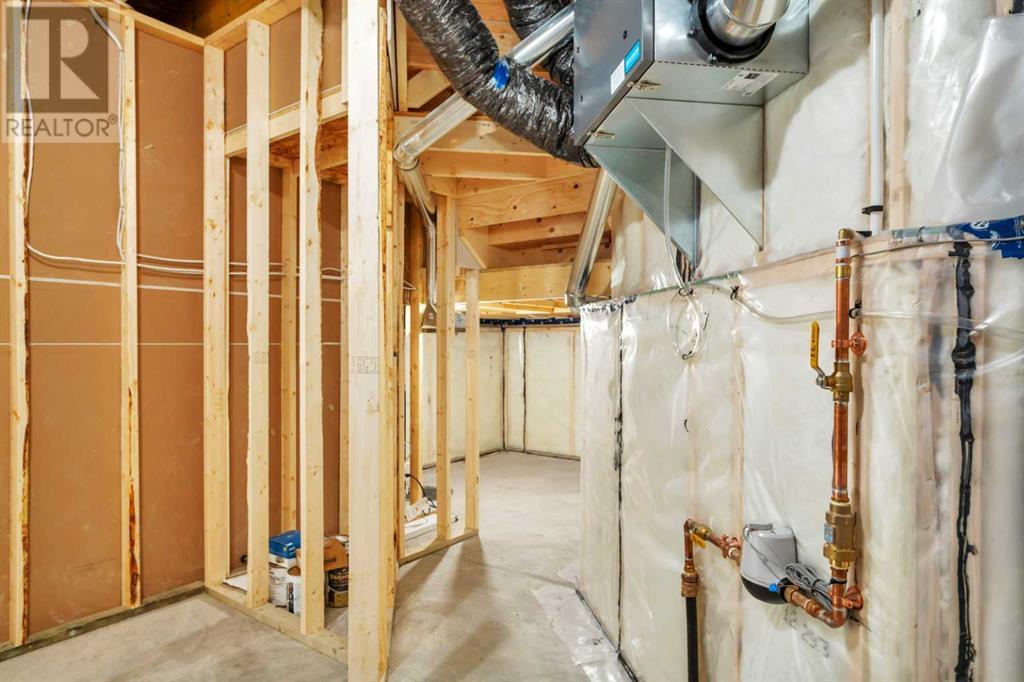13 Maclean Close | Blackfalds, Alberta, T4M0H4
Welcome to 13 Maclean Close, a 1477 sqft modified bi-level home built by Manhani Builders in the neighbourhood of McKay Ranch, Blackfalds. Carefully crafted for comfort living, it boasts a desirable location near trails and parks. The open layout, tall vaulted ceiling, and thoughtful design elements create a stylish living experience. Highlights include a grand entrance, stained maple railing, main floor laundry, feature walls, upgraded carpeting, vinyl flooring, and large windows that fill the home with natural light. The kitchen features a mix of painted and stained maple cabinets, quartz countertops, and upgraded stainless steel appliance package. The master bedroom offers privacy with a walk-in closet and ensuite. The 24x24 garage accommodates two vehicles comfortably, and the exterior blends vinyl, stone, window trims, and wood grain paneling. Enjoy outdoor spaces with a composite front porch and a 12'x10' treated wood back deck. Additional features include MDF painted shelves, roughed-in garage heater, walk-out basement, roughed-in floor heating, and potential for future basement development. A high-efficiency furnace and HRV System which ensures clean air and comfortable temperature throughout the home. Please note that the driveway, front stairs, parging, and front yard landscaping is pending and will be completed in the spring. Interior is completed and it is ready for possession. Welcome to 13 Maclean Close, where comfortable living meets modern charm. (id:59084)Property Details
- Full Address:
- 13 Maclean Close, Blackfalds, Alberta
- Price:
- $ 554,900
- MLS Number:
- A2209737
- List Date:
- April 10th, 2025
- Neighbourhood:
- Mckay Ranch
- Lot Size:
- 4952 sq.ft.
- Year Built:
- 2025
- Taxes:
- $ 1,019
- Listing Tax Year:
- 2024
Interior Features
- Bedrooms:
- 3
- Bathrooms:
- 2
- Appliances:
- Refrigerator, Dishwasher, Stove, Microwave, Hood Fan, Washer & Dryer
- Flooring:
- Carpeted, Vinyl
- Air Conditioning:
- None
- Heating:
- Forced air, Natural gas
- Basement:
- Unfinished, Full
Building Features
- Storeys:
- 2
- Foundation:
- Poured Concrete
- Exterior:
- Stone, Vinyl siding
- Garage:
- Attached Garage
- Garage Spaces:
- 2
- Ownership Type:
- Freehold
- Legal Description:
- 11
- Taxes:
- $ 1,019
Floors
- Finished Area:
- 1477 sq.ft.
- Main Floor:
- 1477 sq.ft.
Land
- Lot Size:
- 4952 sq.ft.
Neighbourhood Features
Ratings
Commercial Info
Location
The trademarks MLS®, Multiple Listing Service® and the associated logos are owned by The Canadian Real Estate Association (CREA) and identify the quality of services provided by real estate professionals who are members of CREA" MLS®, REALTOR®, and the associated logos are trademarks of The Canadian Real Estate Association. This website is operated by a brokerage or salesperson who is a member of The Canadian Real Estate Association. The information contained on this site is based in whole or in part on information that is provided by members of The Canadian Real Estate Association, who are responsible for its accuracy. CREA reproduces and distributes this information as a service for its members and assumes no responsibility for its accuracy The listing content on this website is protected by copyright and other laws, and is intended solely for the private, non-commercial use by individuals. Any other reproduction, distribution or use of the content, in whole or in part, is specifically forbidden. The prohibited uses include commercial use, “screen scraping”, “database scraping”, and any other activity intended to collect, store, reorganize or manipulate data on the pages produced by or displayed on this website.
Multiple Listing Service (MLS) trademark® The MLS® mark and associated logos identify professional services rendered by REALTOR® members of CREA to effect the purchase, sale and lease of real estate as part of a cooperative selling system. ©2017 The Canadian Real Estate Association. All rights reserved. The trademarks REALTOR®, REALTORS® and the REALTOR® logo are controlled by CREA and identify real estate professionals who are members of CREA.













































