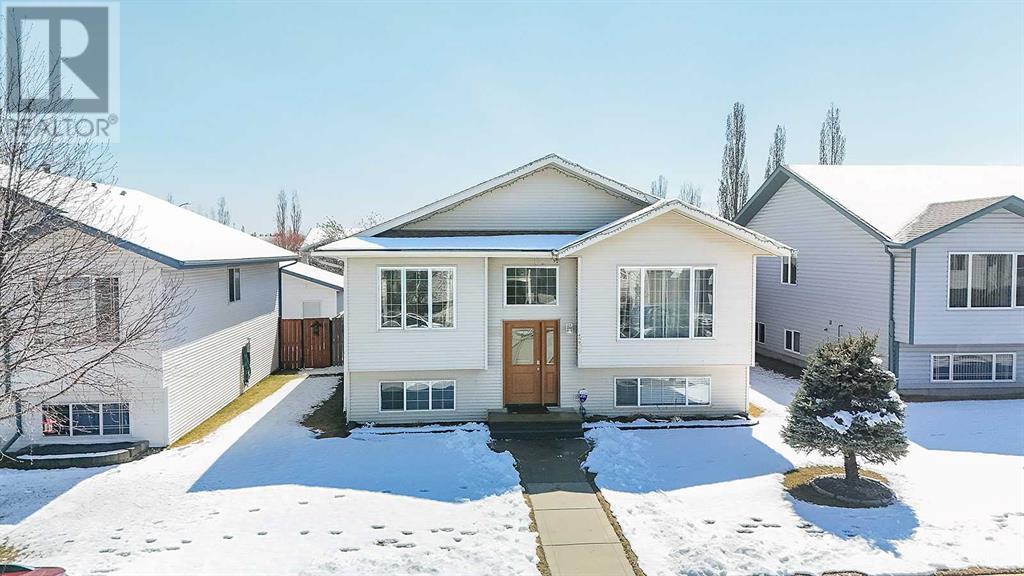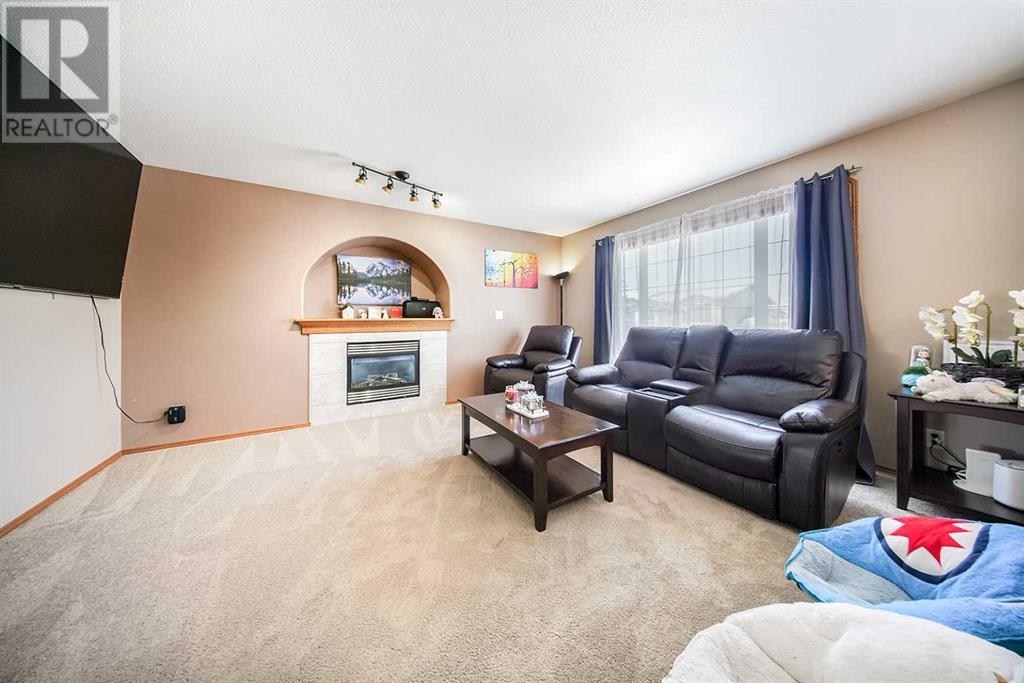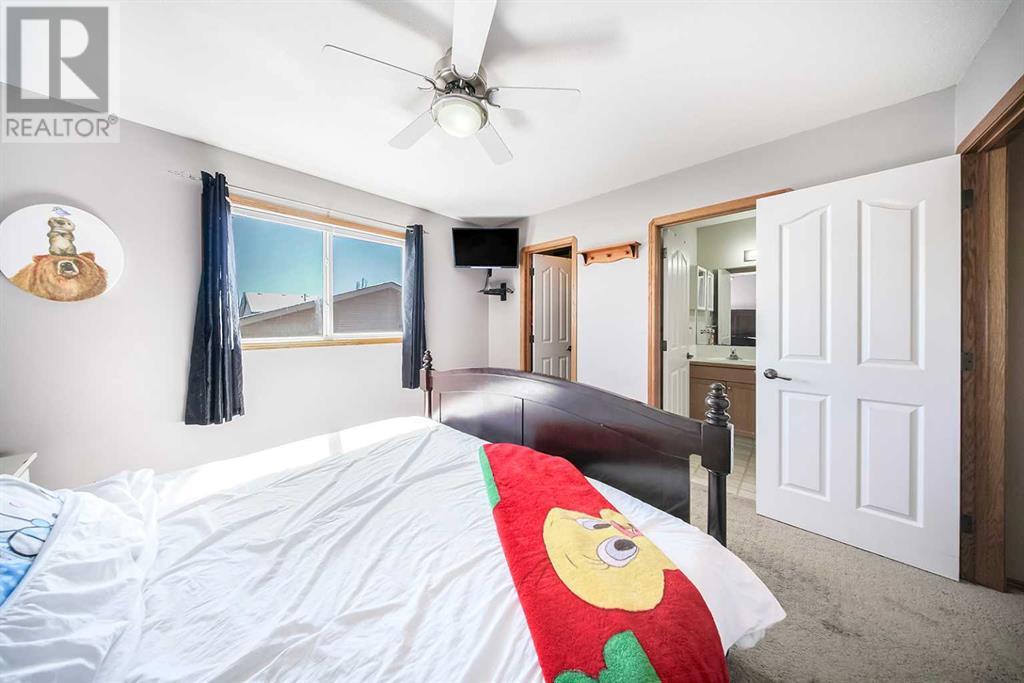135 Keith Close | Red Deer, Alberta, T4P3X4
Garage Goals + Family Functionality! This 5 bed, 3 bath gems offers over 1,200 sqft on the main floor, perfect for growing or multi-generational families. The 24x27 heated garage with 220v, shelving, and storage is a dream for anyone needing space to build, store, or tinker - plus extra parking for your camper! Step inside and feel instantly at home - sun-filled living room with a cozy gas fireplace, a kitchen that keeps up with your crew (hello breakfast bar and tons of storage!) and a generous entryway built for backpack drops and muddy boots. Every corner is designed with family life in mind, with thoughtful upgrades over the years, The backyard is built for summer with a large covered deck/gazebo, lower patio and green space for kids and pets. Located in a sought-after neighborhood with schools, parks, playgrounds, and winter rinks nearby. This one checks all the boxes - don't miss out! (id:59084)Property Details
- Full Address:
- 135 Keith Close, Red Deer, Alberta
- Price:
- $ 454,900
- MLS Number:
- A2214577
- List Date:
- April 24th, 2025
- Neighbourhood:
- Kentwood West
- Lot Size:
- 5192 sq.ft.
- Year Built:
- 2002
- Taxes:
- $ 3,798
- Listing Tax Year:
- 2024
Interior Features
- Bedrooms:
- 5
- Bathrooms:
- 3
- Appliances:
- Refrigerator, None, Dishwasher, Stove, Microwave Range Hood Combo, Washer & Dryer
- Flooring:
- Laminate, Carpeted, Linoleum
- Air Conditioning:
- Central air conditioning
- Heating:
- Forced air
- Fireplaces:
- 1
- Basement:
- Finished, Full
Building Features
- Architectural Style:
- Bi-level
- Foundation:
- Poured Concrete
- Exterior:
- Vinyl siding
- Garage:
- Detached Garage, Garage, Other, Oversize, Heated Garage
- Garage Spaces:
- 2
- Ownership Type:
- Freehold
- Legal Description:
- 7
- Taxes:
- $ 3,798
Floors
- Finished Area:
- 1233 sq.ft.
- Main Floor:
- 1233 sq.ft.
Land
- Lot Size:
- 5192 sq.ft.
Neighbourhood Features
Ratings
Commercial Info
Location
The trademarks MLS®, Multiple Listing Service® and the associated logos are owned by The Canadian Real Estate Association (CREA) and identify the quality of services provided by real estate professionals who are members of CREA" MLS®, REALTOR®, and the associated logos are trademarks of The Canadian Real Estate Association. This website is operated by a brokerage or salesperson who is a member of The Canadian Real Estate Association. The information contained on this site is based in whole or in part on information that is provided by members of The Canadian Real Estate Association, who are responsible for its accuracy. CREA reproduces and distributes this information as a service for its members and assumes no responsibility for its accuracy The listing content on this website is protected by copyright and other laws, and is intended solely for the private, non-commercial use by individuals. Any other reproduction, distribution or use of the content, in whole or in part, is specifically forbidden. The prohibited uses include commercial use, “screen scraping”, “database scraping”, and any other activity intended to collect, store, reorganize or manipulate data on the pages produced by or displayed on this website.
Multiple Listing Service (MLS) trademark® The MLS® mark and associated logos identify professional services rendered by REALTOR® members of CREA to effect the purchase, sale and lease of real estate as part of a cooperative selling system. ©2017 The Canadian Real Estate Association. All rights reserved. The trademarks REALTOR®, REALTORS® and the REALTOR® logo are controlled by CREA and identify real estate professionals who are members of CREA.


































