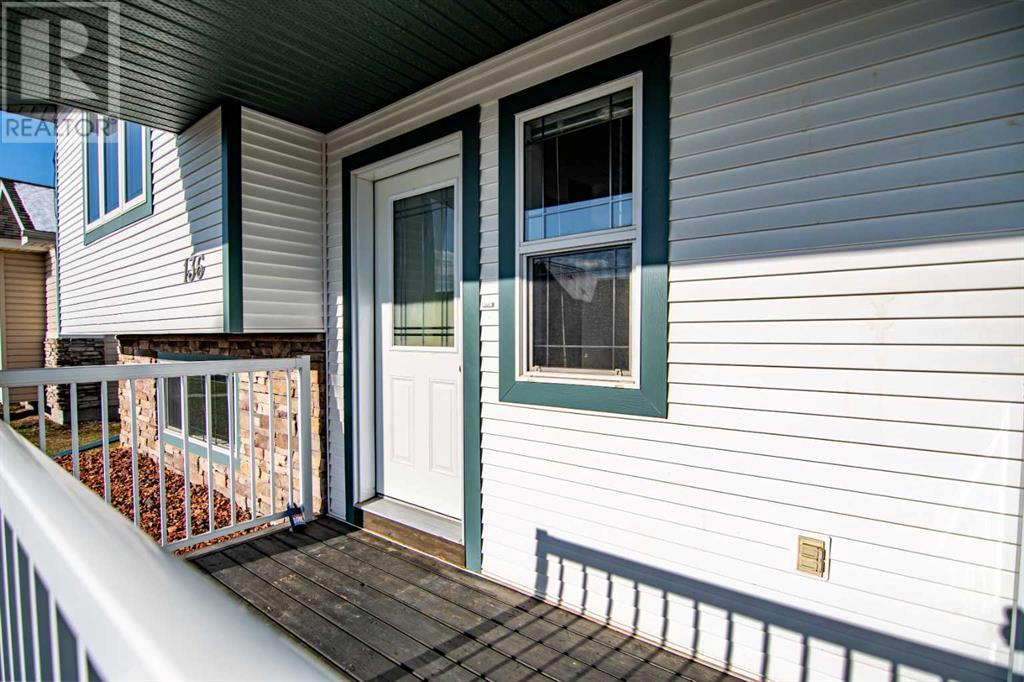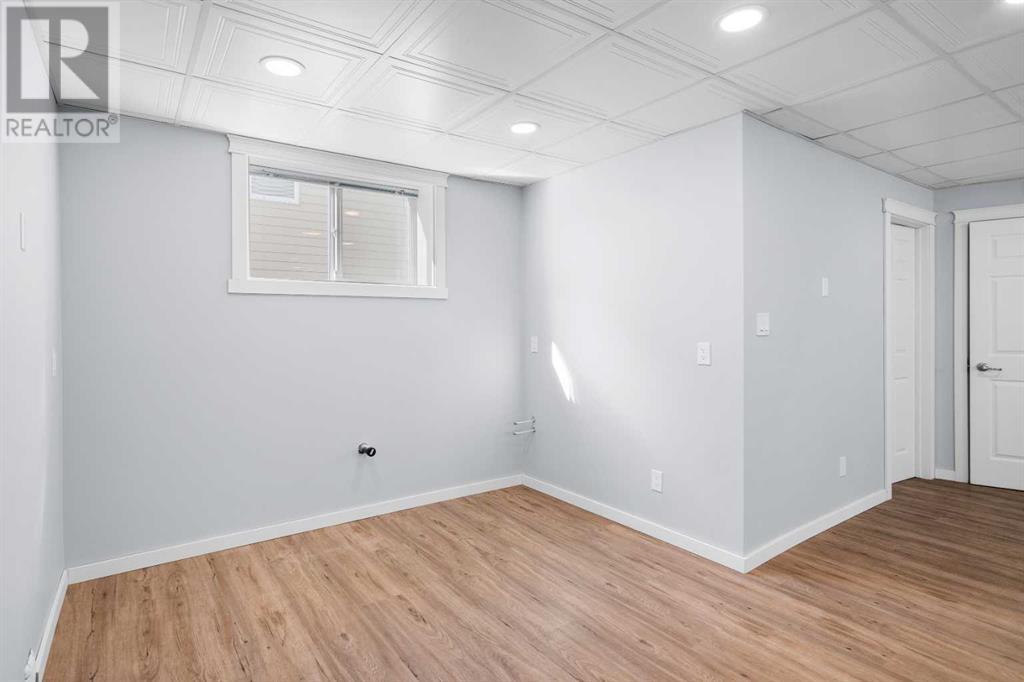136 Valley Crescent | Blackfalds, Alberta, T4M0K2
Beautifully Upgraded Bi-Level with walk out basement entrance in a Prime Blackfalds Location! Welcome to this fully developed 3-bedroom, 2-bathroom bi-level, loaded with upgrades and ideally situated close to one of the best playgrounds in Blackfalds! Nestled on a quiet close, just steps from scenic walking trails, parks, the Abbey Centre and all your favorite shops and amenities. From the moment you arrive, the charming covered front veranda invites you in. Step inside to a spacious, open-concept main floor with soaring 9’ ceilings and plenty of natural light. The bright living room is accented with recessed lighting and flows seamlessly into the dining area and U-shaped kitchen, featuring a full appliance package, tile backsplash, large peninsula with eating bar and ample cabinetry. Sliding vinyl door off the dining room leads to your private deck and fenced backyard — perfect for summer BBQs and entertaining. The primary bedroom is generously sized to easily fit a king bed and additional furniture and includes a closet with built-in organizers. A second main floor bedroom is also extra spacious, offering flexibility for guests, kids, or a home office. You will also find a 4-piece bath. Downstairs, the illegally-suite basement offers amazing potential with a separate walk-out entrance, large above-grade windows, and plumbing roughed in for a future kitchen. A massive living room, oversized bedroom, 4-piece bath with walk-in shower, second laundry space, storage, and open eating area make this a fantastic space for extended family or guests. Outside, enjoy a fully landscaped and fenced backyard with rear alley access, and a large parking pad that can accommodate 3–4 vehicles or a future garage. The front yard has been professionally landscaped and grass pre-seeded for an easy-to-maintain outdoor space. Freshly painted and squeaky clean — this home is move-in ready and full of potential! Whether you are a first-time buyer, growing family, or savvy investor, this pro perty checks all the boxes. (id:59084)Property Details
- Full Address:
- 136 Valley Crescent, Blackfalds, Alberta
- Price:
- $ 379,850
- MLS Number:
- A2212875
- List Date:
- April 24th, 2025
- Neighbourhood:
- Valley Ridge
- Lot Size:
- 4370 sq.ft.
- Year Built:
- 2008
- Taxes:
- $ 2,828
- Listing Tax Year:
- 2024
Interior Features
- Bedrooms:
- 3
- Bathrooms:
- 2
- Appliances:
- Washer, Refrigerator, Dishwasher, Stove, Dryer, Hood Fan, Window Coverings
- Flooring:
- Laminate
- Air Conditioning:
- See Remarks
- Heating:
- Forced air
- Basement:
- Full, Separate entrance, Walk-up
Building Features
- Architectural Style:
- Bi-level
- Foundation:
- Poured Concrete
- Exterior:
- Vinyl siding
- Garage:
- Parking Pad, Other, Gravel
- Garage Spaces:
- 4
- Ownership Type:
- Freehold
- Legal Description:
- 2
- Taxes:
- $ 2,828
Floors
- Finished Area:
- 992.64 sq.ft.
- Main Floor:
- 992.64 sq.ft.
Land
- Lot Size:
- 4370 sq.ft.
Neighbourhood Features
Ratings
Commercial Info
Location
The trademarks MLS®, Multiple Listing Service® and the associated logos are owned by The Canadian Real Estate Association (CREA) and identify the quality of services provided by real estate professionals who are members of CREA" MLS®, REALTOR®, and the associated logos are trademarks of The Canadian Real Estate Association. This website is operated by a brokerage or salesperson who is a member of The Canadian Real Estate Association. The information contained on this site is based in whole or in part on information that is provided by members of The Canadian Real Estate Association, who are responsible for its accuracy. CREA reproduces and distributes this information as a service for its members and assumes no responsibility for its accuracy The listing content on this website is protected by copyright and other laws, and is intended solely for the private, non-commercial use by individuals. Any other reproduction, distribution or use of the content, in whole or in part, is specifically forbidden. The prohibited uses include commercial use, “screen scraping”, “database scraping”, and any other activity intended to collect, store, reorganize or manipulate data on the pages produced by or displayed on this website.
Multiple Listing Service (MLS) trademark® The MLS® mark and associated logos identify professional services rendered by REALTOR® members of CREA to effect the purchase, sale and lease of real estate as part of a cooperative selling system. ©2017 The Canadian Real Estate Association. All rights reserved. The trademarks REALTOR®, REALTORS® and the REALTOR® logo are controlled by CREA and identify real estate professionals who are members of CREA.



















































