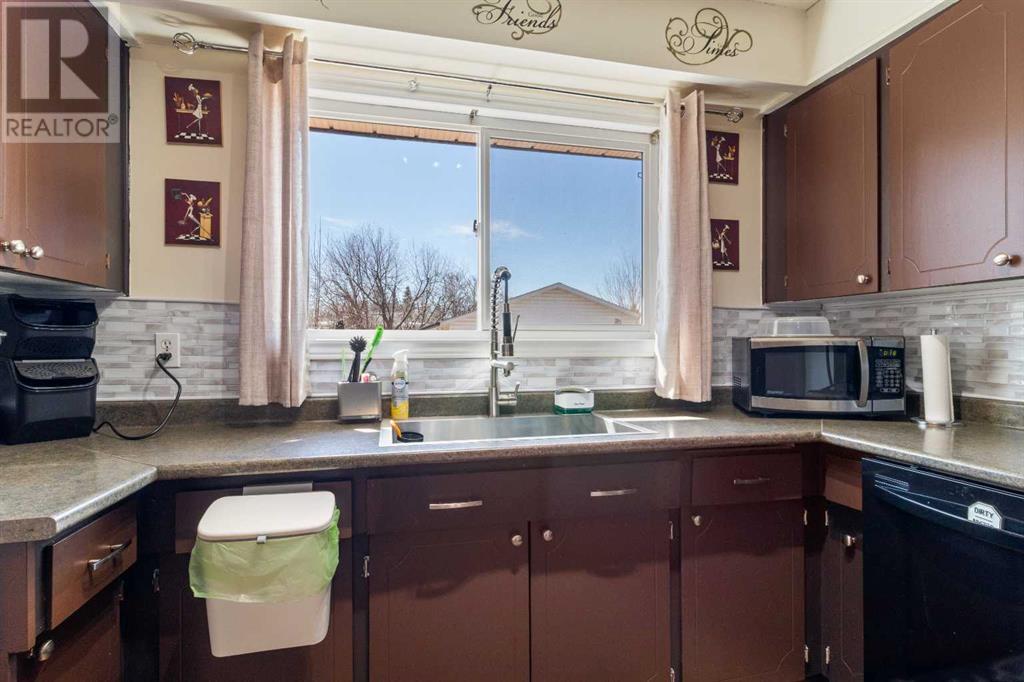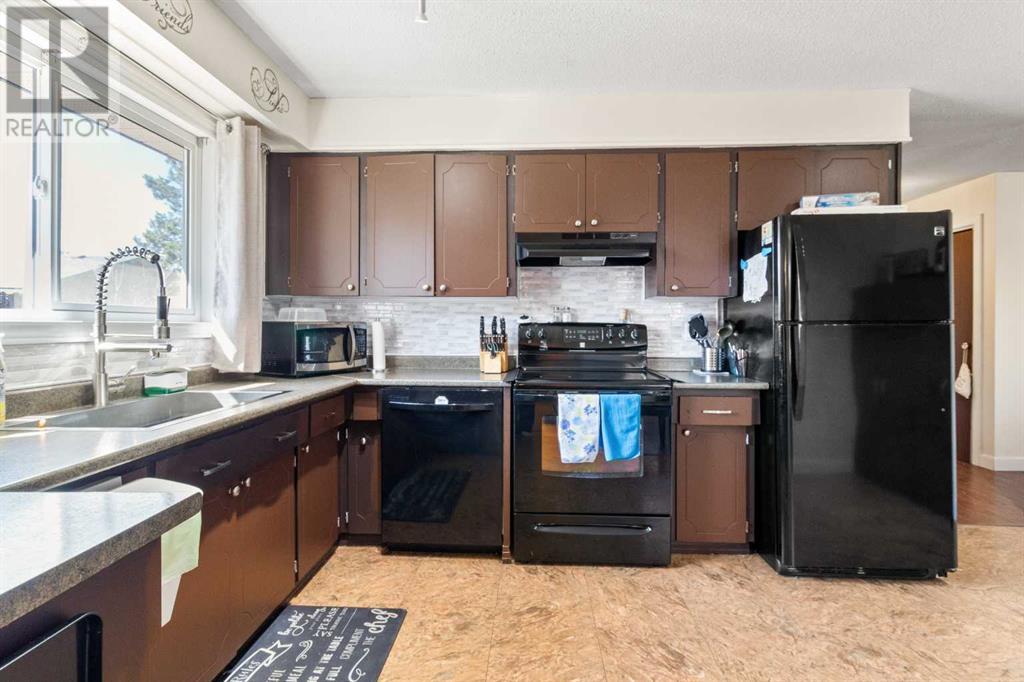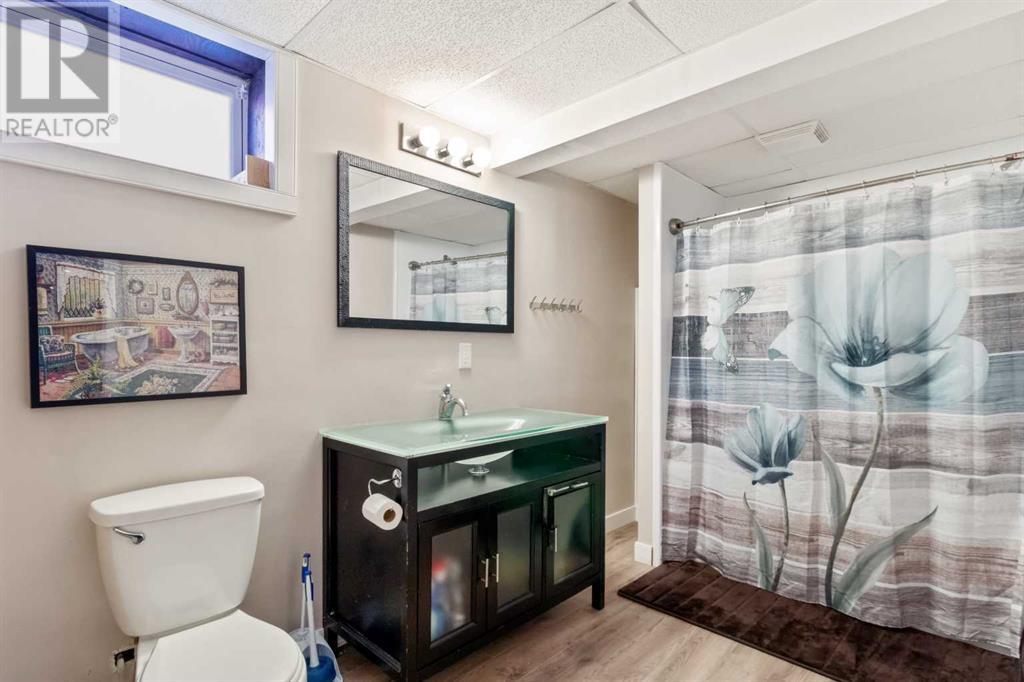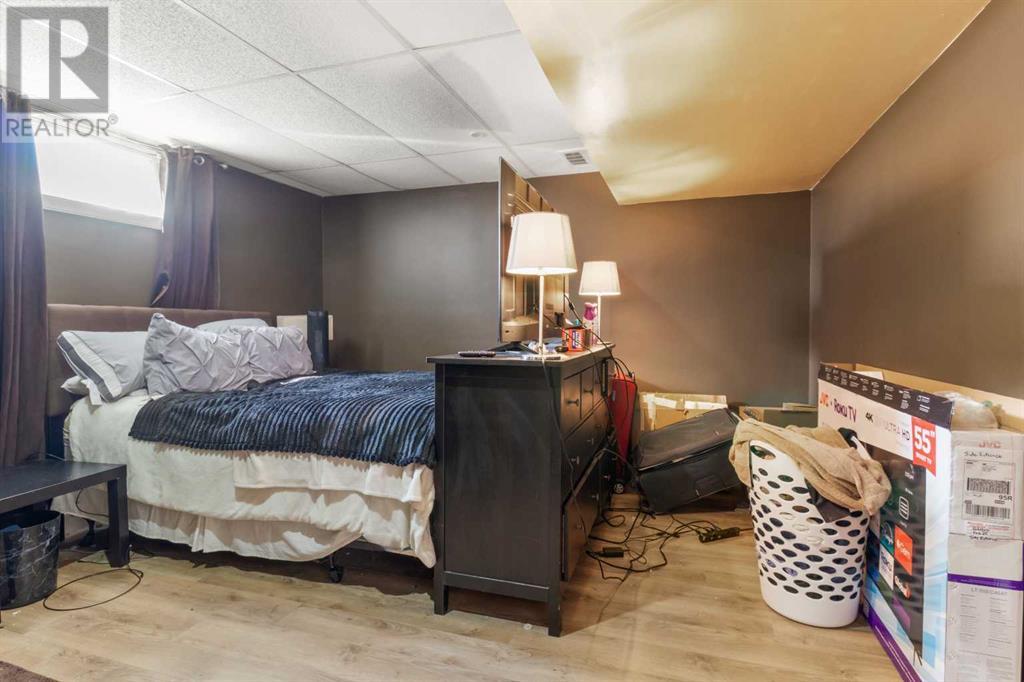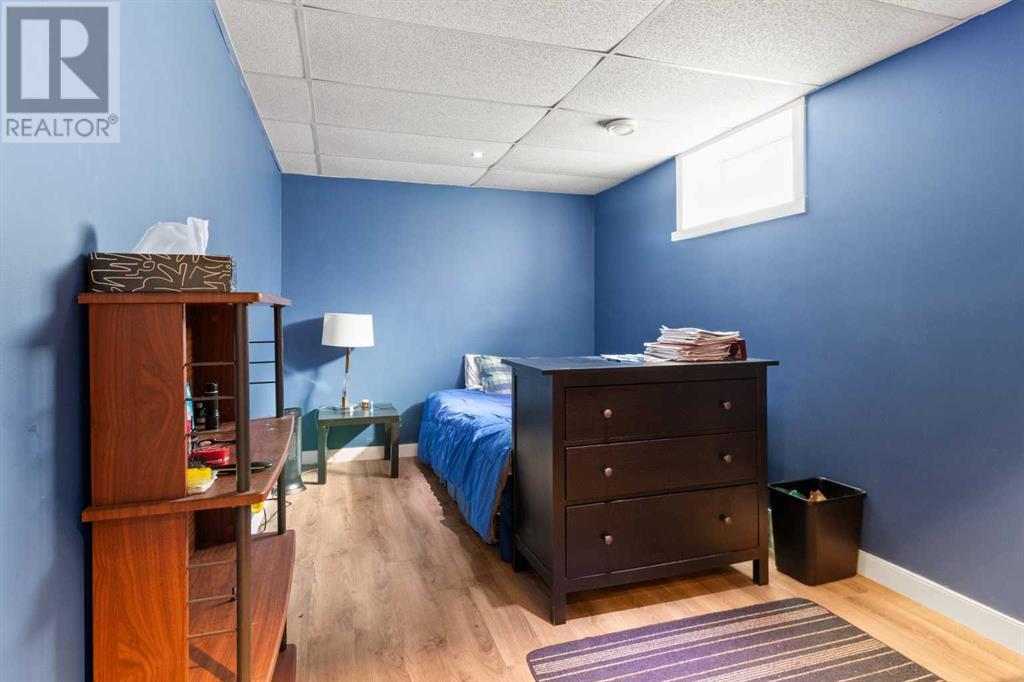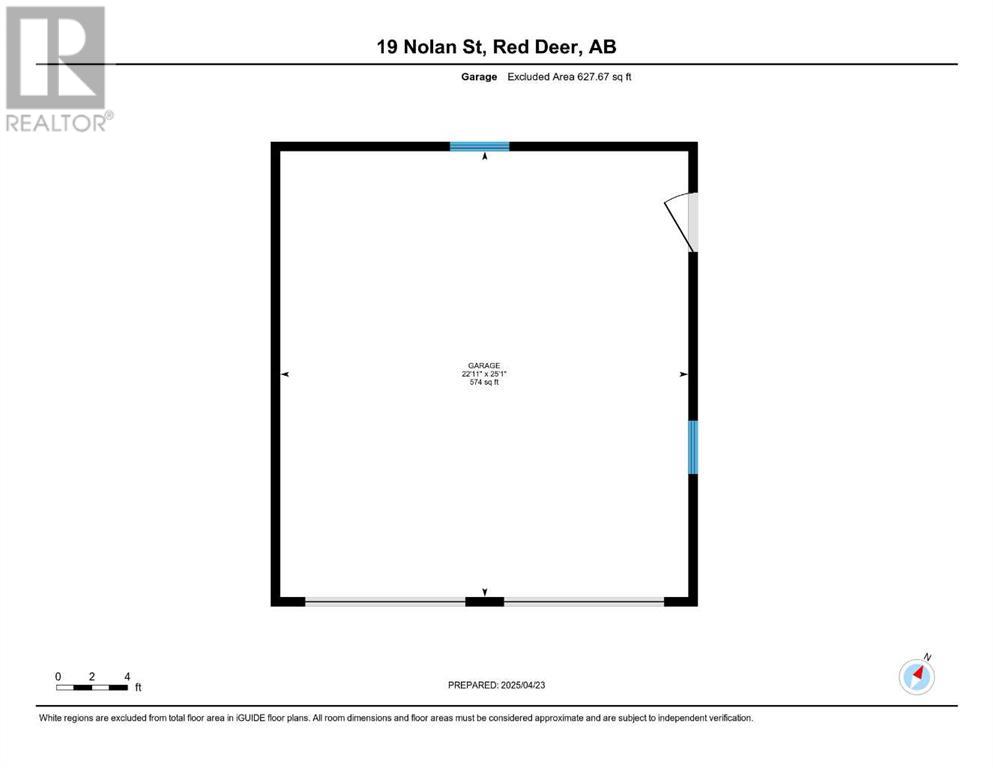19 Nolan Street | Red Deer, Alberta, T4P1Y8
Welcome to 19 Nolen Street – Spacious, Stylish & Set in an Unbeatable Location. This beautifully updated 5-bedroom, 3-bathroom home offers over 1,260 square feet above grade and is fully finished to accommodate growing families or investors looking for a turnkey revenue property. Step inside to a bright and welcoming space where pride of ownership is evident. With newer windows, newer shingles, fresh paint, thoughtful updates throughout, this home is move-in ready and brimming with value. The heart of the home offers a comfortable and functional layout, while the basement level adds incredible versatility with a wet bar, separate entrance, and generous living space including two additional bedrooms, separate wet bar and laundry—ideal for a potential suite or extended family living. Outside, the home continues to impress with a zero-maintenance yard: newer siding, newer windows, coloured rock landscaping in the front and crushed rock in the backyard make for easy care and long-lasting curb appeal. The 23x26 detached garage offers plenty of space for vehicles, storage, or your next workshop setup. Set in a prime location near schools, parks, trails, shopping, dining, the Dawe Recreation Centre, and major routes like Gaetz Avenue, this home offers the lifestyle you’ve been looking for—whether you're raising a family or building your portfolio. 19 Nolen Street is the kind of property that doesn’t come around often—beautifully finished, smartly located, and full of opportunity. (id:59084)Property Details
- Full Address:
- 19 Nolan Street, Red Deer, Alberta
- Price:
- $ 435,000
- MLS Number:
- A2213566
- List Date:
- April 25th, 2025
- Neighbourhood:
- Normandeau
- Lot Size:
- 7960 sq.ft.
- Year Built:
- 1978
- Taxes:
- $ 2,930
- Listing Tax Year:
- 2024
Interior Features
- Bedrooms:
- 5
- Bathrooms:
- 3
- Appliances:
- Refrigerator, Dishwasher, Stove, Hood Fan, Window Coverings, Washer & Dryer
- Flooring:
- Hardwood, Laminate, Ceramic Tile, Vinyl Plank
- Air Conditioning:
- None
- Heating:
- Forced air, Natural gas
- Basement:
- Finished, Full
Building Features
- Architectural Style:
- Bungalow
- Storeys:
- 1
- Foundation:
- Poured Concrete
- Exterior:
- Vinyl siding
- Garage:
- Detached Garage, Gravel
- Garage Spaces:
- 2
- Ownership Type:
- Freehold
- Legal Description:
- 3
- Taxes:
- $ 2,930
Floors
- Finished Area:
- 1266 sq.ft.
- Main Floor:
- 1266 sq.ft.
Land
- Lot Size:
- 7960 sq.ft.
Neighbourhood Features
Ratings
Commercial Info
Location
The trademarks MLS®, Multiple Listing Service® and the associated logos are owned by The Canadian Real Estate Association (CREA) and identify the quality of services provided by real estate professionals who are members of CREA" MLS®, REALTOR®, and the associated logos are trademarks of The Canadian Real Estate Association. This website is operated by a brokerage or salesperson who is a member of The Canadian Real Estate Association. The information contained on this site is based in whole or in part on information that is provided by members of The Canadian Real Estate Association, who are responsible for its accuracy. CREA reproduces and distributes this information as a service for its members and assumes no responsibility for its accuracy The listing content on this website is protected by copyright and other laws, and is intended solely for the private, non-commercial use by individuals. Any other reproduction, distribution or use of the content, in whole or in part, is specifically forbidden. The prohibited uses include commercial use, “screen scraping”, “database scraping”, and any other activity intended to collect, store, reorganize or manipulate data on the pages produced by or displayed on this website.
Multiple Listing Service (MLS) trademark® The MLS® mark and associated logos identify professional services rendered by REALTOR® members of CREA to effect the purchase, sale and lease of real estate as part of a cooperative selling system. ©2017 The Canadian Real Estate Association. All rights reserved. The trademarks REALTOR®, REALTORS® and the REALTOR® logo are controlled by CREA and identify real estate professionals who are members of CREA.






