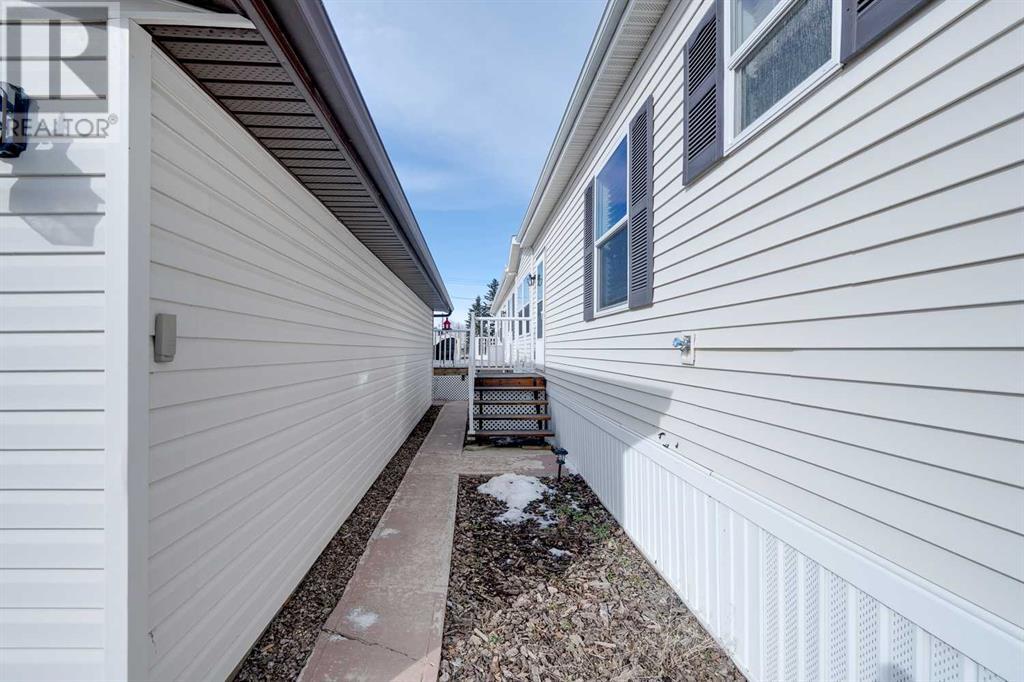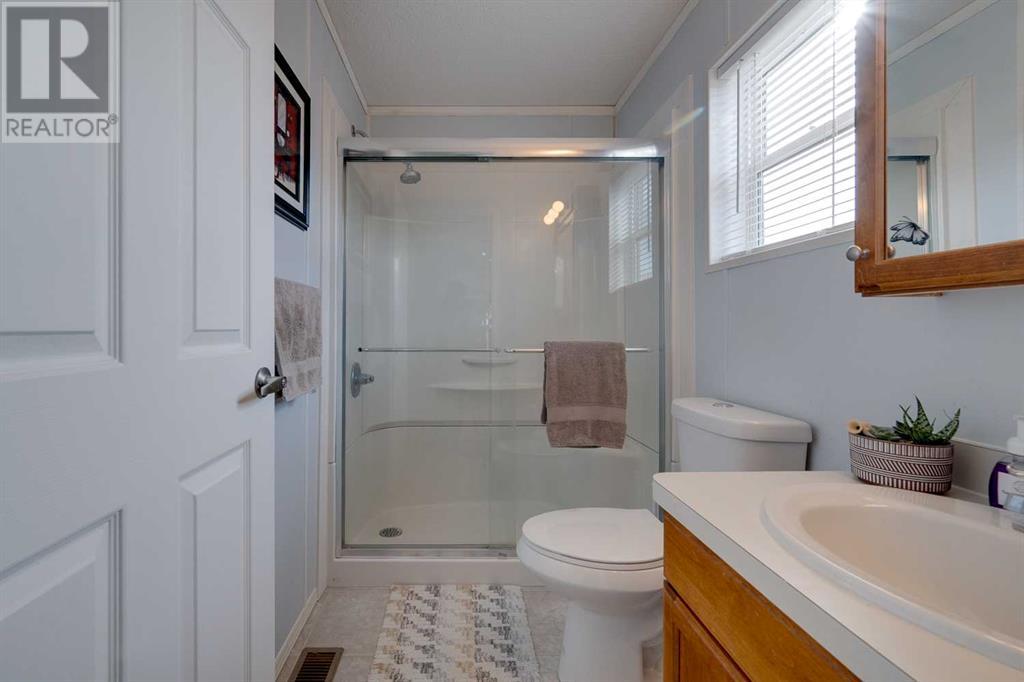2114 19th Avenue | Delburne, Alberta, T0M0V0
Welcome to this quality built 2007 home and sitting on its own 50x150 lot in the thriving Village of Delburne. This model is an 18' x 80' upgraded home. 1440 sq. ft, 3 bedroom, 2 bath with vaulted ceilings in living room. The kitchen has a long galley style which will please most chefs and its openness to dining and flowing nicely to the bright open living room. The primary bedroom has room for a King size bed, plus a huge ensuite with jetted tub and separate shower as well as large walkin closet. 2 more good sized bedrooms and a bathroom with large shower and lots of closet space finish this home. The large 16x30 garage has room to park and lots of storage. The backyard is great for relaxing around the firepit, backing onto a quiet treed lot behind, fenced, and has another storage shed in the backyard. Large deck off the house for friendly gatherings enjoying the sunshine. Home has a Central Air Conditioner for those warm summers. Seller has purchased vinyl plank board for the living room but not been able to install. RPR does not show garage. Upgrades are a new hot water tank in 2022, and new blinds. Delburne offers a full K-12 school, a gorgeous 9 hole golf course, hockey, curling, Doctor's Office, Drugstore, walking paths and friendly atmosphere. (id:59084)Property Details
- Full Address:
- 2114 19th Avenue, Delburne, Alberta
- Price:
- $ 239,900
- MLS Number:
- A2204793
- List Date:
- March 23rd, 2025
- Lot Size:
- 7500 sq.ft.
- Year Built:
- 2007
- Taxes:
- $ 2,111
- Listing Tax Year:
- 2024
Interior Features
- Bedrooms:
- 3
- Bathrooms:
- 2
- Appliances:
- Refrigerator, Water softener, Dishwasher, Stove, Microwave, Window Coverings, Washer & Dryer, Water Heater - Gas
- Flooring:
- Carpeted, Linoleum
- Air Conditioning:
- Central air conditioning
- Heating:
- Forced air, Natural gas
- Basement:
- None
Building Features
- Architectural Style:
- Mobile Home
- Storeys:
- 1
- Foundation:
- See Remarks
- Exterior:
- Vinyl siding
- Garage:
- Detached Garage, Parking Pad
- Garage Spaces:
- 2
- Ownership Type:
- Freehold
- Legal Description:
- 2
- Taxes:
- $ 2,111
Floors
- Finished Area:
- 1448 sq.ft.
- Main Floor:
- 1448 sq.ft.
Land
- Lot Size:
- 7500 sq.ft.
Neighbourhood Features
- Amenities Nearby:
- Golf Course Development
Ratings
Commercial Info
Location
The trademarks MLS®, Multiple Listing Service® and the associated logos are owned by The Canadian Real Estate Association (CREA) and identify the quality of services provided by real estate professionals who are members of CREA" MLS®, REALTOR®, and the associated logos are trademarks of The Canadian Real Estate Association. This website is operated by a brokerage or salesperson who is a member of The Canadian Real Estate Association. The information contained on this site is based in whole or in part on information that is provided by members of The Canadian Real Estate Association, who are responsible for its accuracy. CREA reproduces and distributes this information as a service for its members and assumes no responsibility for its accuracy The listing content on this website is protected by copyright and other laws, and is intended solely for the private, non-commercial use by individuals. Any other reproduction, distribution or use of the content, in whole or in part, is specifically forbidden. The prohibited uses include commercial use, “screen scraping”, “database scraping”, and any other activity intended to collect, store, reorganize or manipulate data on the pages produced by or displayed on this website.
Multiple Listing Service (MLS) trademark® The MLS® mark and associated logos identify professional services rendered by REALTOR® members of CREA to effect the purchase, sale and lease of real estate as part of a cooperative selling system. ©2017 The Canadian Real Estate Association. All rights reserved. The trademarks REALTOR®, REALTORS® and the REALTOR® logo are controlled by CREA and identify real estate professionals who are members of CREA.



























