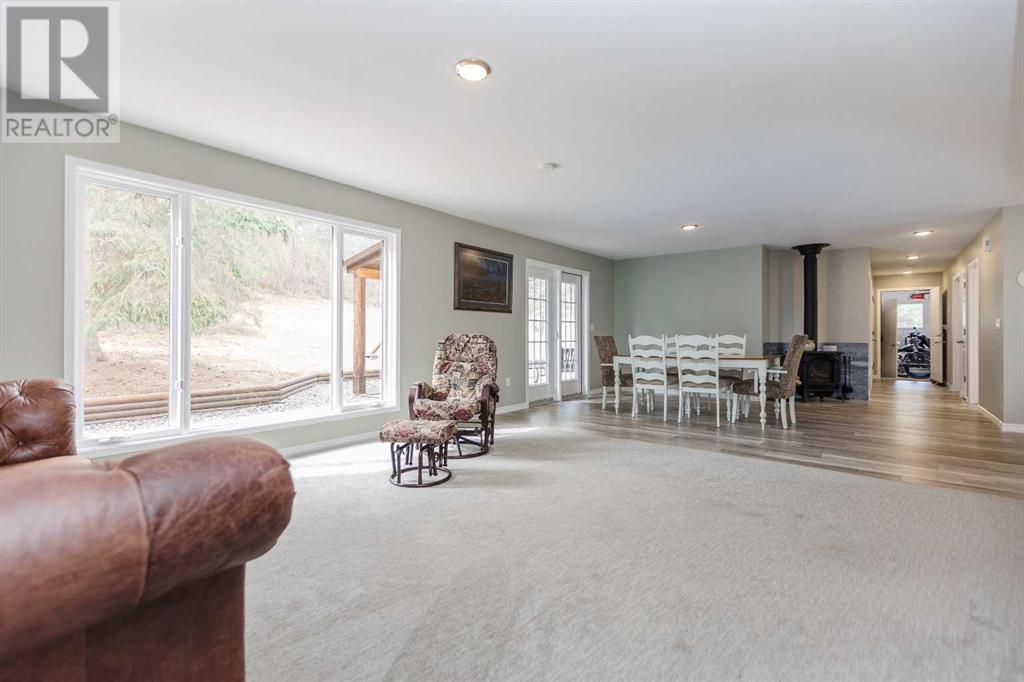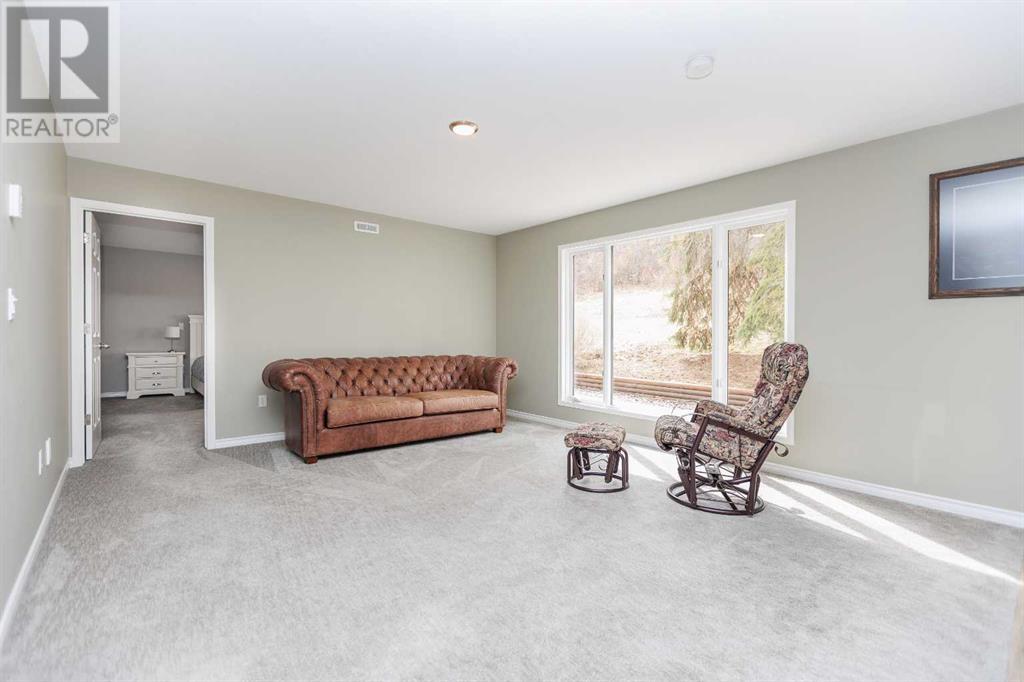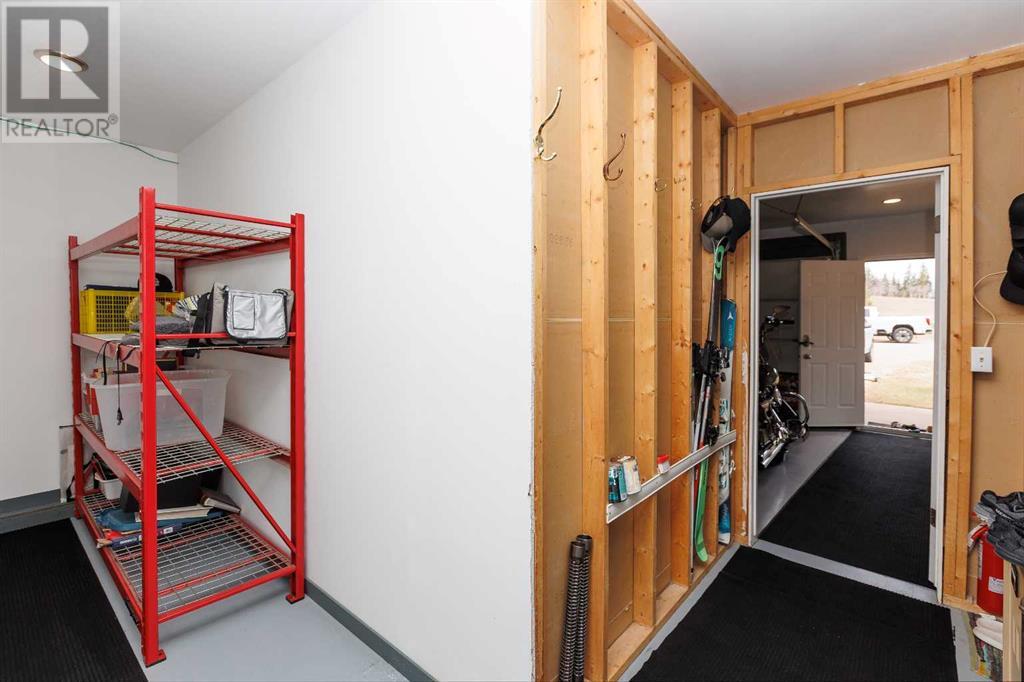249 Briar Road | Rural Lacombe County, Alberta, T0M0J0
Shockingly quiet, sereen and private! Just minutes to Red Deer, Blackfalds or the QE2 corridor, this Burbank acreage is perfectly situated. Giant bungalow built on concrete foundation crawl space (insulated with styrofoam) has been meticulously maintained. All new plumbing lines, not just for the fixtures but for the floor heating system as well, new boiler, newer hot water tank, newer pressure tank... all installed in the past 4 years. The home is sparkling clean and bright. New white kitchen with quartz counters and island make meal prep a pleasure. The attached oversized single garage houses a store room as well as the utility room and still has lots of space for a vehicle. The 2015 built 30x50 shop is amazing. Completed with concrete walls, it is heated and has a main drive door of 14x14. There is a second drive door (6Wx8H) and two man doors. Property also has a huge powered storage shed (14x20) with tin exterior and interior and wood floor. Grounds are impeccable and the care and effort this property has had over the years is clear. Seller will have all carpets stretched after move out and prior to possession. The property has recently been subdivided and the survey stakes indicate the north boundary. (id:59084)Property Details
- Full Address:
- 249 Briar Road, Rural Lacombe County, Alberta
- Price:
- $ 847,900
- MLS Number:
- A2212206
- List Date:
- April 16th, 2025
- Neighbourhood:
- Burbank
- Lot Size:
- 2.32 ac
- Year Built:
- 1992
- Taxes:
- $ 1
- Listing Tax Year:
- 2025
Interior Features
- Bedrooms:
- 4
- Bathrooms:
- 2
- Appliances:
- Refrigerator, Range - Electric, Dishwasher, Microwave Range Hood Combo, Window Coverings, Garage door opener, Washer & Dryer
- Flooring:
- Hardwood, Carpeted, Ceramic Tile, Linoleum, Vinyl Plank
- Air Conditioning:
- None
- Heating:
- In Floor Heating, Natural gas, Hot Water
- Fireplaces:
- 1
- Basement:
- Crawl space
Building Features
- Architectural Style:
- Bungalow
- Storeys:
- 1
- Foundation:
- Poured Concrete
- Sewer:
- Septic tank, Private sewer, Pump, Septic Field
- Water:
- Well
- Power:
- 100 Amp Service, Single Phase
- Exterior:
- Brick, Stucco
- Garage:
- Attached Garage, Garage, Oversize, Heated Garage
- Ownership Type:
- Freehold
- Legal Description:
- 1
- Taxes:
- $ 1
Floors
- Finished Area:
- 1933 sq.ft.
- Main Floor:
- 1933 sq.ft.
Land
- Lot Size:
- 2.32 ac
Neighbourhood Features
- Amenities Nearby:
- Fishing
Ratings
Commercial Info
Location
The trademarks MLS®, Multiple Listing Service® and the associated logos are owned by The Canadian Real Estate Association (CREA) and identify the quality of services provided by real estate professionals who are members of CREA" MLS®, REALTOR®, and the associated logos are trademarks of The Canadian Real Estate Association. This website is operated by a brokerage or salesperson who is a member of The Canadian Real Estate Association. The information contained on this site is based in whole or in part on information that is provided by members of The Canadian Real Estate Association, who are responsible for its accuracy. CREA reproduces and distributes this information as a service for its members and assumes no responsibility for its accuracy The listing content on this website is protected by copyright and other laws, and is intended solely for the private, non-commercial use by individuals. Any other reproduction, distribution or use of the content, in whole or in part, is specifically forbidden. The prohibited uses include commercial use, “screen scraping”, “database scraping”, and any other activity intended to collect, store, reorganize or manipulate data on the pages produced by or displayed on this website.
Multiple Listing Service (MLS) trademark® The MLS® mark and associated logos identify professional services rendered by REALTOR® members of CREA to effect the purchase, sale and lease of real estate as part of a cooperative selling system. ©2017 The Canadian Real Estate Association. All rights reserved. The trademarks REALTOR®, REALTORS® and the REALTOR® logo are controlled by CREA and identify real estate professionals who are members of CREA.








































