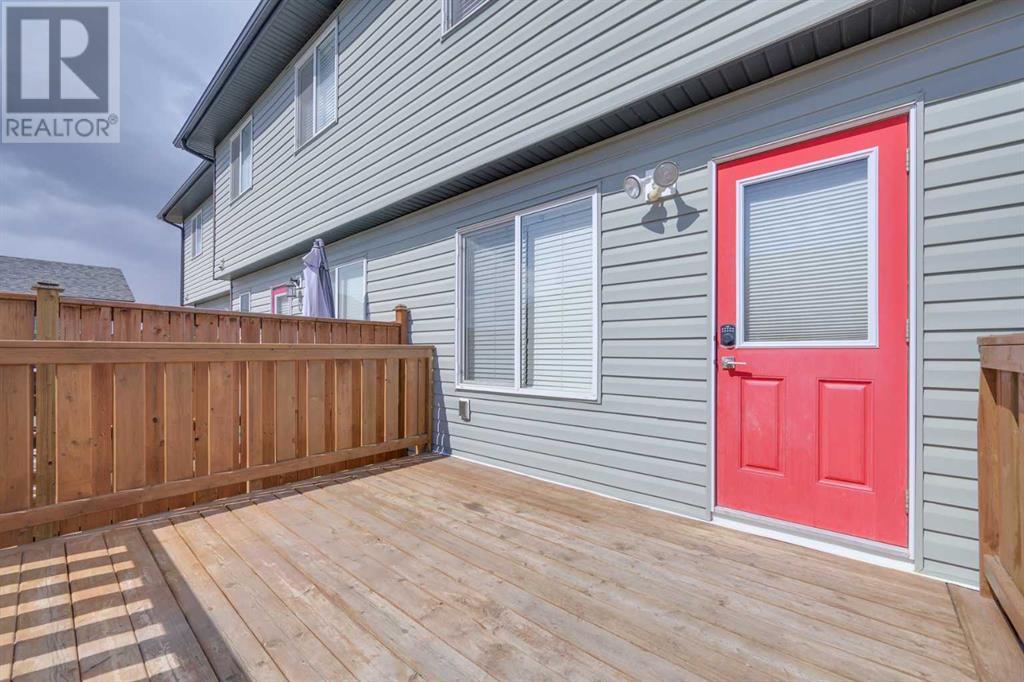25 Arlen Close | Blackfalds, Alberta, T4M0N2
Welcome to 25 Arlen Close in Blackfalds, a beautifully maintained two-storey townhouse offering a perfect blend of comfort, style, and functionality. Built in 2017 by award-winning Falcon Homes, this property is ideal for families, first-time buyers, or anyone looking for a move-in ready home without the burden of condo fees. Step inside to an open-concept main floor that is both bright and inviting, featuring a spacious living room, large dining area, and a modern kitchen complete with a central island, dark-stained cabinetry, and stylish tile accents. Durable laminate flooring runs throughout the main level, creating a warm and cohesive space that’s perfect for everyday living or entertaining. Upstairs, you’ll find three bedrooms, including a generous primary suite with its own private ensuite, while an additional four-piece bath completes the upper level.The fully finished basement adds even more living space with a comfortable family room, a fourth bedroom, and another full bathroom, providing flexibility for guests, a home office, or a teenager's retreat. Enjoy summer days on the south-facing back deck overlooking a fully landscaped and partially fenced yard, offering privacy and a great space for BBQs and gatherings. Practical touches include a gravel parking pad at the rear with paved alley access, additional front street parking, and the bonus of central air conditioning to keep you cool during Alberta’s warm summers.Located in a quiet cul-de-sac, this home offers quick access to nearby parks, playgrounds, and the Abbey Centre, one of Central Alberta’s premier recreational facilities. Blackfalds is a growing and vibrant community known for its family-friendly atmosphere, extensive trail systems, spray parks, and excellent schools, all just minutes from Red Deer. Whether you’re looking for your first home or a smart investment, 25 Arlen Close is ready to welcome you with style, space, and a fantastic location. (id:59084)Property Details
- Full Address:
- 25 Arlen Close, Blackfalds, Alberta
- Price:
- $ 349,900
- MLS Number:
- A2215111
- List Date:
- April 26th, 2025
- Neighbourhood:
- Aspen Lakes West
- Lot Size:
- 2000 sq.ft.
- Year Built:
- 2017
- Taxes:
- $ 2,753
- Listing Tax Year:
- 2024
Interior Features
- Bedrooms:
- 4
- Bathrooms:
- 4
- Appliances:
- Refrigerator, Dishwasher, Stove, Microwave Range Hood Combo, Washer/Dryer Stack-Up
- Flooring:
- Laminate, Carpeted, Linoleum
- Air Conditioning:
- Central air conditioning
- Heating:
- Forced air, Natural gas
- Basement:
- Finished, Full
Building Features
- Storeys:
- 2
- Foundation:
- See Remarks
- Exterior:
- Concrete, Vinyl siding
- Garage:
- Parking Pad, Other
- Garage Spaces:
- 3
- Ownership Type:
- Freehold
- Legal Description:
- 14
- Taxes:
- $ 2,753
Floors
- Finished Area:
- 1279 sq.ft.
- Main Floor:
- 1279 sq.ft.
Land
- Lot Size:
- 2000 sq.ft.
Neighbourhood Features
Ratings
Commercial Info
Location
The trademarks MLS®, Multiple Listing Service® and the associated logos are owned by The Canadian Real Estate Association (CREA) and identify the quality of services provided by real estate professionals who are members of CREA" MLS®, REALTOR®, and the associated logos are trademarks of The Canadian Real Estate Association. This website is operated by a brokerage or salesperson who is a member of The Canadian Real Estate Association. The information contained on this site is based in whole or in part on information that is provided by members of The Canadian Real Estate Association, who are responsible for its accuracy. CREA reproduces and distributes this information as a service for its members and assumes no responsibility for its accuracy The listing content on this website is protected by copyright and other laws, and is intended solely for the private, non-commercial use by individuals. Any other reproduction, distribution or use of the content, in whole or in part, is specifically forbidden. The prohibited uses include commercial use, “screen scraping”, “database scraping”, and any other activity intended to collect, store, reorganize or manipulate data on the pages produced by or displayed on this website.
Multiple Listing Service (MLS) trademark® The MLS® mark and associated logos identify professional services rendered by REALTOR® members of CREA to effect the purchase, sale and lease of real estate as part of a cooperative selling system. ©2017 The Canadian Real Estate Association. All rights reserved. The trademarks REALTOR®, REALTORS® and the REALTOR® logo are controlled by CREA and identify real estate professionals who are members of CREA.






























