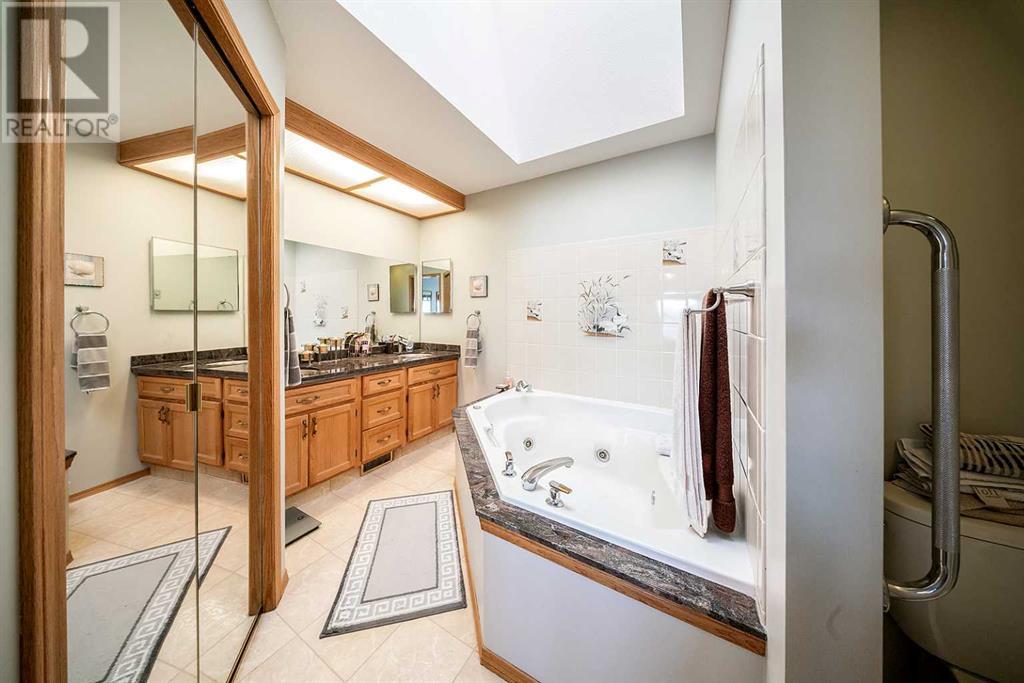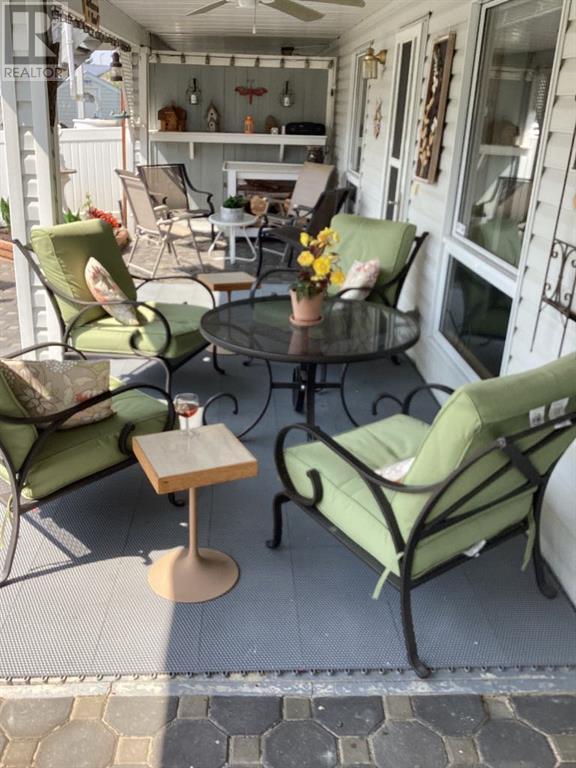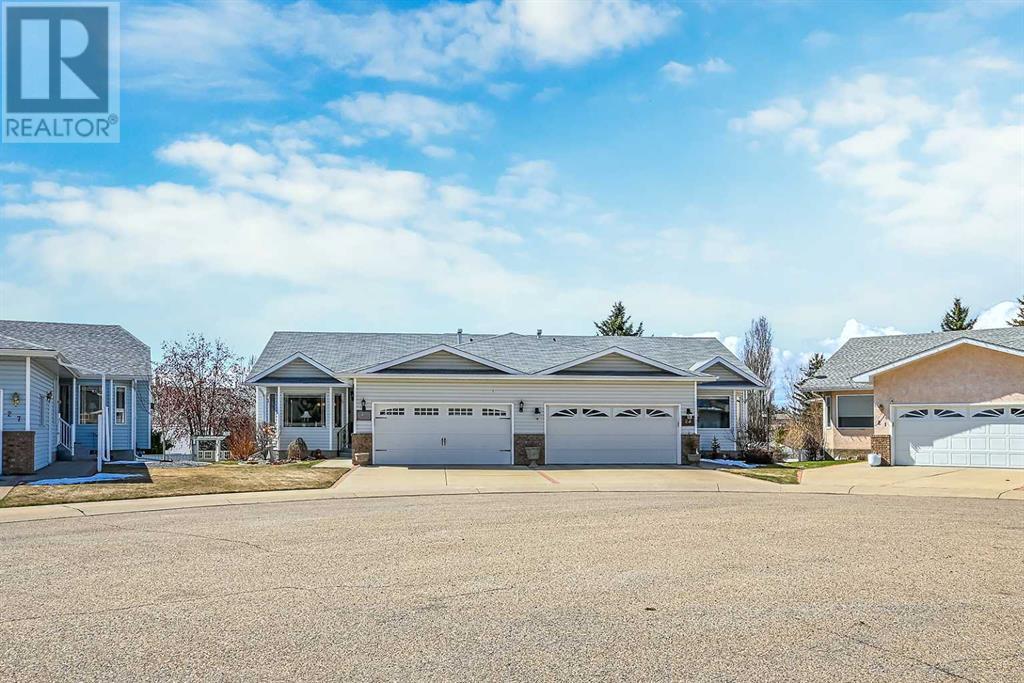25 Dunn Close | Red Deer, Alberta, T4N2M6
Gorgeous and very well kept EXECUTIVE ADULT WALK-OUT DUPLEX nestled in a quiet cul-de-sac area surrounded by amazing neighbours! Very well laid out plan with large bright living room with bay window and dining room all with newer rug. Office or den area with built in deck and shelves. Also could be used as a guest bedroom with half bath adjacent. Main floor laundry! The lovely kitchen with moveable island also has a bay window with privacy film (not noticeable) so you can sit and enjoy your morning coffee basking in the sun. Lots of cabinets and drawers with granite countertops plus newer appliances! Handy access from kitchen to massive south west facing deck with gas bbq included and awning for those hot days! The large primary bedroom has extras galore - from built-in King bed to lovely built-in bench in bay window. All the matching furniture is included! Lovely ensuite with rarely used jetted tub plus separate shower and walk in closet! Amazing walk-out basement is so bright and beautiful with large family room featuring a gas fireplace , two more spacious bedrooms, 4 piece bathroom and a great workshop with an exhaust fan! From the family room you can walk out to a large beautiful sitting area under top deck with ceiling fan for those hot sunny days! The beautiful well landscaped yard with fountain and shed is such a paradise, you won't ever want to leave! This family home is very well constructed and sellers say they don't hear a peep from adjoining neighbours. So many extras including underfloor heat in basement and Air conditioning throughout house. It is a pleasure to view! (id:59084)Property Details
- Full Address:
- 25 Dunn Close, Red Deer, Alberta
- Price:
- $ 445,900
- MLS Number:
- A2213656
- List Date:
- April 26th, 2025
- Neighbourhood:
- Deer Park Village
- Lot Size:
- 4273 sq.ft.
- Year Built:
- 1993
- Taxes:
- $ 3,527
- Listing Tax Year:
- 2024
Interior Features
- Bedrooms:
- 3
- Bathrooms:
- 3
- Appliances:
- Refrigerator, Dishwasher, Stove, Microwave, Window Coverings, Washer & Dryer
- Flooring:
- Laminate, Marble, Carpeted
- Air Conditioning:
- Central air conditioning
- Heating:
- Forced air, In Floor Heating, Natural gas
- Fireplaces:
- 1
- Basement:
- Finished, Full
Building Features
- Architectural Style:
- Bungalow
- Storeys:
- 1
- Foundation:
- Poured Concrete
- Exterior:
- Brick, Vinyl siding
- Garage:
- Attached Garage
- Garage Spaces:
- 4
- Ownership Type:
- Freehold
- Legal Description:
- 7
- Taxes:
- $ 3,527
Floors
- Finished Area:
- 1282.64 sq.ft.
- Main Floor:
- 1282.64 sq.ft.
Land
- Lot Size:
- 4273 sq.ft.
Neighbourhood Features
Ratings
Commercial Info
Location
The trademarks MLS®, Multiple Listing Service® and the associated logos are owned by The Canadian Real Estate Association (CREA) and identify the quality of services provided by real estate professionals who are members of CREA" MLS®, REALTOR®, and the associated logos are trademarks of The Canadian Real Estate Association. This website is operated by a brokerage or salesperson who is a member of The Canadian Real Estate Association. The information contained on this site is based in whole or in part on information that is provided by members of The Canadian Real Estate Association, who are responsible for its accuracy. CREA reproduces and distributes this information as a service for its members and assumes no responsibility for its accuracy The listing content on this website is protected by copyright and other laws, and is intended solely for the private, non-commercial use by individuals. Any other reproduction, distribution or use of the content, in whole or in part, is specifically forbidden. The prohibited uses include commercial use, “screen scraping”, “database scraping”, and any other activity intended to collect, store, reorganize or manipulate data on the pages produced by or displayed on this website.
Multiple Listing Service (MLS) trademark® The MLS® mark and associated logos identify professional services rendered by REALTOR® members of CREA to effect the purchase, sale and lease of real estate as part of a cooperative selling system. ©2017 The Canadian Real Estate Association. All rights reserved. The trademarks REALTOR®, REALTORS® and the REALTOR® logo are controlled by CREA and identify real estate professionals who are members of CREA.



































