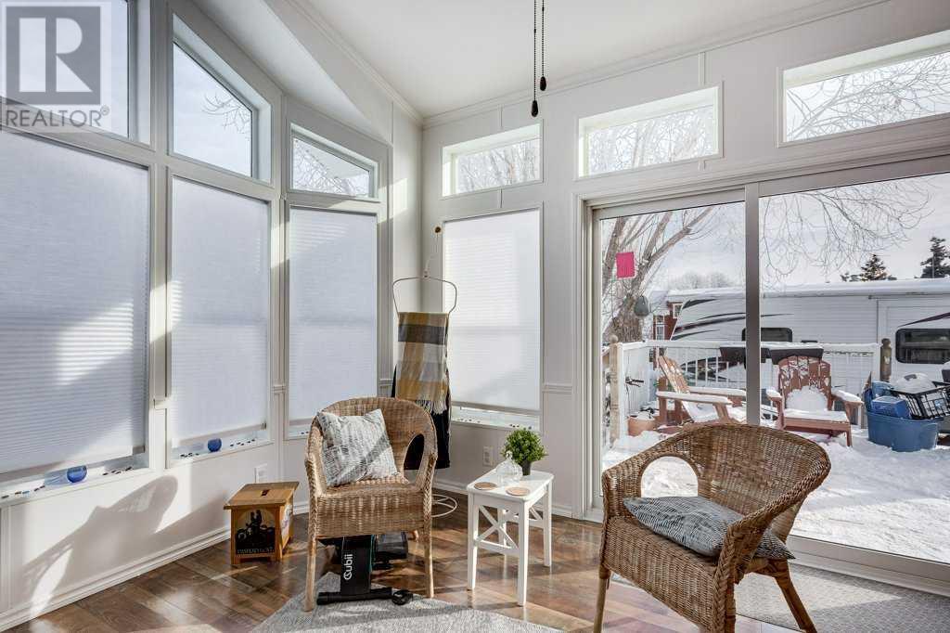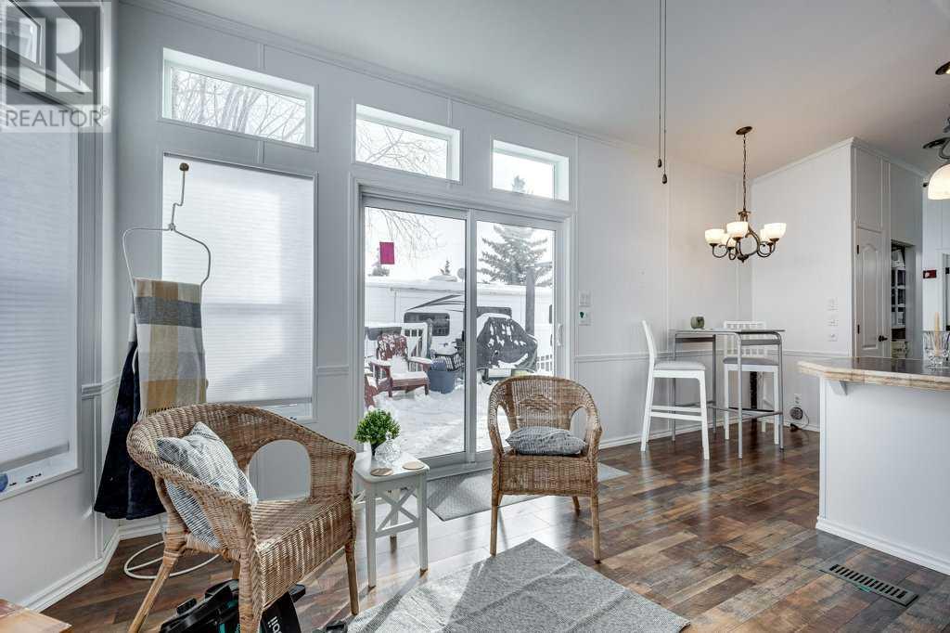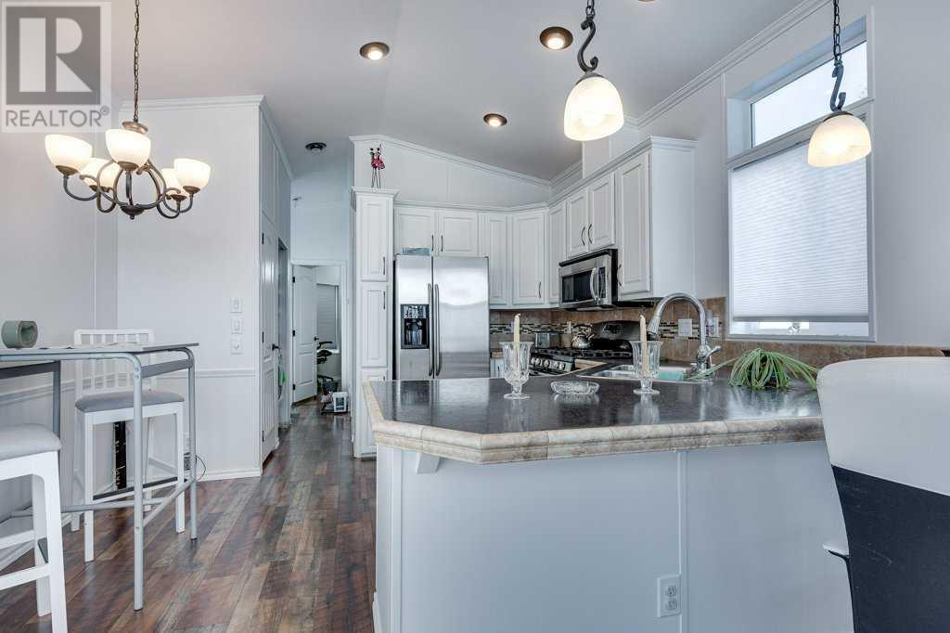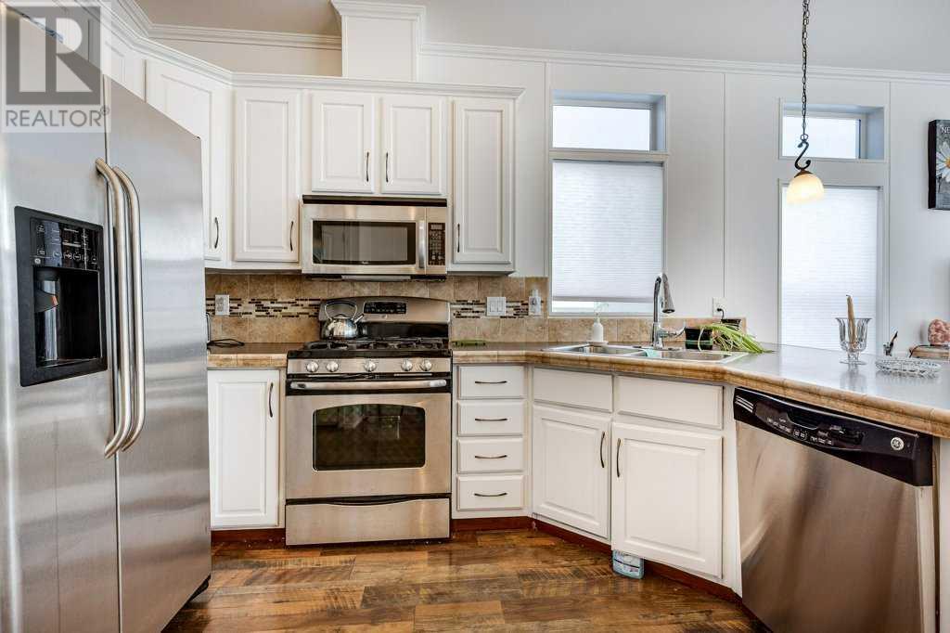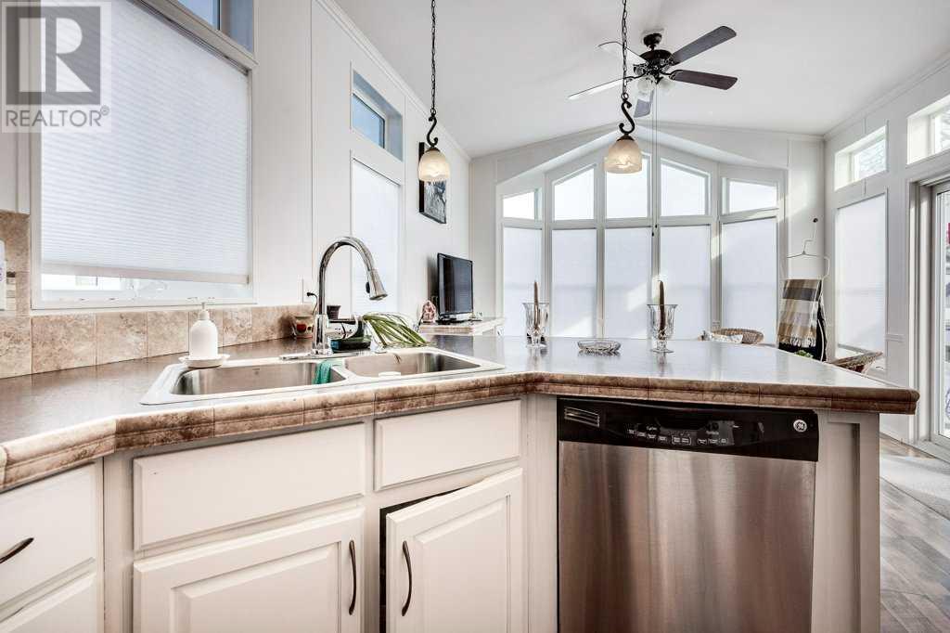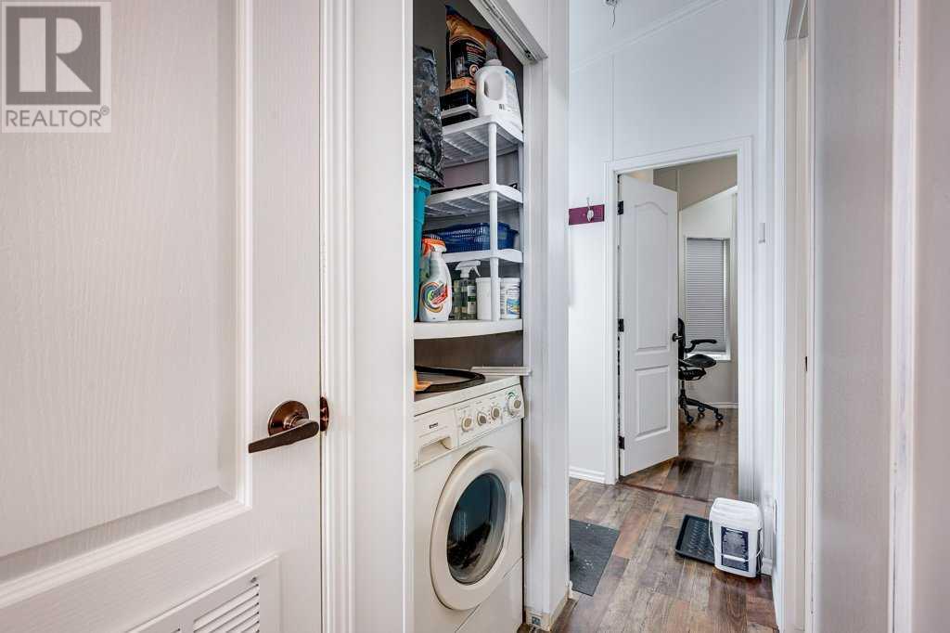3053, 25074 South Pine Lake Road | Rural Red Deer County, Alberta, T0M1R0
Discover the perfect golf course getaway at Whispering Pines Golf & Country Club Resort! This charming 1-bedroom, 1-bathroom park model home offers 563 sq. ft. of updated living space, featuring modern flooring and stylish décor. Nestled in a gated community, this property provides the ultimate blend of relaxation and recreation, making it an ideal weekend retreat or year-round residence. Step outside to your private deck and hot tub, where you can unwind after a round of golf while soaking in the peaceful surroundings. The resort’s 18-hole golf course is just steps away, offering pristine fairways and stunning lake views. Enjoy exclusive resort amenities, including a heated pool, hot tub, fitness center, pickleball court, and playgrounds. With beach access nearby, you can spend your summer days by the water. Condo fees of $210/month cover water, sewer, garbage, lawn care, snow removal, and gate security, ensuring maintenance-free living. Located just 25 minutes from Red Deer and 90 minutes from Calgary, this lakefront golf resort offers the perfect escape from city life. Whether you're a golfer, a nature lover, or simply looking for a serene retreat. (id:59084)Property Details
- Full Address:
- 25074 South Pine Lake Road, Rural Red Deer County, Alberta
- Price:
- $ 156,999
- MLS Number:
- A2187376
- List Date:
- February 17th, 2025
- Neighbourhood:
- Whispering Pines
- Lot Size:
- 232.3 square meters
- Year Built:
- 2012
- Taxes:
- $ 927
- Listing Tax Year:
- 2024
Interior Features
- Bedrooms:
- 1
- Bathrooms:
- 1
- Appliances:
- Refrigerator, Gas stove(s), Dishwasher, Microwave Range Hood Combo, Washer & Dryer
- Flooring:
- Laminate
- Air Conditioning:
- None
- Heating:
- Forced air
- Basement:
- None
Building Features
- Storeys:
- 1
- Foundation:
- None
- Sewer:
- Municipal sewage system
- Water:
- Municipal water
- Interior Features:
- Exercise Centre, Recreation Centre, Swimming, Clubhouse
- Exterior:
- Vinyl siding
- Garage:
- Parking Pad, Other
- Garage Spaces:
- 2
- Pool:
- Indoor pool
- Ownership Type:
- Condo/Strata
- Taxes:
- $ 927
- Stata Fees:
- $ 210
Floors
- Finished Area:
- 563 sq.ft.
- Main Floor:
- 563 sq.ft.
Land
- Lot Size:
- 232.3 square meters
Neighbourhood Features
- Amenities Nearby:
- Golf Course Development, Lake Privileges, Pets Allowed With Restrictions
Ratings
Commercial Info
Location
The trademarks MLS®, Multiple Listing Service® and the associated logos are owned by The Canadian Real Estate Association (CREA) and identify the quality of services provided by real estate professionals who are members of CREA" MLS®, REALTOR®, and the associated logos are trademarks of The Canadian Real Estate Association. This website is operated by a brokerage or salesperson who is a member of The Canadian Real Estate Association. The information contained on this site is based in whole or in part on information that is provided by members of The Canadian Real Estate Association, who are responsible for its accuracy. CREA reproduces and distributes this information as a service for its members and assumes no responsibility for its accuracy The listing content on this website is protected by copyright and other laws, and is intended solely for the private, non-commercial use by individuals. Any other reproduction, distribution or use of the content, in whole or in part, is specifically forbidden. The prohibited uses include commercial use, “screen scraping”, “database scraping”, and any other activity intended to collect, store, reorganize or manipulate data on the pages produced by or displayed on this website.
Multiple Listing Service (MLS) trademark® The MLS® mark and associated logos identify professional services rendered by REALTOR® members of CREA to effect the purchase, sale and lease of real estate as part of a cooperative selling system. ©2017 The Canadian Real Estate Association. All rights reserved. The trademarks REALTOR®, REALTORS® and the REALTOR® logo are controlled by CREA and identify real estate professionals who are members of CREA.







