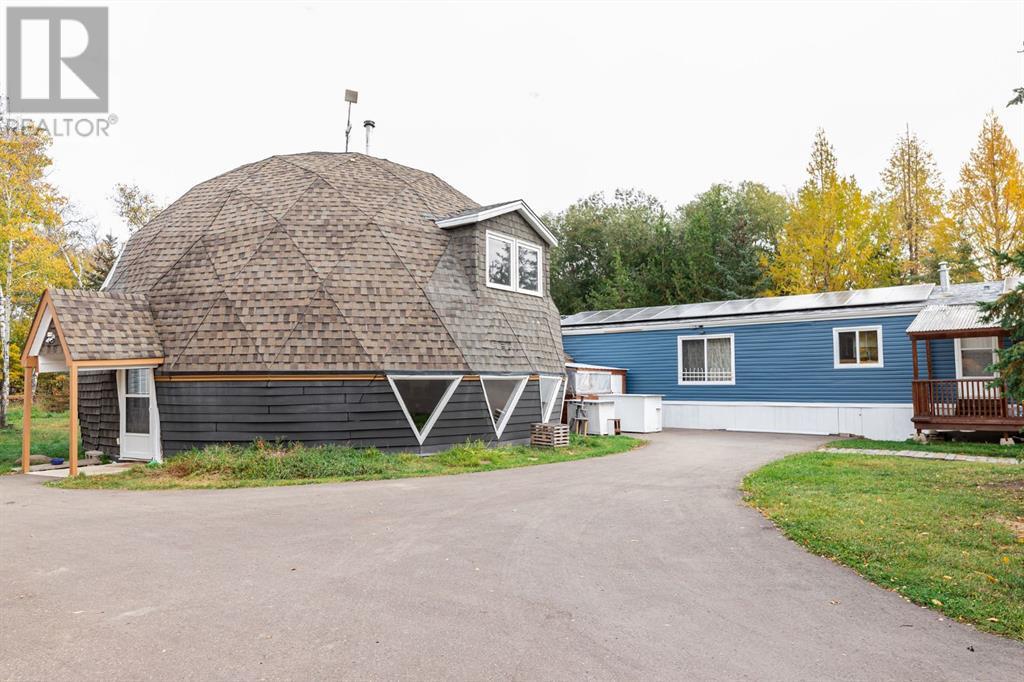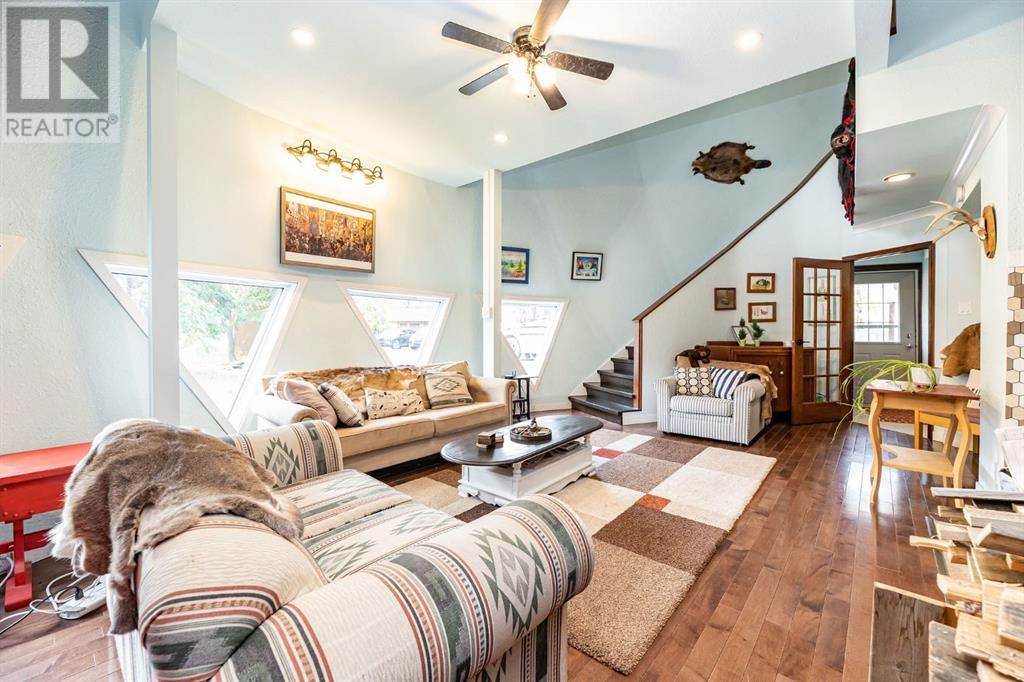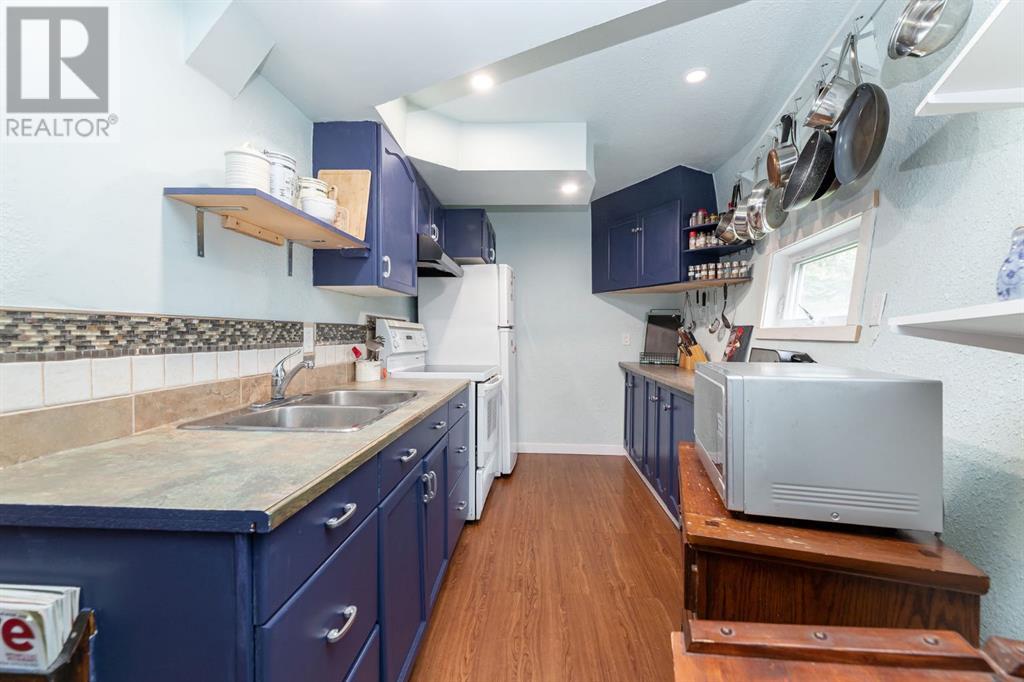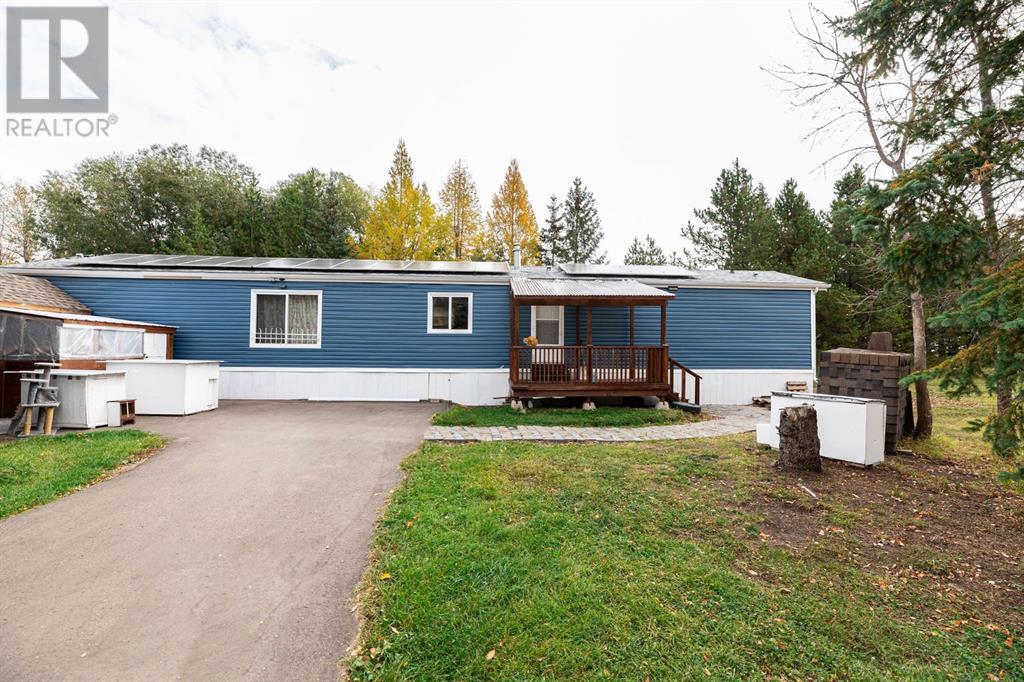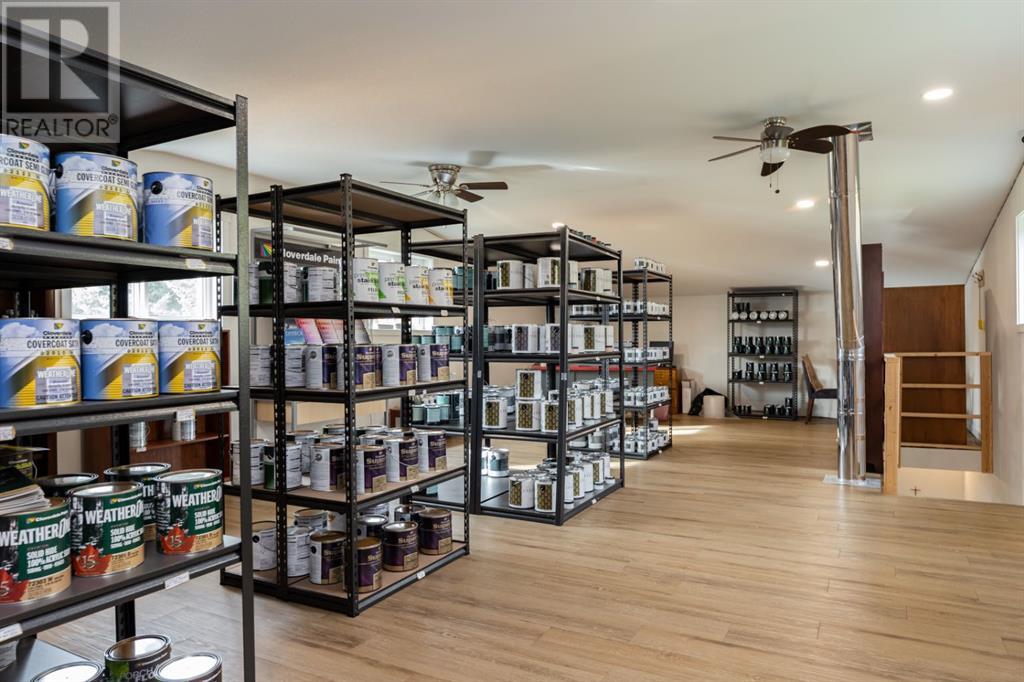25418 597 Highway | Rural Lacombe County, Alberta, T0M0Y0
This is one of a kind property with many, many upgrades. New Solar Panels which offer significant energy savings, $36,000, installed 2021. A two story garage with 2 piece bathroom & loft, $115,000, built 2021. Brand new boiler, $5000, installed 2023. New wood shed, $3000, 2023. A great opportunity for a large family to enjoy the 6 bedrooms and 4-4 piece baths, or use the abundant space to entertain guests. This home also has a NEW on demand hot water system, 2021, multiple newer windows in the dome house installed in 2021, and a few more in 2022. There is a great freestanding wood burning fireplace to cozy up to. You also have a separate, newly renovated, heated, studio/workshop building to enjoy c/w a freestanding wood stove, PLUS the heated garage with a loft to work on your choice of crafts, mechanics, or to run a business...so many options here. This 4.54 acre lot is well treed and has a garden spot needing to be rototilled to grow your own vegetables this summer. Nature abounds with wildlife, and the property is located on a paved highway and has a NEWER private paved driveway right to your front door, ($40,000), 2021. A NEW $40,000 SEPTIC TANK AND FIELD installed October 2023, and much, much more! NOTE- The mobile home with 3 bedrooms,2 baths and living room, minus a kitchen is perfect for extra sleeping quarters for your guests or family.) All in All a great place to call your very own home. (id:59084)Property Details
- Full Address:
- 25418 597 Highway, Rural Lacombe County, Alberta
- Price:
- $ 574,911
- MLS Number:
- A2208012
- List Date:
- April 16th, 2025
- Lot Size:
- 4.54 ac
- Year Built:
- 1984
- Taxes:
- $ 2,624
- Listing Tax Year:
- 2024
Interior Features
- Bedrooms:
- 6
- Bathrooms:
- 4
- Appliances:
- Refrigerator, Stove, Hood Fan, See remarks, Washer & Dryer
- Flooring:
- Hardwood, Carpeted, Linoleum
- Air Conditioning:
- None
- Heating:
- Baseboard heaters, In Floor Heating, Natural gas, Hot Water
- Fireplaces:
- 1
- Basement:
- None
Building Features
- Storeys:
- 2
- Foundation:
- Wood, Poured Concrete, Slab
- Sewer:
- Septic tank, Septic Field
- Water:
- Well
- Exterior:
- Vinyl siding
- Garage:
- Detached Garage, Garage, RV, Heated Garage
- Garage Spaces:
- 2
- Ownership Type:
- Freehold
- Taxes:
- $ 2,624
Floors
- Finished Area:
- 2386 sq.ft.
- Main Floor:
- 2386 sq.ft.
Land
- Lot Size:
- 4.54 ac
Neighbourhood Features
Ratings
Commercial Info
Location
The trademarks MLS®, Multiple Listing Service® and the associated logos are owned by The Canadian Real Estate Association (CREA) and identify the quality of services provided by real estate professionals who are members of CREA" MLS®, REALTOR®, and the associated logos are trademarks of The Canadian Real Estate Association. This website is operated by a brokerage or salesperson who is a member of The Canadian Real Estate Association. The information contained on this site is based in whole or in part on information that is provided by members of The Canadian Real Estate Association, who are responsible for its accuracy. CREA reproduces and distributes this information as a service for its members and assumes no responsibility for its accuracy The listing content on this website is protected by copyright and other laws, and is intended solely for the private, non-commercial use by individuals. Any other reproduction, distribution or use of the content, in whole or in part, is specifically forbidden. The prohibited uses include commercial use, “screen scraping”, “database scraping”, and any other activity intended to collect, store, reorganize or manipulate data on the pages produced by or displayed on this website.
Multiple Listing Service (MLS) trademark® The MLS® mark and associated logos identify professional services rendered by REALTOR® members of CREA to effect the purchase, sale and lease of real estate as part of a cooperative selling system. ©2017 The Canadian Real Estate Association. All rights reserved. The trademarks REALTOR®, REALTORS® and the REALTOR® logo are controlled by CREA and identify real estate professionals who are members of CREA.

