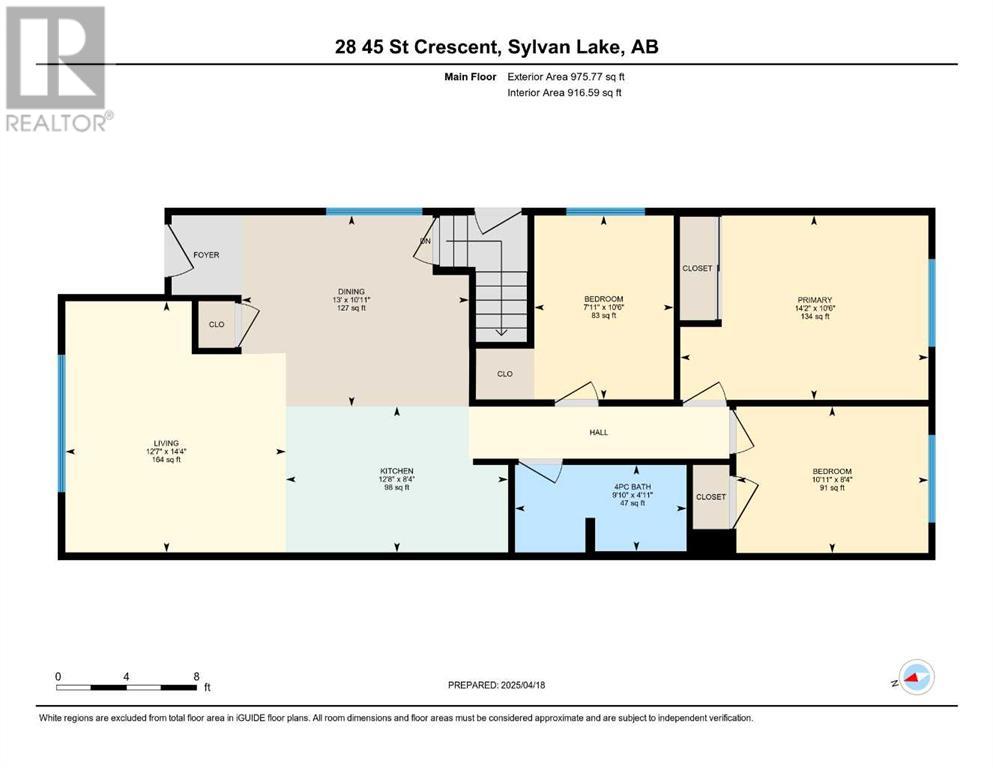28 45 Street Crescent | Sylvan Lake, Alberta, T4S1K7
Welcome to 28 45 Street Crescent – a charming half duplex located in a quiet, family-friendly crescent in the heart of Sylvan Lake. This home offers the perfect blend of comfort, functionality, and location, making it ideal for first-time buyers, young families, or savvy investors.Step inside to a bright and welcoming main floor, featuring a spacious living room with a large picture window that floods the space with natural light. The open-concept layout flows effortlessly into the updated kitchen, which boasts a generous island, ample cabinetry, and newer appliances including a fridge, stove, dishwasher, microwave, washer and dryer.The main level hosts three well-sized bedrooms – perfect for children, guests, or a home office – along with stylish laminate flooring in select areas that adds a modern touch. Downstairs, you’ll find a fully finished basement complete with a large fourth bedroom with a brand-new egress window, a large family room, a 4-piece bathroom, and abundant storage space.Enjoy warm evenings in the fully fenced backyard that backs onto the scenic walking and biking path – a tranquil retreat with no rear neighbors.With schools, parks, and everyday amenities just minutes away, this move-in ready home checks all the boxes. Don’t miss your chance to own a fantastic property in one of Sylvan Lake’s most desirable neighborhoods! (id:59084)Property Details
- Full Address:
- 28 45 Street Crescent, Sylvan Lake, Alberta
- Price:
- $ 289,900
- MLS Number:
- A2212280
- List Date:
- April 18th, 2025
- Neighbourhood:
- Palo
- Lot Size:
- 3651 sq.ft.
- Year Built:
- 1978
- Taxes:
- $ 2,078
- Listing Tax Year:
- 2024
Interior Features
- Bedrooms:
- 4
- Bathrooms:
- 2
- Appliances:
- Refrigerator, Dishwasher, Stove, Microwave, Window Coverings, Washer & Dryer
- Flooring:
- Laminate, Carpeted, Ceramic Tile
- Air Conditioning:
- None
- Heating:
- Forced air, Natural gas
- Basement:
- Finished, Full
Building Features
- Architectural Style:
- Bungalow
- Storeys:
- 1
- Foundation:
- Poured Concrete
- Exterior:
- Stucco, Wood siding
- Garage:
- Other
- Garage Spaces:
- 2
- Ownership Type:
- Freehold
- Legal Description:
- 2
- Taxes:
- $ 2,078
Floors
- Finished Area:
- 975.77 sq.ft.
- Main Floor:
- 975.77 sq.ft.
Land
- Lot Size:
- 3651 sq.ft.
Neighbourhood Features
- Amenities Nearby:
- Golf Course Development, Lake Privileges, Fishing
Ratings
Commercial Info
Location
The trademarks MLS®, Multiple Listing Service® and the associated logos are owned by The Canadian Real Estate Association (CREA) and identify the quality of services provided by real estate professionals who are members of CREA" MLS®, REALTOR®, and the associated logos are trademarks of The Canadian Real Estate Association. This website is operated by a brokerage or salesperson who is a member of The Canadian Real Estate Association. The information contained on this site is based in whole or in part on information that is provided by members of The Canadian Real Estate Association, who are responsible for its accuracy. CREA reproduces and distributes this information as a service for its members and assumes no responsibility for its accuracy The listing content on this website is protected by copyright and other laws, and is intended solely for the private, non-commercial use by individuals. Any other reproduction, distribution or use of the content, in whole or in part, is specifically forbidden. The prohibited uses include commercial use, “screen scraping”, “database scraping”, and any other activity intended to collect, store, reorganize or manipulate data on the pages produced by or displayed on this website.
Multiple Listing Service (MLS) trademark® The MLS® mark and associated logos identify professional services rendered by REALTOR® members of CREA to effect the purchase, sale and lease of real estate as part of a cooperative selling system. ©2017 The Canadian Real Estate Association. All rights reserved. The trademarks REALTOR®, REALTORS® and the REALTOR® logo are controlled by CREA and identify real estate professionals who are members of CREA.
































