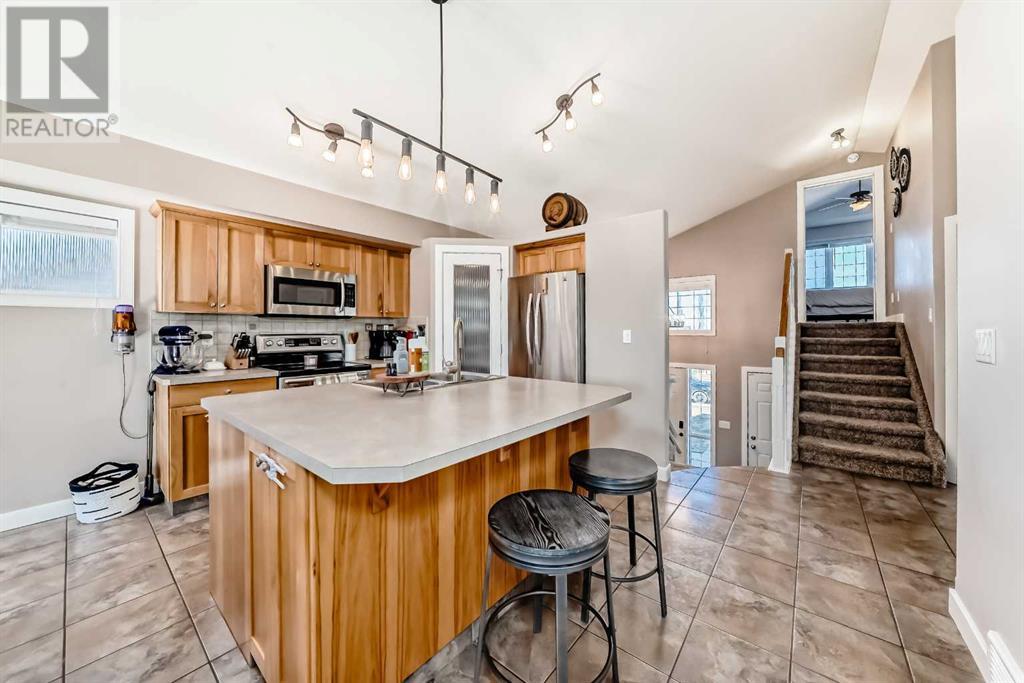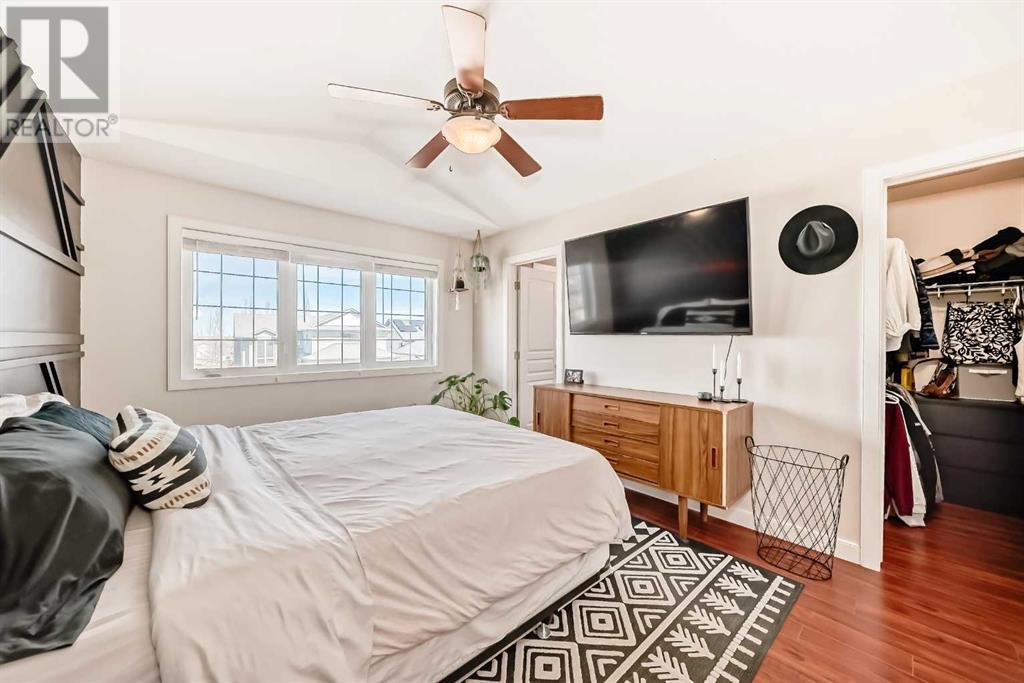3 Lyon Crescent | Sylvan Lake, Alberta, T4S2M6
Welcome to this beautiful modified bi-level, perfectly nestled in Sylvan Lake’s desirable Lakeway Landing—where space, warmth, and family-focused design come together. From the moment you enter the welcoming front foyer, you’ll feel the thoughtful layout that sets this home apart. Vaulted ceilings define the open-concept main floor, where the kitchen is both stylish and practical. Featuring a central island with breakfast bar, it's the perfect spot for a quick breakfast on the go, for kids to do homework, or chat while dinner simmers. With stainless steel appliances, a walk-in pantry, pot-and-pan drawers, and good prep space, it’s a kitchen that truly works for busy households. The dining area leads out to a two-tiered deck—your go-to for summer grilling, outdoor dining, and relaxed evening get-togethers wit friends. The cozy living room centers around a beautiful gas fireplace wall, complete with built-in shelving for your favorite books, décor, or kid-friendly storage. Two main floor bedrooms offer flexibility—ideal for kids bedrooms, or a bright, private office space. Upstairs, the spacious primary suite feels like a retreat, with a walk-in closet and a full 4-piece ensuite for added privacy. For movie night marathons, the fully finished basement expands your living space with a family room that’s perfect for just that, or a dedicated play zone for the kids or teenagers gaming. Two additional large bedrooms and a full bathroom make it ideal for growing families or visiting guests. You'll love the added comforts—central air conditioning to keep summer days cool, a heated garage for cold winter mornings, and roughed-in in-floor heat in the basement. Outside, the oversized backyard offers room for kids to play, a parking pad for your recreational toys, and even space to add a potential detached garage in the future. This is a home that checks all the boxes—space, comfort, warmth, and value—all in a family-friendly neighborhood you’ll be proud to call home. (id:59084)Property Details
- Full Address:
- 3 Lyon Crescent, Sylvan Lake, Alberta
- Price:
- $ 504,900
- MLS Number:
- A2211869
- List Date:
- April 15th, 2025
- Neighbourhood:
- Lakeway Landing
- Lot Size:
- 7091 sq.ft.
- Year Built:
- 2006
- Taxes:
- $ 3,960
- Listing Tax Year:
- 2024
Interior Features
- Bedrooms:
- 5
- Bathrooms:
- 3
- Appliances:
- Refrigerator, Dishwasher, Stove, Microwave Range Hood Combo, Washer & Dryer
- Flooring:
- Tile, Laminate, Carpeted
- Air Conditioning:
- Central air conditioning
- Heating:
- Forced air, In Floor Heating, Other
- Fireplaces:
- 1
- Basement:
- Finished, Full
Building Features
- Architectural Style:
- Bi-level
- Foundation:
- Poured Concrete
- Exterior:
- Vinyl siding
- Garage:
- Attached Garage, Parking Pad
- Garage Spaces:
- 2
- Ownership Type:
- Freehold
- Legal Description:
- 5
- Taxes:
- $ 3,960
Floors
- Finished Area:
- 1264 sq.ft.
- Main Floor:
- 1264 sq.ft.
Land
- Lot Size:
- 7091 sq.ft.
Neighbourhood Features
Ratings
Commercial Info
Location
The trademarks MLS®, Multiple Listing Service® and the associated logos are owned by The Canadian Real Estate Association (CREA) and identify the quality of services provided by real estate professionals who are members of CREA" MLS®, REALTOR®, and the associated logos are trademarks of The Canadian Real Estate Association. This website is operated by a brokerage or salesperson who is a member of The Canadian Real Estate Association. The information contained on this site is based in whole or in part on information that is provided by members of The Canadian Real Estate Association, who are responsible for its accuracy. CREA reproduces and distributes this information as a service for its members and assumes no responsibility for its accuracy The listing content on this website is protected by copyright and other laws, and is intended solely for the private, non-commercial use by individuals. Any other reproduction, distribution or use of the content, in whole or in part, is specifically forbidden. The prohibited uses include commercial use, “screen scraping”, “database scraping”, and any other activity intended to collect, store, reorganize or manipulate data on the pages produced by or displayed on this website.
Multiple Listing Service (MLS) trademark® The MLS® mark and associated logos identify professional services rendered by REALTOR® members of CREA to effect the purchase, sale and lease of real estate as part of a cooperative selling system. ©2017 The Canadian Real Estate Association. All rights reserved. The trademarks REALTOR®, REALTORS® and the REALTOR® logo are controlled by CREA and identify real estate professionals who are members of CREA.


































