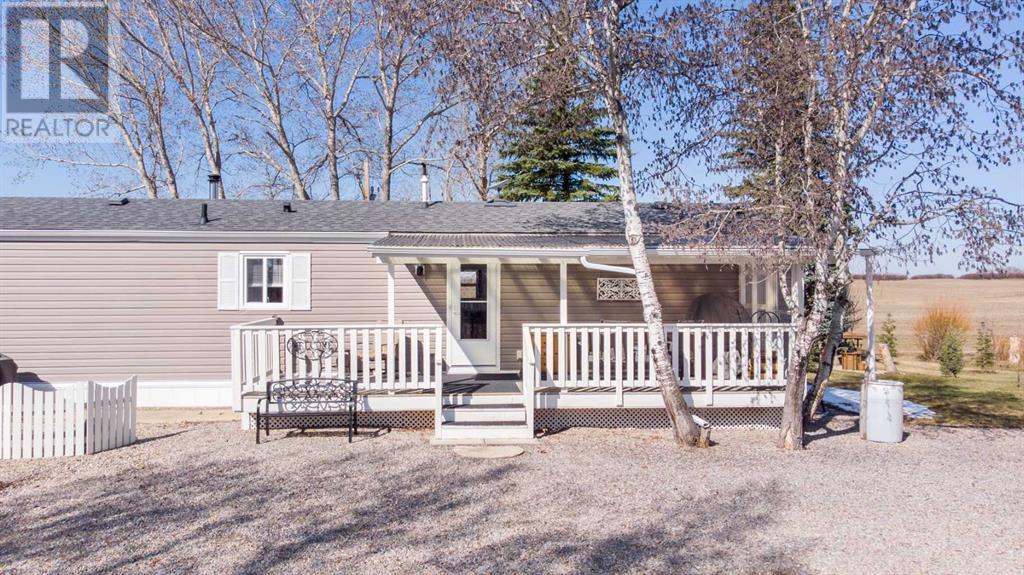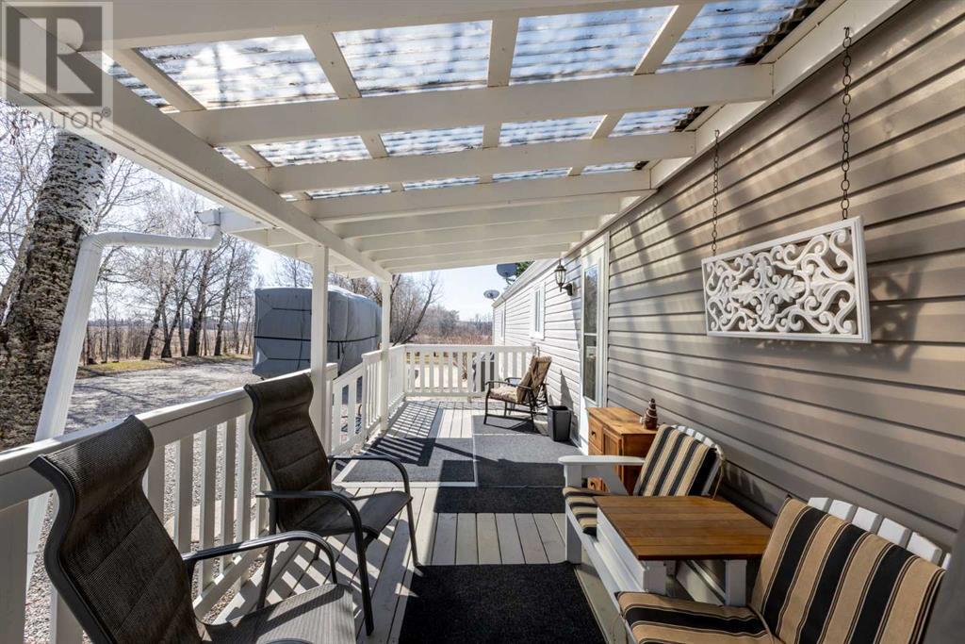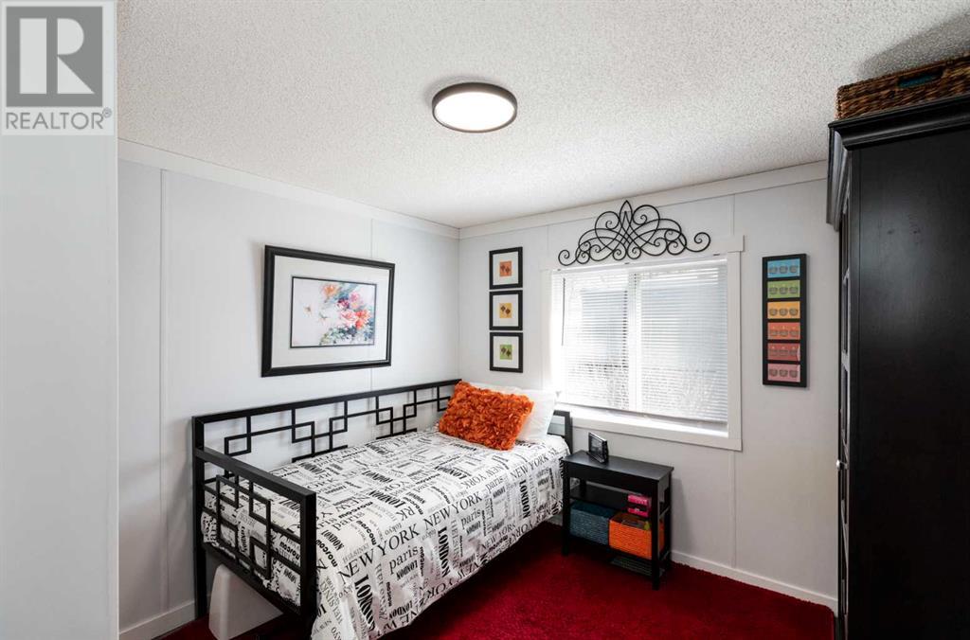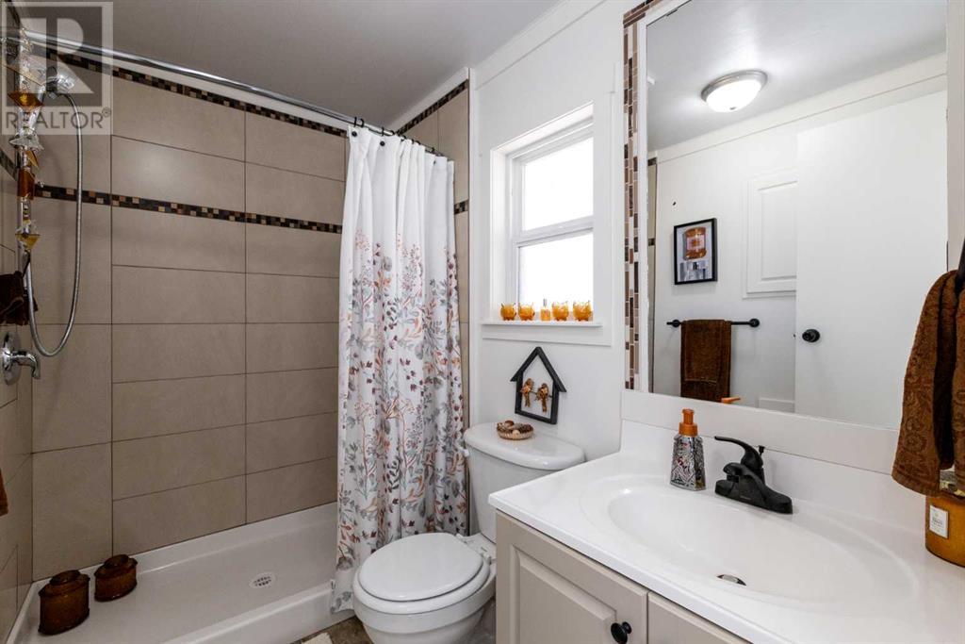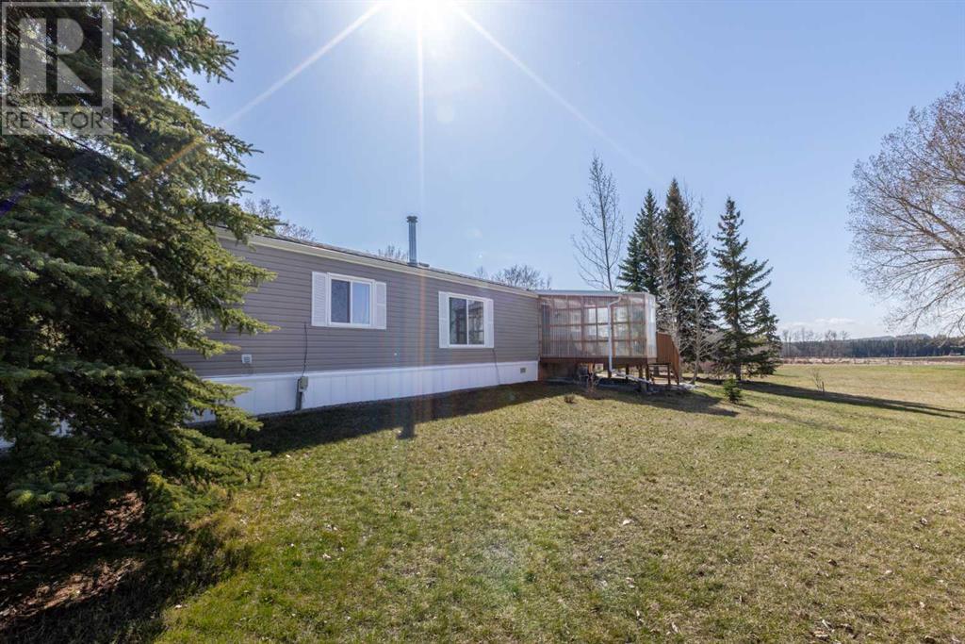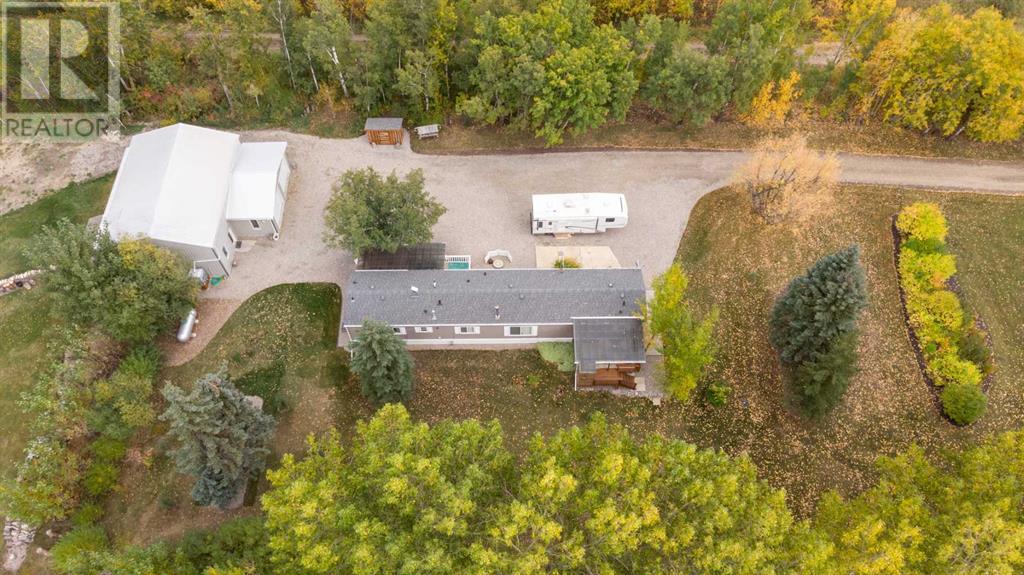3502 Township Road 360 | Rural Red Deer County, Alberta, T4G1T6
Your Own Little Slice of Heaven Awaits!Welcome to this beautifully maintained 1.88-acre property just minutes from Spruce View. Nestled among mature trees and surrounded by picturesque farmland, this charming acreage offers the perfect blend of peace, privacy, and functionality.The 3-bedroom, 2-bathroom SRI manufactured home was beautifully renovated in 2020, featuring modern updates while maintaining a warm, inviting feel. Relax and unwind on the serene back deck complete with an electric heater, or enjoy your morning coffee on the cozy front veranda.The incredible 40’ x 42’ heated garage is a standout feature, offering two indoor parking spaces, a heated workshop area, and ample storage for all your tools, toys, and lawn equipment. Hobbyists, car enthusiasts, and outdoor lovers will appreciate the versatility this space provides.For those with a green thumb, this property boasts two large gardens and three garden boxes, ready for you to plant and grow to your heart’s content.Major updates give peace of mind — roof updated in 2015, new septic field in 2020 & insulated skirting in 2021. Pride of ownership shines through every inch of this property.This isn’t just a property — it’s a lifestyle. It’s a slower morning coffee, an evening under the stars, a place where your story unfolds one beautiful chapter at a time. (id:59084)Property Details
- Full Address:
- 3502 Township Road 360, Rural Red Deer County, Alberta
- Price:
- $ 499,000
- MLS Number:
- A2212726
- List Date:
- April 27th, 2025
- Lot Size:
- 1.88 ac
- Year Built:
- 1997
- Taxes:
- $ 1,985
- Listing Tax Year:
- 2024
Interior Features
- Bedrooms:
- 2
- Bathrooms:
- 2
- Appliances:
- Refrigerator, Dishwasher, Stove, Microwave, Washer & Dryer
- Flooring:
- Laminate
- Air Conditioning:
- None
- Heating:
- Forced air, Propane
- Fireplaces:
- 1
- Basement:
- None
Building Features
- Architectural Style:
- Mobile Home
- Storeys:
- 1
- Foundation:
- None
- Sewer:
- Septic Field
- Water:
- Well
- Exterior:
- Vinyl siding
- Garage:
- Detached Garage
- Ownership Type:
- Freehold
- Taxes:
- $ 1,985
Floors
- Finished Area:
- 1224.34 sq.ft.
- Main Floor:
- 1224.34 sq.ft.
Land
- Lot Size:
- 1.88 ac
Neighbourhood Features
Ratings
Commercial Info
Location
The trademarks MLS®, Multiple Listing Service® and the associated logos are owned by The Canadian Real Estate Association (CREA) and identify the quality of services provided by real estate professionals who are members of CREA" MLS®, REALTOR®, and the associated logos are trademarks of The Canadian Real Estate Association. This website is operated by a brokerage or salesperson who is a member of The Canadian Real Estate Association. The information contained on this site is based in whole or in part on information that is provided by members of The Canadian Real Estate Association, who are responsible for its accuracy. CREA reproduces and distributes this information as a service for its members and assumes no responsibility for its accuracy The listing content on this website is protected by copyright and other laws, and is intended solely for the private, non-commercial use by individuals. Any other reproduction, distribution or use of the content, in whole or in part, is specifically forbidden. The prohibited uses include commercial use, “screen scraping”, “database scraping”, and any other activity intended to collect, store, reorganize or manipulate data on the pages produced by or displayed on this website.
Multiple Listing Service (MLS) trademark® The MLS® mark and associated logos identify professional services rendered by REALTOR® members of CREA to effect the purchase, sale and lease of real estate as part of a cooperative selling system. ©2017 The Canadian Real Estate Association. All rights reserved. The trademarks REALTOR®, REALTORS® and the REALTOR® logo are controlled by CREA and identify real estate professionals who are members of CREA.



