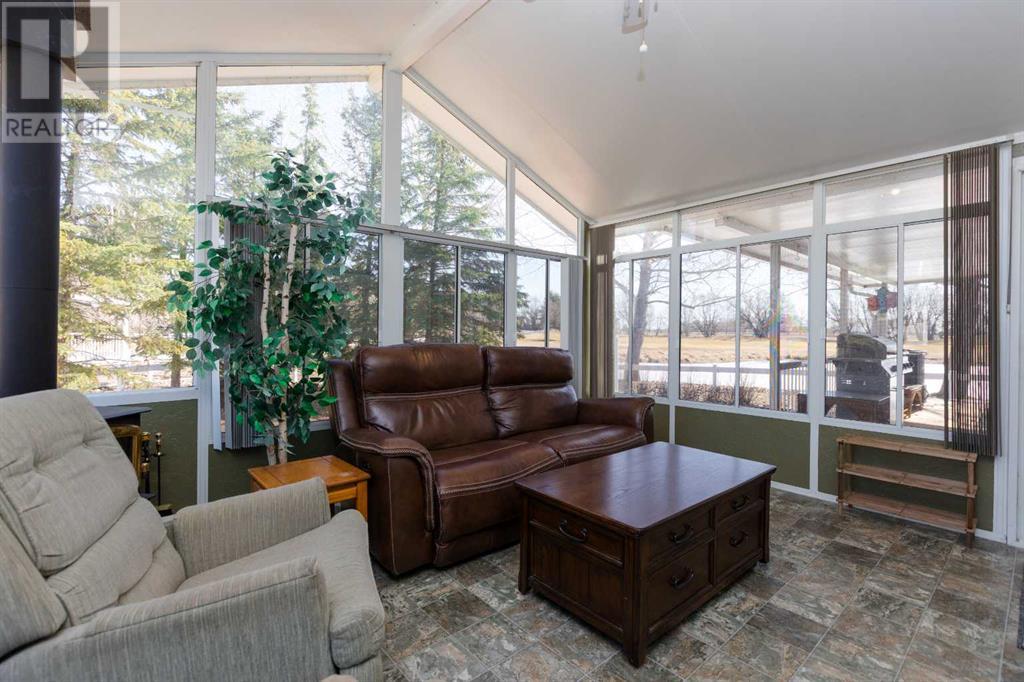3072, 35468 Range Road 30 | Rural Red Deer County, Alberta, T4G0M3
Very private yard backing onto 9th green at Gleniffer Lake Golf and Country Club! This recreational home and pie shaped yard provide you with a concrete patio surrounding a firepit with total privacy from the neighbors on either side! 10x23 Covered deck overlooks the patio and offers total privacy. Fully equipped and spacious park model with a giant family room enhanced by a wood stove, lots of windows for a bright feel, vaulted ceilings and no carpet make this an ideal getaway hideout. The front room has accordion curtain that closes to offer a 2nd bedroom if required. Moveable kitchen island allows for extra prep space, storage and the ability to open up dining space when needed. Fibre optic cable exists for high speed internet (Tether). TV via satellite. Good solid cell service. Shoot an early morning round of golf, keep cool at the lake or marina all day, relax in the evening around the fire pit and then enjoy a comfortable night in the air conditioned comfort of your home... This is a well managed and maintained recreational area. The furniture in the home and on the deck are INCLUDED with the home. Don't miss this affordable opportunity for fun and relaxation ... about 80 minutes to Calgary and 95 to Edmonton. (id:59084)Property Details
- Full Address:
- 35468 Range Road 30, Rural Red Deer County, Alberta
- Price:
- $ 264,900
- MLS Number:
- A2211469
- List Date:
- April 14th, 2025
- Neighbourhood:
- Gleniffer Lake
- Lot Size:
- 346.5 square meters
- Year Built:
- 2000
- Taxes:
- $ 1,692
- Listing Tax Year:
- 2024
Interior Features
- Bedrooms:
- 1
- Bathrooms:
- 1
- Appliances:
- Refrigerator, Gas stove(s), Dishwasher, Microwave Range Hood Combo, Window Coverings
- Flooring:
- Linoleum
- Air Conditioning:
- Central air conditioning
- Heating:
- Forced air, Propane
- Fireplaces:
- 1
- Basement:
- None
Building Features
- Storeys:
- 1
- Foundation:
- Wood, Piled
- Sewer:
- Private sewer
- Water:
- Private Utility
- Interior Features:
- Exercise Centre, Swimming, Clubhouse
- Exterior:
- Vinyl siding
- Garage:
- Parking Pad, Other
- Garage Spaces:
- 3
- Ownership Type:
- Condo/Strata
- Taxes:
- $ 1,692
- Stata Fees:
- $ 4,384
Floors
- Finished Area:
- 680 sq.ft.
- Main Floor:
- 680 sq.ft.
Land
- Lot Size:
- 346.5 square meters
Neighbourhood Features
- Amenities Nearby:
- Golf Course Development, Lake Privileges, Pets Allowed, Fishing, Pets Allowed With Restrictions
Ratings
Commercial Info
Location
The trademarks MLS®, Multiple Listing Service® and the associated logos are owned by The Canadian Real Estate Association (CREA) and identify the quality of services provided by real estate professionals who are members of CREA" MLS®, REALTOR®, and the associated logos are trademarks of The Canadian Real Estate Association. This website is operated by a brokerage or salesperson who is a member of The Canadian Real Estate Association. The information contained on this site is based in whole or in part on information that is provided by members of The Canadian Real Estate Association, who are responsible for its accuracy. CREA reproduces and distributes this information as a service for its members and assumes no responsibility for its accuracy The listing content on this website is protected by copyright and other laws, and is intended solely for the private, non-commercial use by individuals. Any other reproduction, distribution or use of the content, in whole or in part, is specifically forbidden. The prohibited uses include commercial use, “screen scraping”, “database scraping”, and any other activity intended to collect, store, reorganize or manipulate data on the pages produced by or displayed on this website.
Multiple Listing Service (MLS) trademark® The MLS® mark and associated logos identify professional services rendered by REALTOR® members of CREA to effect the purchase, sale and lease of real estate as part of a cooperative selling system. ©2017 The Canadian Real Estate Association. All rights reserved. The trademarks REALTOR®, REALTORS® and the REALTOR® logo are controlled by CREA and identify real estate professionals who are members of CREA.

































