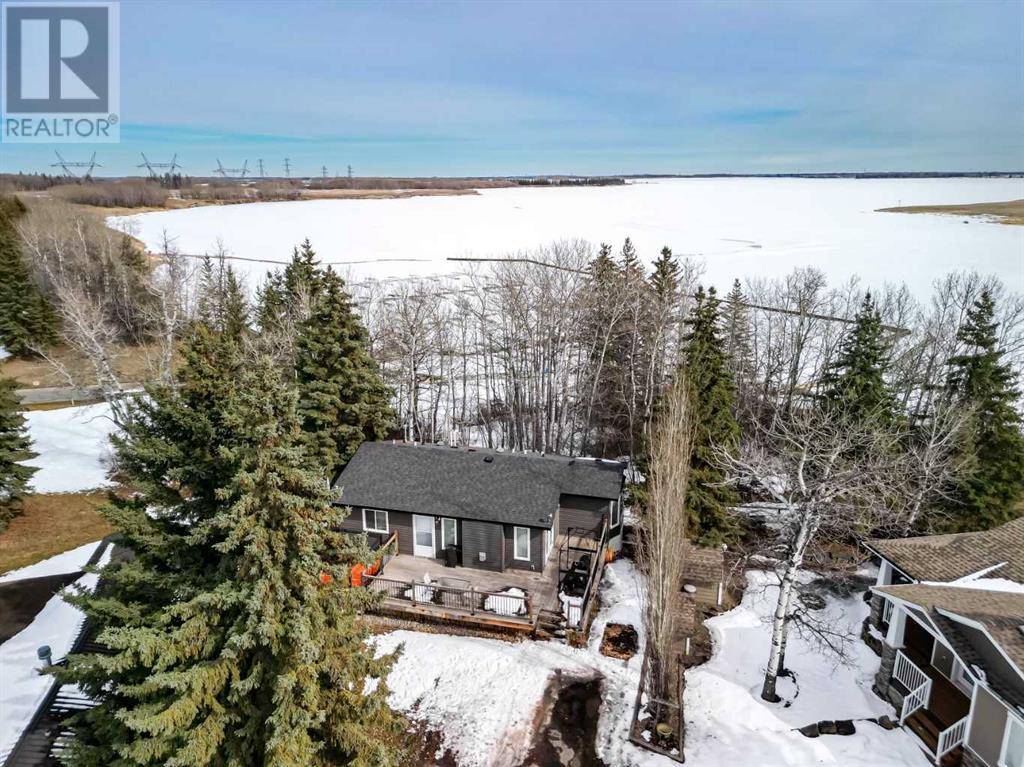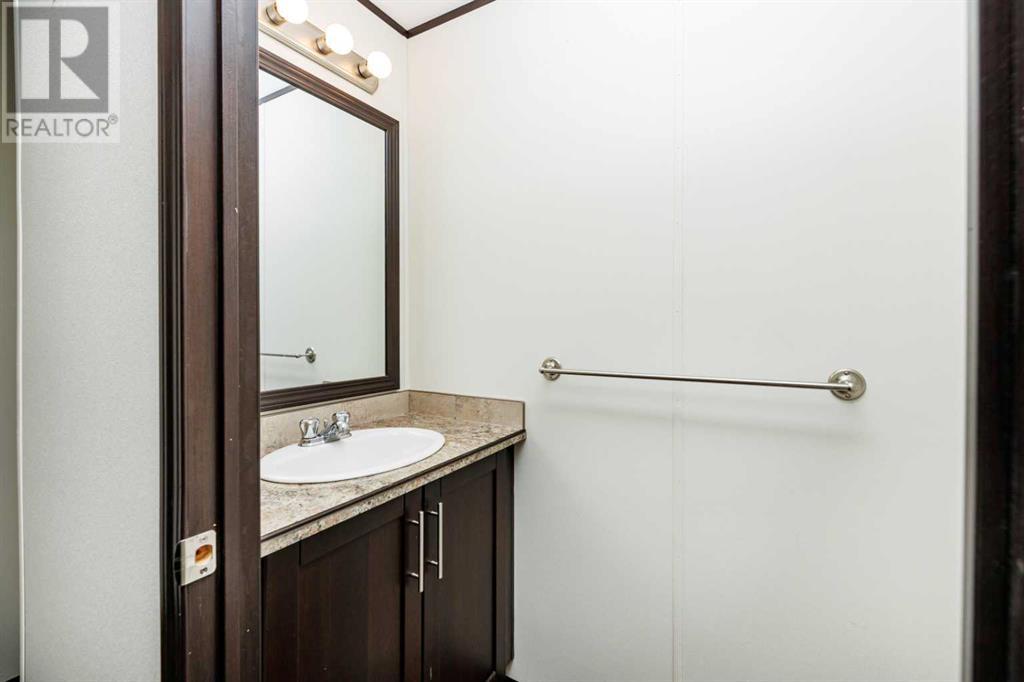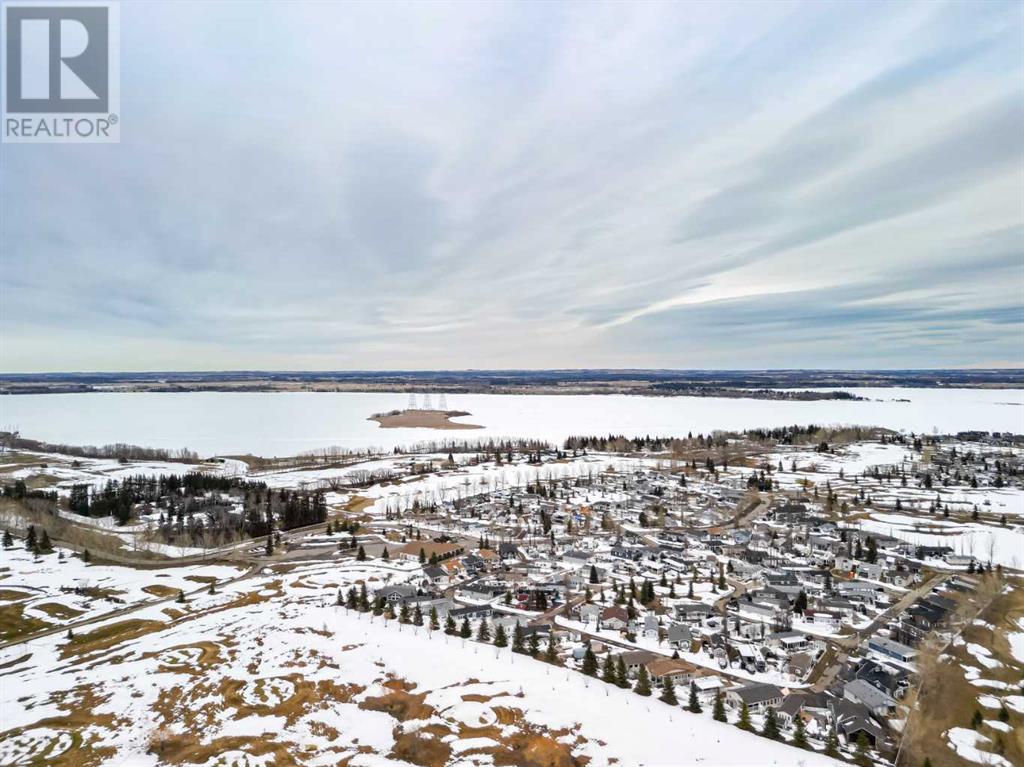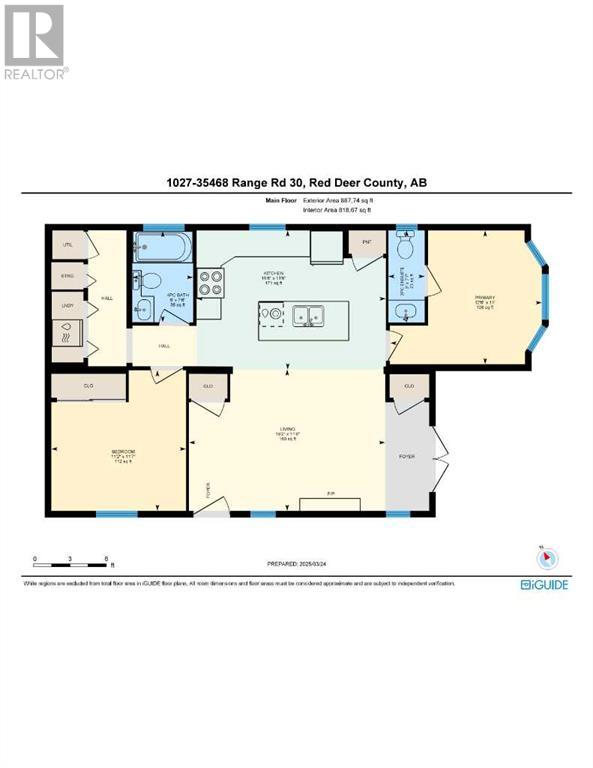1027, 35468 Range Road 30 | Rural Red Deer County, Alberta, T4G0M3
Welcome to GLENIFFER LAKE GOLF AND COUNRTY CLUB! Phase 1, lot 27 is one of the best locations in the park! This spacious home has lots to offer featuring a beautiful OPEN CONCEPT. Family owned since 1987, this gorgeous property offered many years of happy memories. Located on waterfront by the Marina, but a large GREENSPACE on the side to enjoy outdoor activities, ball games, and just summer fun! Gleniffer is approximately 40km to Red Deer, and home to one of the cleanest lakes in Alberta. Floorplan is attractive in that it offers privacy and functionality. Spacious living room features a fireplace and cozy vibe on the cooler evenings. A desirable kitchen with ISLAND, expansive counters and lots of cabinets. The primary bedroom features a 2-piece ensuite and located on the opposite end of the home. There is storage, laundry and a four piece bathroom as well. A great seasonal get away where you can just sit back relax, have friends over, BBQ, roast marshmallows, drink beer and enjoy the incredible views right out your back window! Boating, paddleboarding, swimming, water skiing, walking, sunbathing, whatever your heart desires. Just getting out to enjoy nature and wildlife is very therapeutic. This home is pretty much turnkey, water will be on starting in MAY. (id:59084)Property Details
- Full Address:
- 35468 Range Road 30, Rural Red Deer County, Alberta
- Price:
- $ 479,900
- MLS Number:
- A2204771
- List Date:
- March 27th, 2025
- Neighbourhood:
- Gleniffer Lake
- Lot Size:
- 3918 square meters
- Year Built:
- 2014
- Taxes:
- $ 3,143
- Listing Tax Year:
- 2024
Interior Features
- Bedrooms:
- 2
- Bathrooms:
- 2
- Appliances:
- Refrigerator, Dishwasher, Stove, Hood Fan, Washer & Dryer
- Flooring:
- Laminate
- Air Conditioning:
- None
- Heating:
- Forced air, Propane, Other
- Fireplaces:
- 1
- Basement:
- None
Building Features
- Architectural Style:
- Bungalow
- Storeys:
- 1
- Foundation:
- Piled
- Sewer:
- Municipal sewage system
- Water:
- Private Utility
- Interior Features:
- Exercise Centre, Recreation Centre, Swimming, Whirlpool, Clubhouse
- Exterior:
- Vinyl siding
- Garage:
- None
- Garage Spaces:
- 2
- Ownership Type:
- Condo/Strata
- Taxes:
- $ 3,143
- Stata Fees:
- $ 4,693
Floors
- Finished Area:
- 888 sq.ft.
- Main Floor:
- 888 sq.ft.
Land
- Lot Size:
- 3918 square meters
Neighbourhood Features
- Amenities Nearby:
- Golf Course Development, Lake Privileges, Fishing, Pets Allowed With Restrictions
Ratings
Commercial Info
Location
The trademarks MLS®, Multiple Listing Service® and the associated logos are owned by The Canadian Real Estate Association (CREA) and identify the quality of services provided by real estate professionals who are members of CREA" MLS®, REALTOR®, and the associated logos are trademarks of The Canadian Real Estate Association. This website is operated by a brokerage or salesperson who is a member of The Canadian Real Estate Association. The information contained on this site is based in whole or in part on information that is provided by members of The Canadian Real Estate Association, who are responsible for its accuracy. CREA reproduces and distributes this information as a service for its members and assumes no responsibility for its accuracy The listing content on this website is protected by copyright and other laws, and is intended solely for the private, non-commercial use by individuals. Any other reproduction, distribution or use of the content, in whole or in part, is specifically forbidden. The prohibited uses include commercial use, “screen scraping”, “database scraping”, and any other activity intended to collect, store, reorganize or manipulate data on the pages produced by or displayed on this website.
Multiple Listing Service (MLS) trademark® The MLS® mark and associated logos identify professional services rendered by REALTOR® members of CREA to effect the purchase, sale and lease of real estate as part of a cooperative selling system. ©2017 The Canadian Real Estate Association. All rights reserved. The trademarks REALTOR®, REALTORS® and the REALTOR® logo are controlled by CREA and identify real estate professionals who are members of CREA.



















































