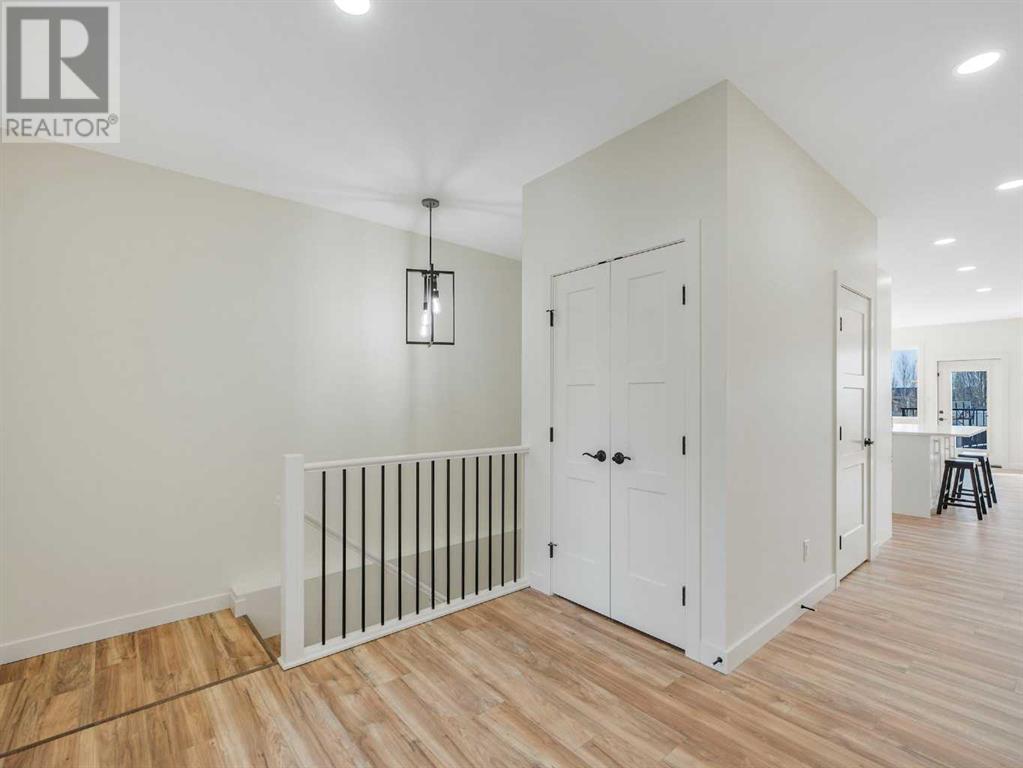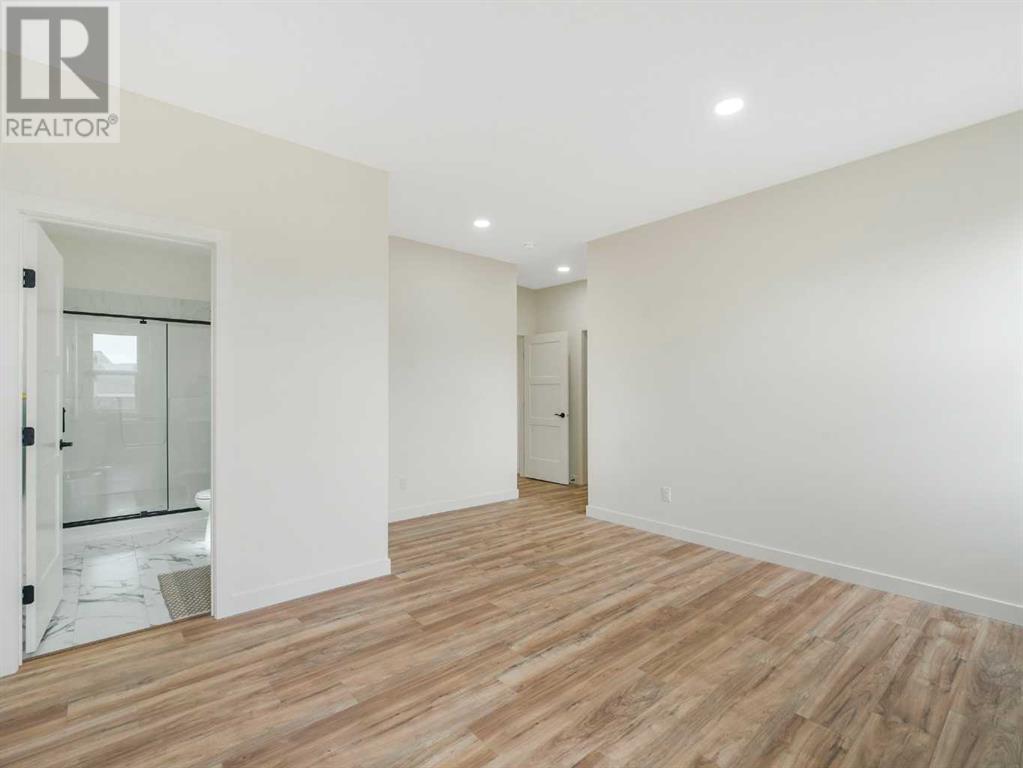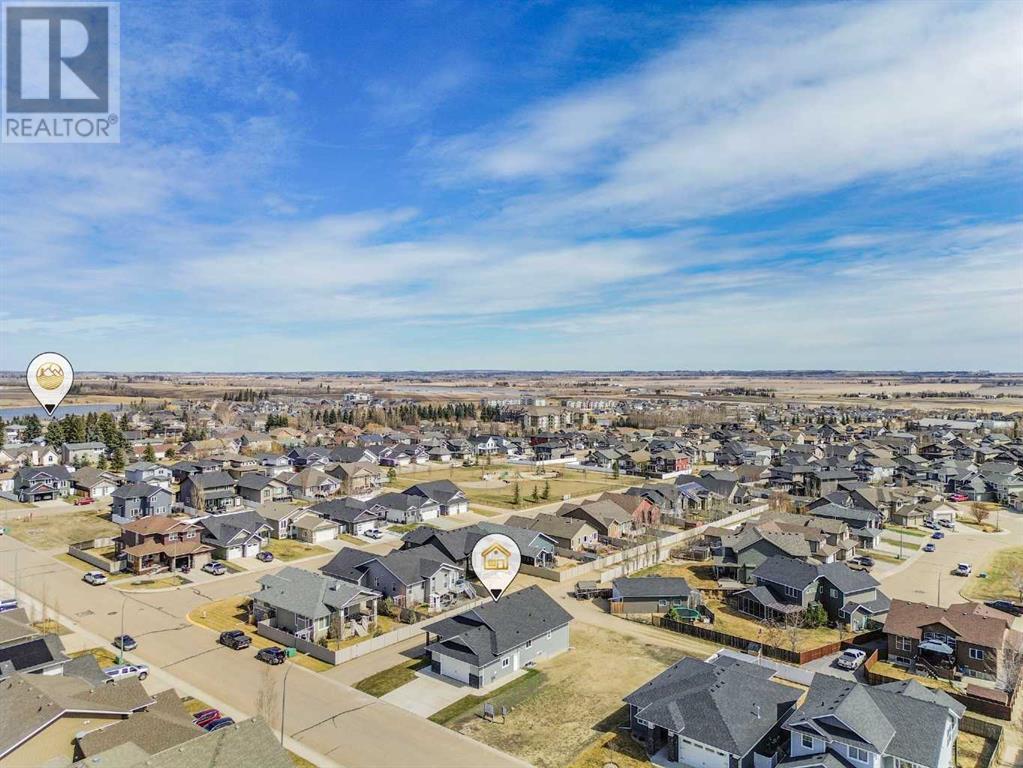40 Erica Drive | Lacombe, Alberta, T4L0H3
Fall in the lap of luxury as you enter this custom built home in the heart of Lacombe’s highly sought after subdivision of Elizabeth Park. This 1551 plus sqft property greets you with loads of natural light, expansive floor plan and spacious boot room upon entry. Make your hosting dreams come true in the open-concept kitchen with white & grey marbled quartz countertops, a spacious walk-in pantry and immediate access to the adjoining living and dining room. Highlights of this custom kitchen are new appliances, gold coloured hardware and the attached deck. The main floor boasts 2 spacious bedrooms with custom closets, 2 full baths and a private laundry room with ample space for extra storage.Endless possibilities await in the bright, open basement family room with a full storage room under the stairs and fully finished bedroom on the opposite end. Underfloor heating is roughed in, so are the bathroom and laundry plumbing. This spacious basement is customizable to fit your specific needs. The furnace is high efficiency and hot water tank is new. You’ll never enter a cold vehicle again with the attached, heated 2 car garage and your guests will feel right at home with ample extra parking available on the driveway. Enjoy the natural scenery and wildlife that call Elizabeth lake home, steps away from your front door. Breathtaking views greet you, just a couple blocks away and you’ll have immediate access to a nearby playground, elementary school, high school and university! This home combines comfort and convenience effortlessly. (id:59084)Property Details
- Full Address:
- 40 Erica Drive, Lacombe, Alberta
- Price:
- $ 619,900
- MLS Number:
- A2214785
- List Date:
- April 25th, 2025
- Neighbourhood:
- Elizabeth Park
- Lot Size:
- 6239 sq.ft.
- Year Built:
- 2024
- Taxes:
- $ 2,743
- Listing Tax Year:
- 2024
Interior Features
- Bedrooms:
- 1
- Bathrooms:
- 1
- Appliances:
- Refrigerator, Dishwasher, Stove, Microwave, Microwave Range Hood Combo, Garage door opener
- Flooring:
- Laminate, Vinyl
- Air Conditioning:
- None
- Heating:
- Forced air, Natural gas
- Basement:
- Partially finished, Partial
Building Features
- Architectural Style:
- Bungalow
- Storeys:
- 1
- Foundation:
- Poured Concrete
- Exterior:
- Concrete, Stone, Vinyl siding
- Garage:
- Attached Garage
- Garage Spaces:
- 2
- Ownership Type:
- Freehold
- Legal Description:
- 13
- Taxes:
- $ 2,743
Floors
- Finished Area:
- 1551.67 sq.ft.
- Main Floor:
- 1551.67 sq.ft.
Land
- Lot Size:
- 6239 sq.ft.
Neighbourhood Features
- Amenities Nearby:
- Lake Privileges
Ratings
Commercial Info
Location
The trademarks MLS®, Multiple Listing Service® and the associated logos are owned by The Canadian Real Estate Association (CREA) and identify the quality of services provided by real estate professionals who are members of CREA" MLS®, REALTOR®, and the associated logos are trademarks of The Canadian Real Estate Association. This website is operated by a brokerage or salesperson who is a member of The Canadian Real Estate Association. The information contained on this site is based in whole or in part on information that is provided by members of The Canadian Real Estate Association, who are responsible for its accuracy. CREA reproduces and distributes this information as a service for its members and assumes no responsibility for its accuracy The listing content on this website is protected by copyright and other laws, and is intended solely for the private, non-commercial use by individuals. Any other reproduction, distribution or use of the content, in whole or in part, is specifically forbidden. The prohibited uses include commercial use, “screen scraping”, “database scraping”, and any other activity intended to collect, store, reorganize or manipulate data on the pages produced by or displayed on this website.
Multiple Listing Service (MLS) trademark® The MLS® mark and associated logos identify professional services rendered by REALTOR® members of CREA to effect the purchase, sale and lease of real estate as part of a cooperative selling system. ©2017 The Canadian Real Estate Association. All rights reserved. The trademarks REALTOR®, REALTORS® and the REALTOR® logo are controlled by CREA and identify real estate professionals who are members of CREA.

















































