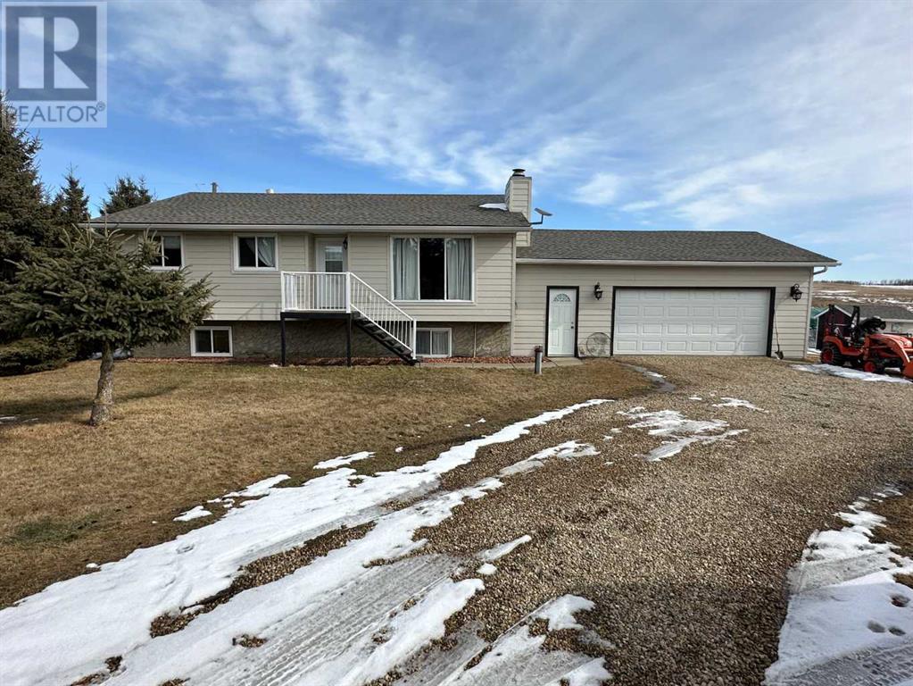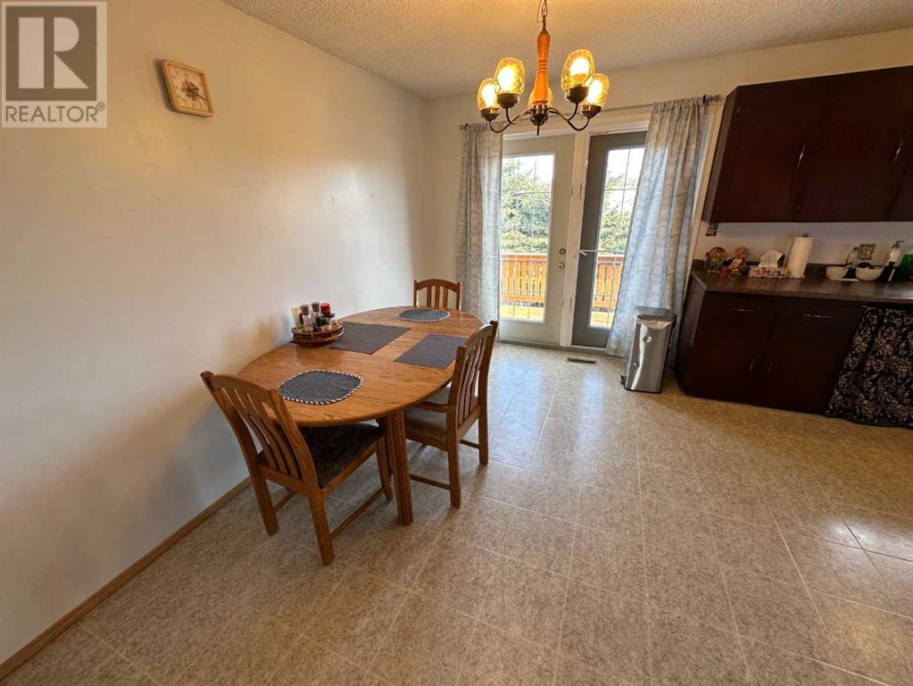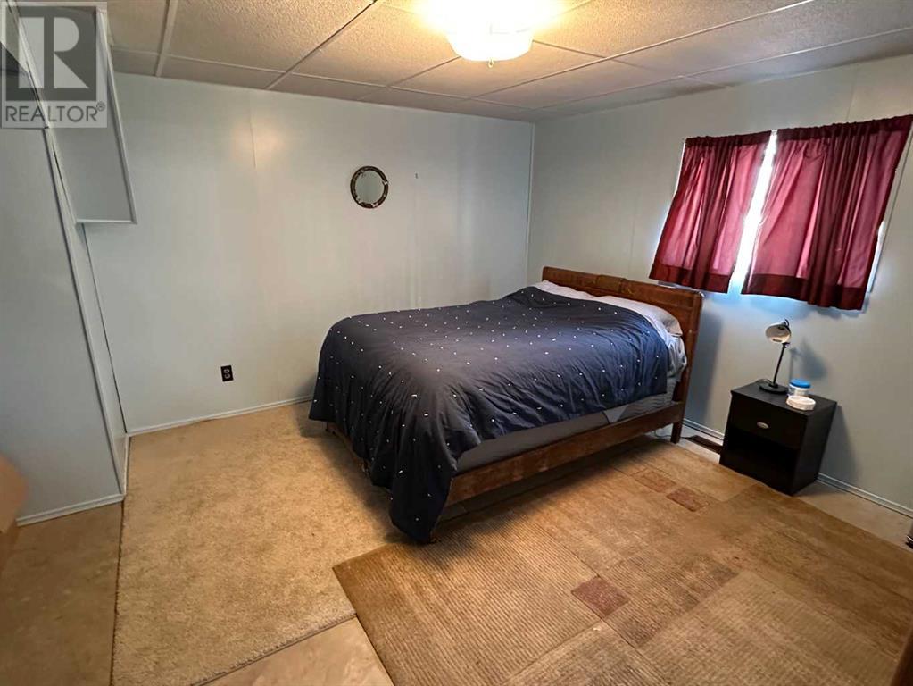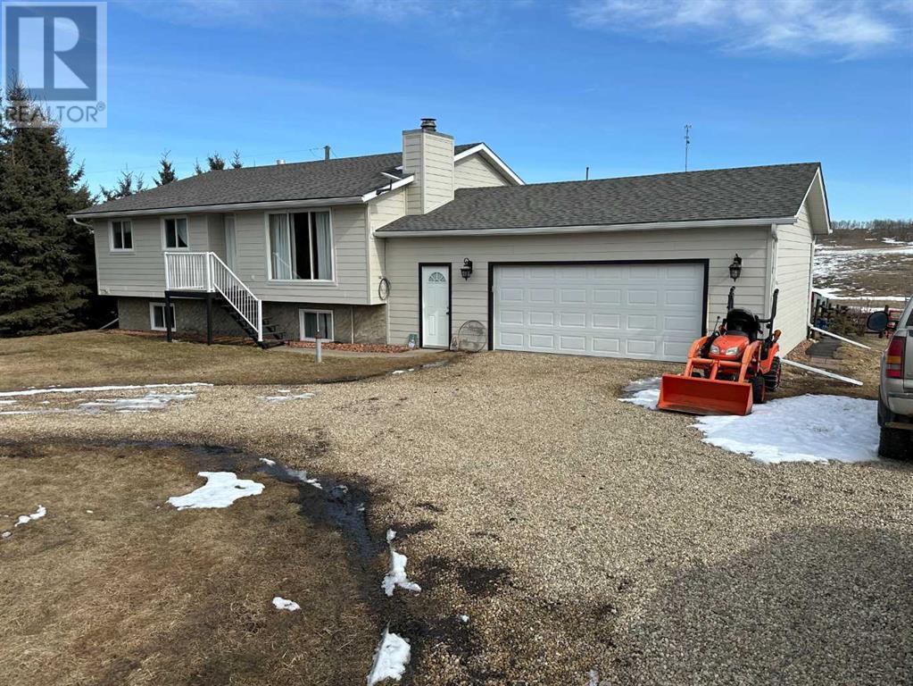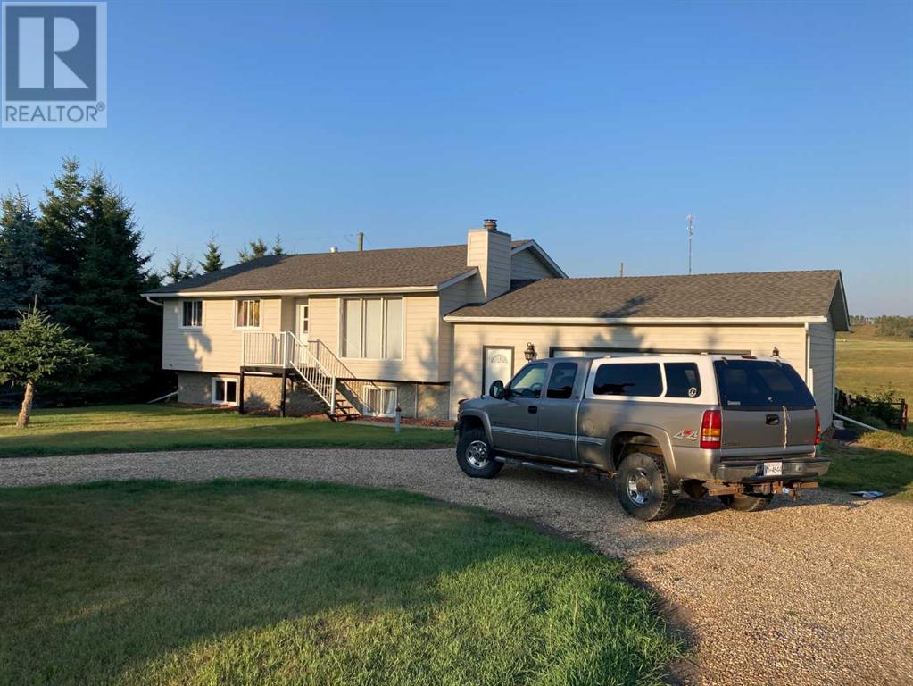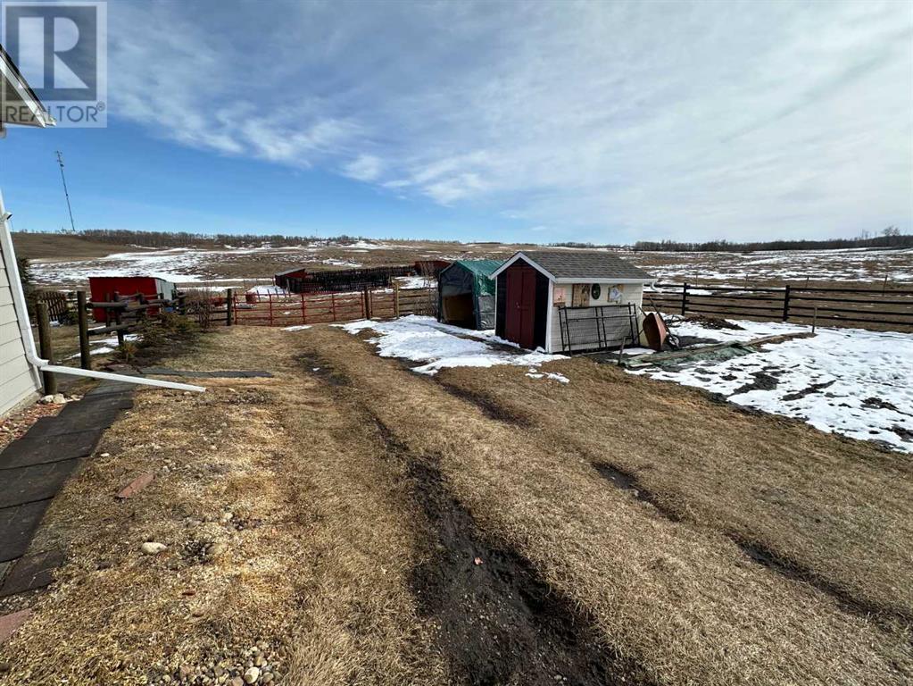40411 Range Road 245.5 | Rural Lacombe County, Alberta, T0C0Y0
***EASY TO SHOW - Stunning Affordable Country Living! Discover the perfect blend of tranquility and convenience with this 6.43- +/- acre property, offering breathtaking views just steps away from the Village of Clive and only 15 minutes east of Lacombe. This immaculately maintained bungalow is move-in ready and ideal for your growing family. The home features 4 spacious bedrooms and 3 bathrooms, including a convenient 2-piece ensuite. The bright and airy kitchen and dining area are perfect for family meals, with doors leading to the back deck for easy outdoor access. The inviting living room boasts a cozy brick-faced wood-burning fireplace with glass doors, perfect for warming up on cool spring nights. The basement is partially finished, with a bedroom and a brand-new 3-piece bathroom. It offers plenty of storage space, with the rest of the basement ready for your personal touch. Plus, the home is equipped with a reverse osmosis / water softener system. If you're looking for space for your animals or to expand your flock, this agricultural-zoned property is a dream. With outbuildings, corrals, and updated fencing already in place, it's perfect for farming or hobbyist endeavors. Enjoy the beauty of raspberry bushes, a massive garden, and lush landscaping. Relax in the gazebo or on the back deck while taking in the spectacular views. Exterior renovations of the siding, eve troughs, roof shingles, garage door, outside house doors, wood railing around the house have been done over the years. The most recent updates include: new septic system, 3 pc basement bathroom, fencing & stock waterer. This property is in excellent condition and offers endless potential. Schedule a viewing today – you won’t want to miss out on this gem! (id:59084)Property Details
- Full Address:
- 40411 Range Road 245.5, Rural Lacombe County, Alberta
- Price:
- $ 575,000
- MLS Number:
- A2197511
- List Date:
- March 22nd, 2025
- Lot Size:
- 6.43 ac
- Year Built:
- 1980
- Taxes:
- $ 1,919
- Listing Tax Year:
- 2024
Interior Features
- Bedrooms:
- 4
- Bathrooms:
- 3
- Appliances:
- Refrigerator, Water softener, Stove, Washer & Dryer
- Flooring:
- Laminate, Linoleum
- Air Conditioning:
- None
- Heating:
- Forced air, Natural gas
- Fireplaces:
- 1
- Basement:
- Partially finished, Full
Building Features
- Architectural Style:
- Bi-level
- Foundation:
- Poured Concrete
- Sewer:
- Septic tank, Septic System, Septic Field
- Water:
- Well
- Garage:
- Attached Garage
- Ownership Type:
- Freehold
- Taxes:
- $ 1,919
Floors
- Finished Area:
- 1305 sq.ft.
- Main Floor:
- 1305 sq.ft.
Land
- Lot Size:
- 6.43 ac
Neighbourhood Features
Ratings
Commercial Info
Location
The trademarks MLS®, Multiple Listing Service® and the associated logos are owned by The Canadian Real Estate Association (CREA) and identify the quality of services provided by real estate professionals who are members of CREA" MLS®, REALTOR®, and the associated logos are trademarks of The Canadian Real Estate Association. This website is operated by a brokerage or salesperson who is a member of The Canadian Real Estate Association. The information contained on this site is based in whole or in part on information that is provided by members of The Canadian Real Estate Association, who are responsible for its accuracy. CREA reproduces and distributes this information as a service for its members and assumes no responsibility for its accuracy The listing content on this website is protected by copyright and other laws, and is intended solely for the private, non-commercial use by individuals. Any other reproduction, distribution or use of the content, in whole or in part, is specifically forbidden. The prohibited uses include commercial use, “screen scraping”, “database scraping”, and any other activity intended to collect, store, reorganize or manipulate data on the pages produced by or displayed on this website.
Multiple Listing Service (MLS) trademark® The MLS® mark and associated logos identify professional services rendered by REALTOR® members of CREA to effect the purchase, sale and lease of real estate as part of a cooperative selling system. ©2017 The Canadian Real Estate Association. All rights reserved. The trademarks REALTOR®, REALTORS® and the REALTOR® logo are controlled by CREA and identify real estate professionals who are members of CREA.

