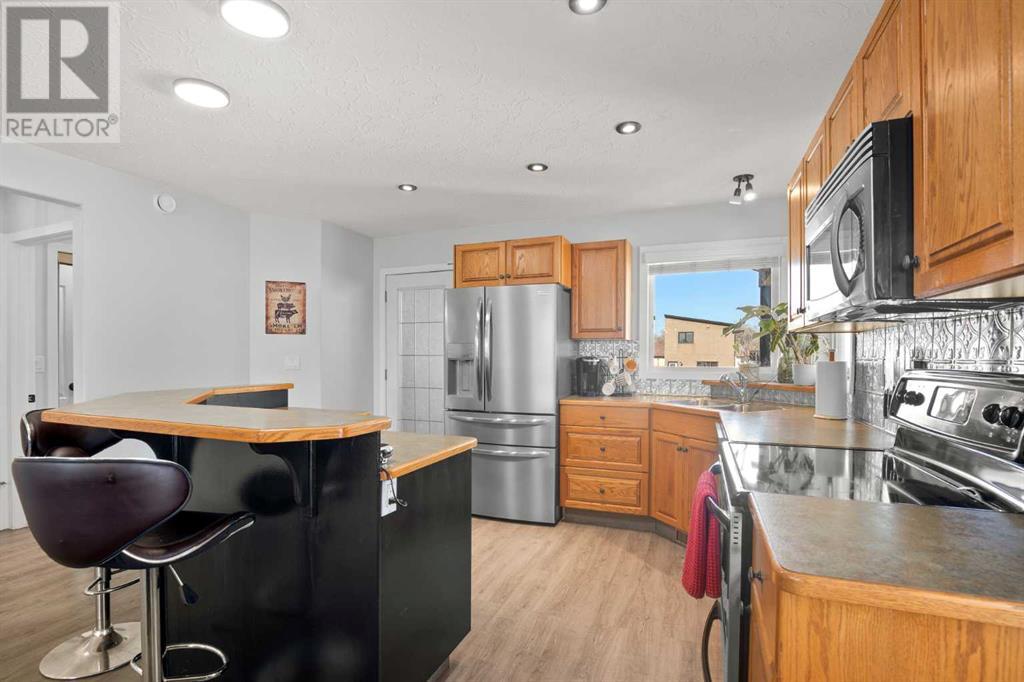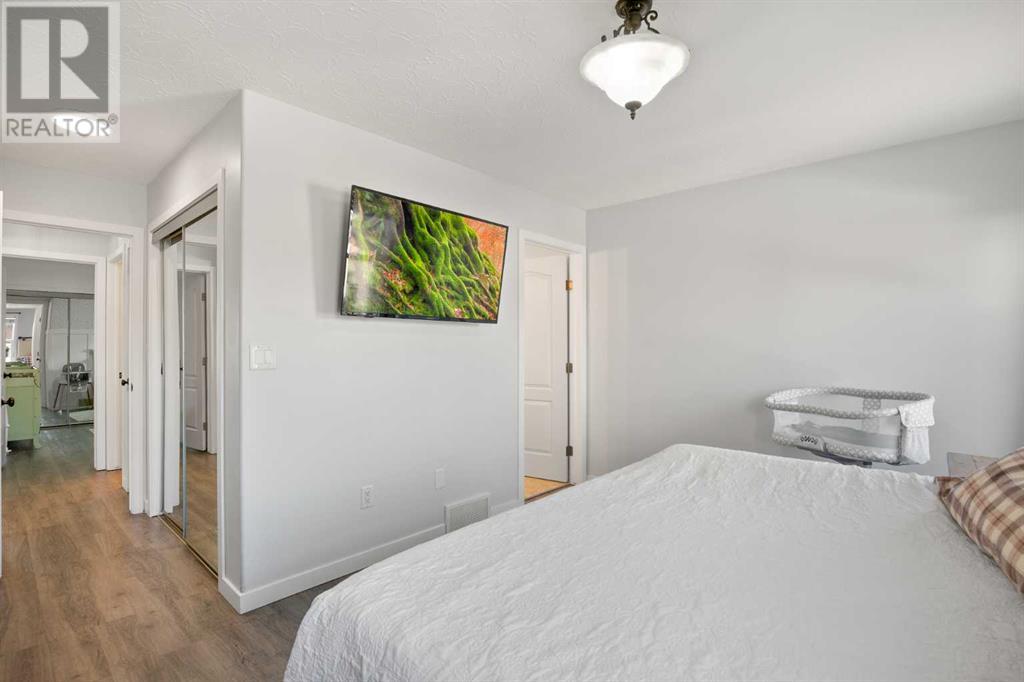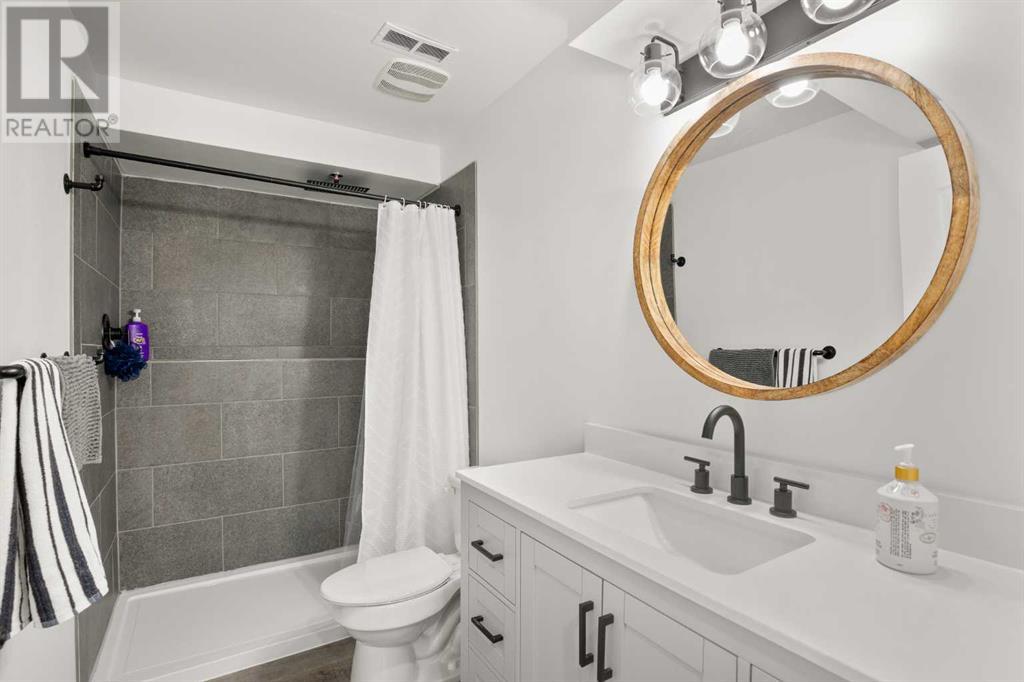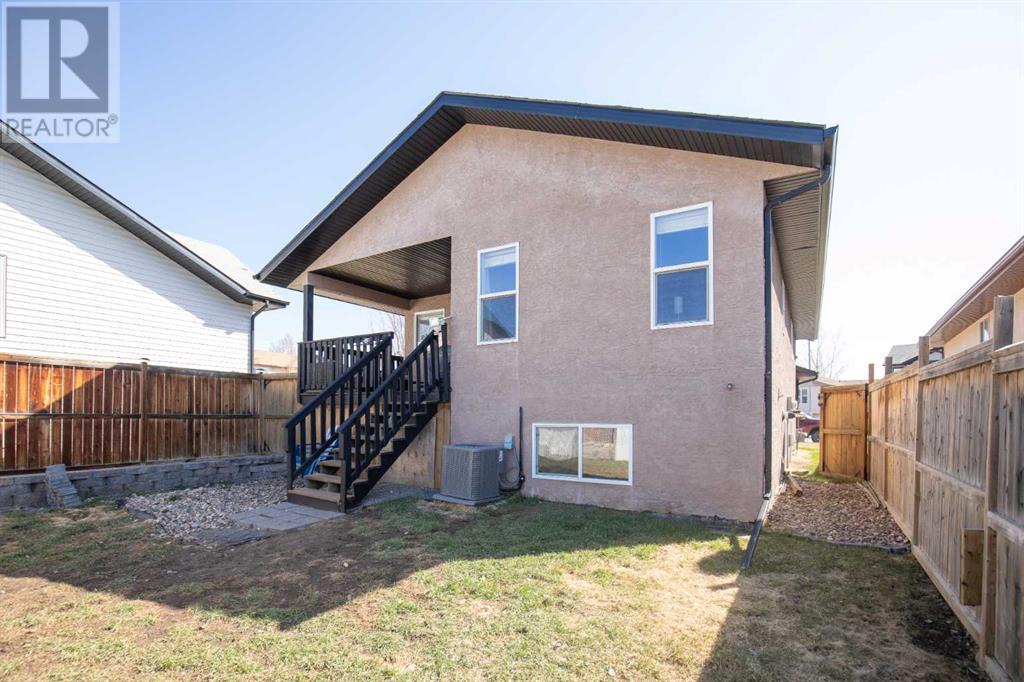41 Rolling Hills Ridge | Blackfalds, Alberta, T0M0J0
FULLY FINISHED 1,197 SQ FT, 4BED/ 3BATH HOME! Featuring at TRENDY-LOOKING BI-LEVEL, situated on a KEY-HOLE CLOSE, stucco exterior and gorgeous front deck, overlooking a tastefully manicured garden with perennials & Shrubs. Bright & open design, with a welcoming entryway, the main floor features is wide open to the living/ dinning and kitchen area, dawned with vaulted ceilings, a breakfast bar, oak cabinets and stainless steel appliances, with pantry space. The spacious primary bedroom features a 3pc ensuite, generous closet, along with an another big bedroom and full bath that finishes off the main floor. Stay cool this year with it's CENTRAL AC throughout the home, and enjoy the Summer evenings off the West-facing covered deck off the kitchen area for BBQ'ing! The perfect addition to this fully landscaped & fenced EXTENDED 120' deep lot, which is fenced for a dog-run already, storage shed and parking for numerous vehicles, ensuring you have plenty of room to build a MASSIVE GARAGE at the back. The fully permitted & inspected, finished basement features two additional spacious bedrooms, a recently completed 3-Piece bath, a stylish barn door-enclosed flex room, for either a bar(already plumbed in, a theatre room, or home office) and laundry/ mechanical room, is the perfect set up for your next move into Blackfalds. Central Vac, storage shed and all appliances come with. (id:59084)Property Details
- Full Address:
- 41 Rolling Hills Ridge, Blackfalds, Alberta
- Price:
- $ 379,900
- MLS Number:
- A2215130
- List Date:
- April 26th, 2025
- Neighbourhood:
- Rolling Hills
- Lot Size:
- 4560 sq.ft.
- Year Built:
- 2007
- Taxes:
- $ 3,123
- Listing Tax Year:
- 2024
Interior Features
- Bedrooms:
- 4
- Bathrooms:
- 3
- Appliances:
- Refrigerator, Dishwasher, Stove, Microwave Range Hood Combo, Washer & Dryer
- Flooring:
- Laminate
- Air Conditioning:
- Central air conditioning
- Heating:
- Forced air, Natural gas
- Basement:
- Finished, Full
Building Features
- Architectural Style:
- Bi-level
- Foundation:
- Poured Concrete
- Garage:
- Parking Pad, Other, RV
- Garage Spaces:
- 4
- Ownership Type:
- Freehold
- Legal Description:
- 4
- Taxes:
- $ 3,123
Floors
- Finished Area:
- 1197 sq.ft.
- Main Floor:
- 1197 sq.ft.
Land
- Lot Size:
- 4560 sq.ft.
Neighbourhood Features
Ratings
Commercial Info
Location
The trademarks MLS®, Multiple Listing Service® and the associated logos are owned by The Canadian Real Estate Association (CREA) and identify the quality of services provided by real estate professionals who are members of CREA" MLS®, REALTOR®, and the associated logos are trademarks of The Canadian Real Estate Association. This website is operated by a brokerage or salesperson who is a member of The Canadian Real Estate Association. The information contained on this site is based in whole or in part on information that is provided by members of The Canadian Real Estate Association, who are responsible for its accuracy. CREA reproduces and distributes this information as a service for its members and assumes no responsibility for its accuracy The listing content on this website is protected by copyright and other laws, and is intended solely for the private, non-commercial use by individuals. Any other reproduction, distribution or use of the content, in whole or in part, is specifically forbidden. The prohibited uses include commercial use, “screen scraping”, “database scraping”, and any other activity intended to collect, store, reorganize or manipulate data on the pages produced by or displayed on this website.
Multiple Listing Service (MLS) trademark® The MLS® mark and associated logos identify professional services rendered by REALTOR® members of CREA to effect the purchase, sale and lease of real estate as part of a cooperative selling system. ©2017 The Canadian Real Estate Association. All rights reserved. The trademarks REALTOR®, REALTORS® and the REALTOR® logo are controlled by CREA and identify real estate professionals who are members of CREA.


































