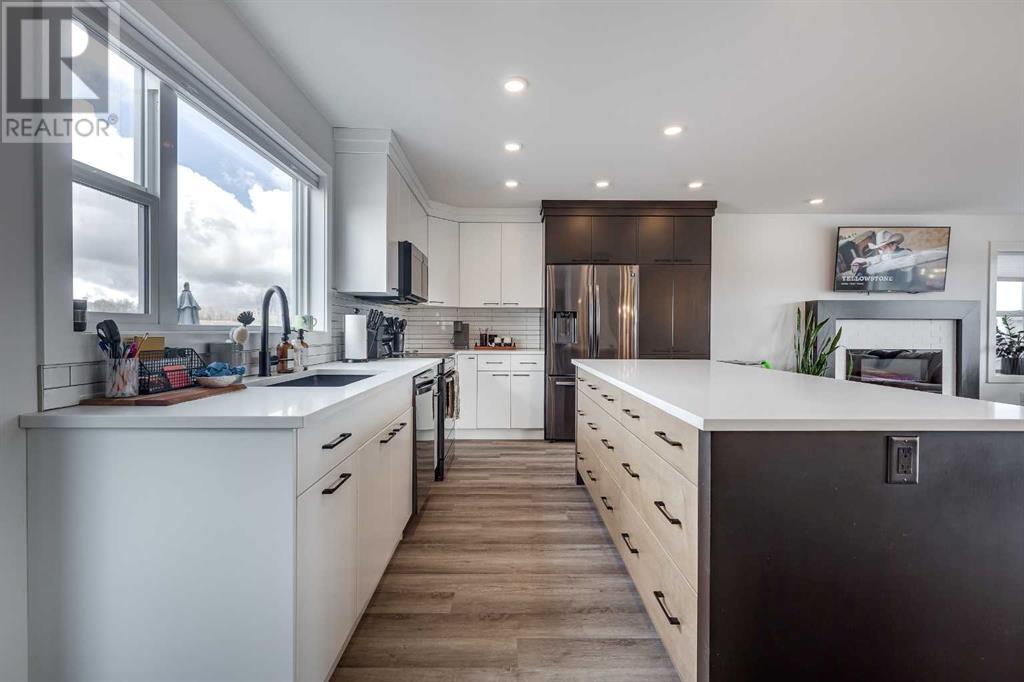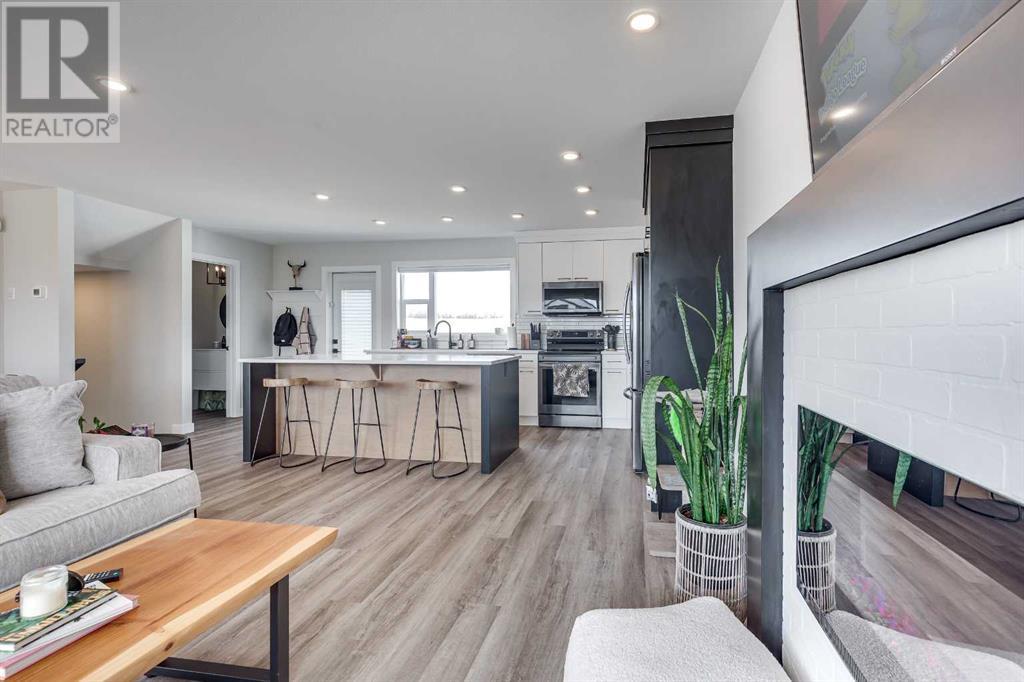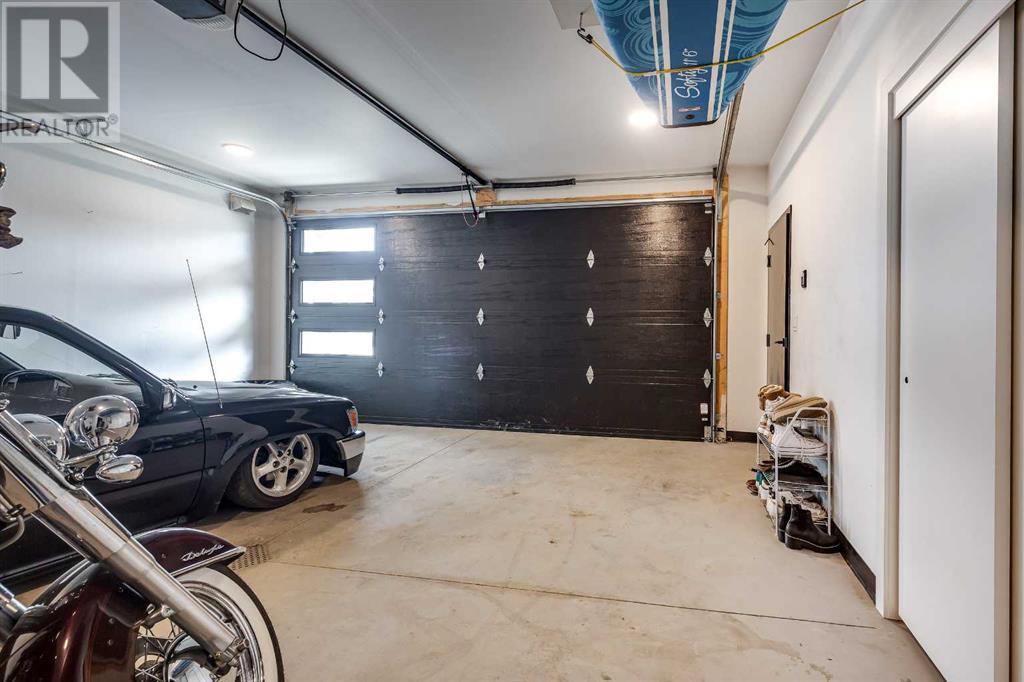4164 Ryders Ridge Boulevard | Sylvan Lake, Alberta, T4S0T3
If you are looking for something different with a modern vibe this is the house for you. Drive into your attached heated 21x28 garage and still have lots of space up front for lake toys, a workbench or sitting area, it even has a toilet in the utility room for convenience. Upstairs is open floor plan with a WOW kitchen, White quartz countertops, black smart stainless steel appliance pkg, black undermount sink & black fixtures, 6 foot island with pull out drawers, wall pantry, kitchen sink looking into yard. A modern feature wall in living room with an electric fireplace and sliding door off dining room to covered deck with glass railing to appreciate the view of the lake. 2 pce powder room for guests and bench at backdoor. Modern horizontal black railing leads upstairs to 2 good sized bedrooms, 4 pce bathroom, linen storage & laundry room. A gorgeous primary bedroom with huge windows, dark feature wall, side lights, dreamy walk in closet, 3pce ensuite with custom tiled shower and did I mention the high ceilings, sure to impress anyone. High efficient furnace with 2 stage fan, infloor heat in garage, HRV, instant heat recovery system, & upgraded lighting package throughout are just a few of the energy efficient things in this home. The west facing yard has a 2 level deck perfect for evening barbques and campfires. White vinyl fencing, 10ft gravel parking pad along the back for, RV, a boat or extra parking for all your friends who want to hang out in your cool house at the lake. (id:59084)Property Details
- Full Address:
- 4164 Ryders Ridge Boulevard, Sylvan Lake, Alberta
- Price:
- $ 559,900
- MLS Number:
- A2213009
- List Date:
- April 18th, 2025
- Neighbourhood:
- Vista
- Lot Size:
- 4060 sq.ft.
- Year Built:
- 2021
- Taxes:
- $ 3,576
- Listing Tax Year:
- 2024
Interior Features
- Bedrooms:
- 3
- Bathrooms:
- 3
- Appliances:
- Refrigerator, Dishwasher, Stove, Microwave Range Hood Combo, Washer & Dryer
- Flooring:
- Carpeted, Vinyl Plank
- Air Conditioning:
- None
- Heating:
- Forced air
- Fireplaces:
- 1
- Basement:
- None
Building Features
- Storeys:
- 3
- Foundation:
- Poured Concrete
- Exterior:
- Vinyl siding
- Garage:
- Attached Garage, Parking Pad, RV
- Garage Spaces:
- 6
- Ownership Type:
- Freehold
- Legal Description:
- 9
- Taxes:
- $ 3,576
Floors
- Finished Area:
- 1511 sq.ft.
- Main Floor:
- 1511 sq.ft.
Land
- Lot Size:
- 4060 sq.ft.
Neighbourhood Features
- Amenities Nearby:
- Golf Course Development, Lake Privileges, Fishing
Ratings
Commercial Info
Location
The trademarks MLS®, Multiple Listing Service® and the associated logos are owned by The Canadian Real Estate Association (CREA) and identify the quality of services provided by real estate professionals who are members of CREA" MLS®, REALTOR®, and the associated logos are trademarks of The Canadian Real Estate Association. This website is operated by a brokerage or salesperson who is a member of The Canadian Real Estate Association. The information contained on this site is based in whole or in part on information that is provided by members of The Canadian Real Estate Association, who are responsible for its accuracy. CREA reproduces and distributes this information as a service for its members and assumes no responsibility for its accuracy The listing content on this website is protected by copyright and other laws, and is intended solely for the private, non-commercial use by individuals. Any other reproduction, distribution or use of the content, in whole or in part, is specifically forbidden. The prohibited uses include commercial use, “screen scraping”, “database scraping”, and any other activity intended to collect, store, reorganize or manipulate data on the pages produced by or displayed on this website.
Multiple Listing Service (MLS) trademark® The MLS® mark and associated logos identify professional services rendered by REALTOR® members of CREA to effect the purchase, sale and lease of real estate as part of a cooperative selling system. ©2017 The Canadian Real Estate Association. All rights reserved. The trademarks REALTOR®, REALTORS® and the REALTOR® logo are controlled by CREA and identify real estate professionals who are members of CREA.














































