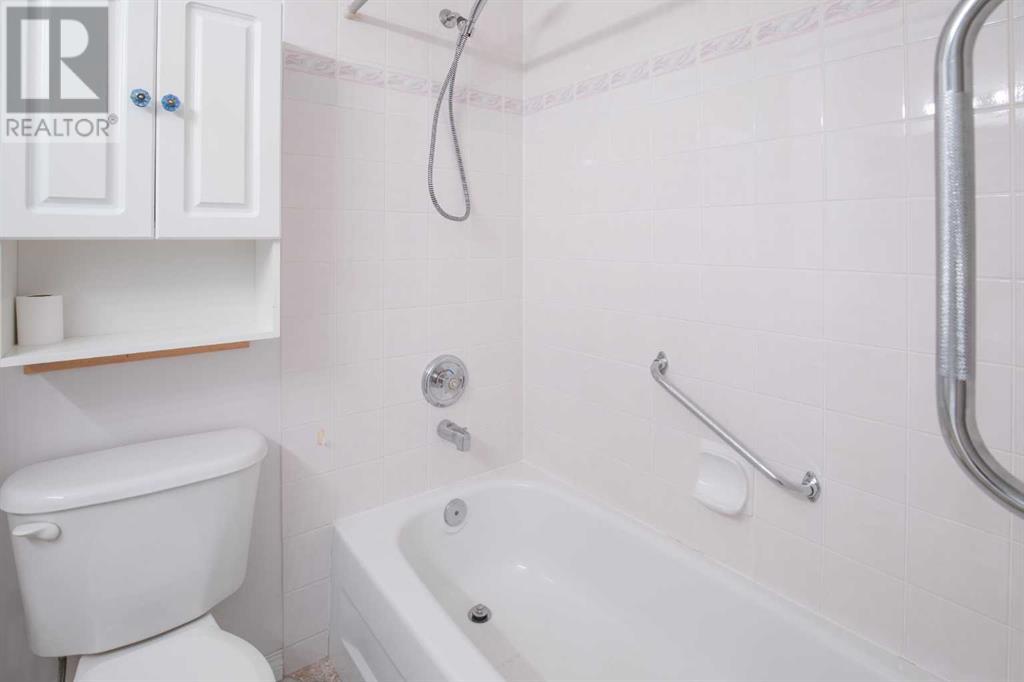4337 60A AvenueCrescent | Innisfail, Alberta, T4G1V9
Excellent quiet location for this large 1379 sq foot bilevel home. From the moment you enter this bright home you'll notice the natural light streaming through the multitude of windows. The large West facing living room has a gas fireplace and is open to the dining room with patio doors to the deck and good sized backyard. The kitchen offers classic white cabinets and a window with a view to the big backyard. This family friendly home has 3 good sized bedrooms on the main including the primary suite with an ensuite. You'll appreciate the new & next to new flooring throughout most of the home. The lower level feels non basement like with its bright windows. The large family room offers plenty of space for a media area plus a games/play area + it features a second gas fireplace. There is a fourth bedroom and a 3 piece bathroom on the lower level. The home offers an incredible amount of storage - something most homes are short of. The floor plan is ideal with the heated garage leading into a super sized mudroom and a large utility/laundry room. The backyard is both peaceful and pretty as the owner loved to garden. The heated 12 x 18 shop is a unique feature that's ideal for the carpenter, handyman, artist or for storage of lawn and garden necessities. If you're fussy about location and seeking a home your family can enjoy for years to come this may be just the property for you! (id:59084)Property Details
- Full Address:
- 4337 60A Avenue Crescent, Innisfail, Alberta
- Price:
- $ 439,900
- MLS Number:
- A2209075
- List Date:
- April 7th, 2025
- Neighbourhood:
- Napoleon Lake
- Lot Size:
- 6531 sq.ft.
- Year Built:
- 1996
- Taxes:
- $ 3,572
- Listing Tax Year:
- 2024
Interior Features
- Bedrooms:
- 4
- Bathrooms:
- 3
- Appliances:
- Washer, Refrigerator, Dishwasher, Stove, Dryer, Microwave, Window Coverings
- Flooring:
- Carpeted, Linoleum, Vinyl Plank
- Air Conditioning:
- None
- Heating:
- Forced air
- Fireplaces:
- 2
- Basement:
- Finished, Full
Building Features
- Architectural Style:
- Bi-level
- Foundation:
- Poured Concrete
- Garage:
- Attached Garage, Detached Garage, Garage, See Remarks, Heated Garage
- Garage Spaces:
- 4
- Ownership Type:
- Freehold
- Legal Description:
- 84
- Taxes:
- $ 3,572
Floors
- Finished Area:
- 1379.92 sq.ft.
- Main Floor:
- 1379.92 sq.ft.
Land
- Lot Size:
- 6531 sq.ft.
Neighbourhood Features
Ratings
Commercial Info
Location
The trademarks MLS®, Multiple Listing Service® and the associated logos are owned by The Canadian Real Estate Association (CREA) and identify the quality of services provided by real estate professionals who are members of CREA" MLS®, REALTOR®, and the associated logos are trademarks of The Canadian Real Estate Association. This website is operated by a brokerage or salesperson who is a member of The Canadian Real Estate Association. The information contained on this site is based in whole or in part on information that is provided by members of The Canadian Real Estate Association, who are responsible for its accuracy. CREA reproduces and distributes this information as a service for its members and assumes no responsibility for its accuracy The listing content on this website is protected by copyright and other laws, and is intended solely for the private, non-commercial use by individuals. Any other reproduction, distribution or use of the content, in whole or in part, is specifically forbidden. The prohibited uses include commercial use, “screen scraping”, “database scraping”, and any other activity intended to collect, store, reorganize or manipulate data on the pages produced by or displayed on this website.
Multiple Listing Service (MLS) trademark® The MLS® mark and associated logos identify professional services rendered by REALTOR® members of CREA to effect the purchase, sale and lease of real estate as part of a cooperative selling system. ©2017 The Canadian Real Estate Association. All rights reserved. The trademarks REALTOR®, REALTORS® and the REALTOR® logo are controlled by CREA and identify real estate professionals who are members of CREA.
































