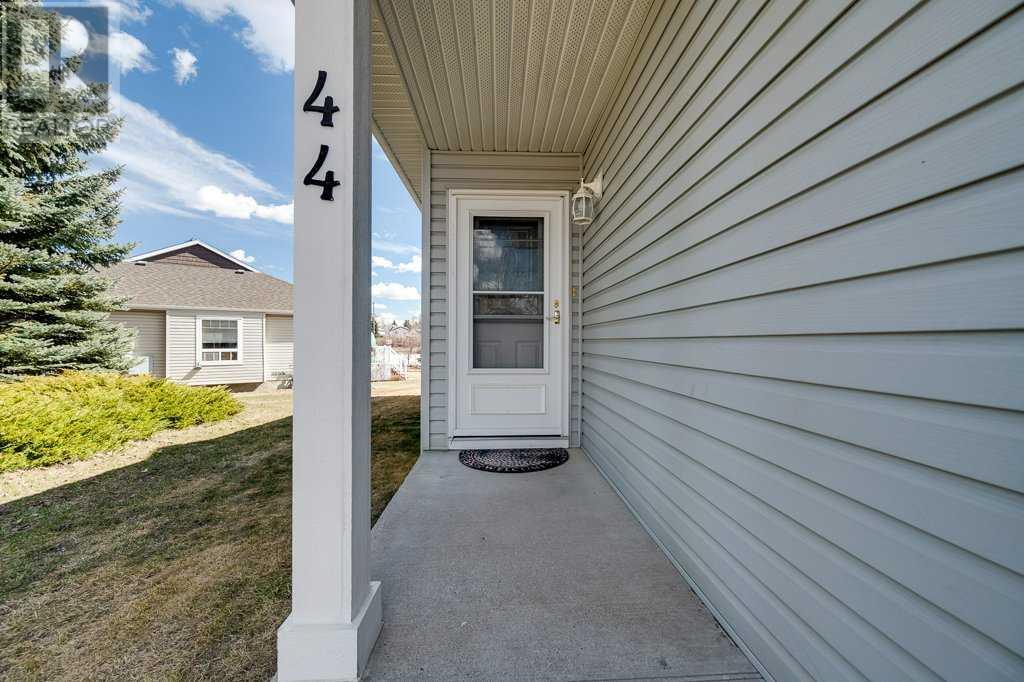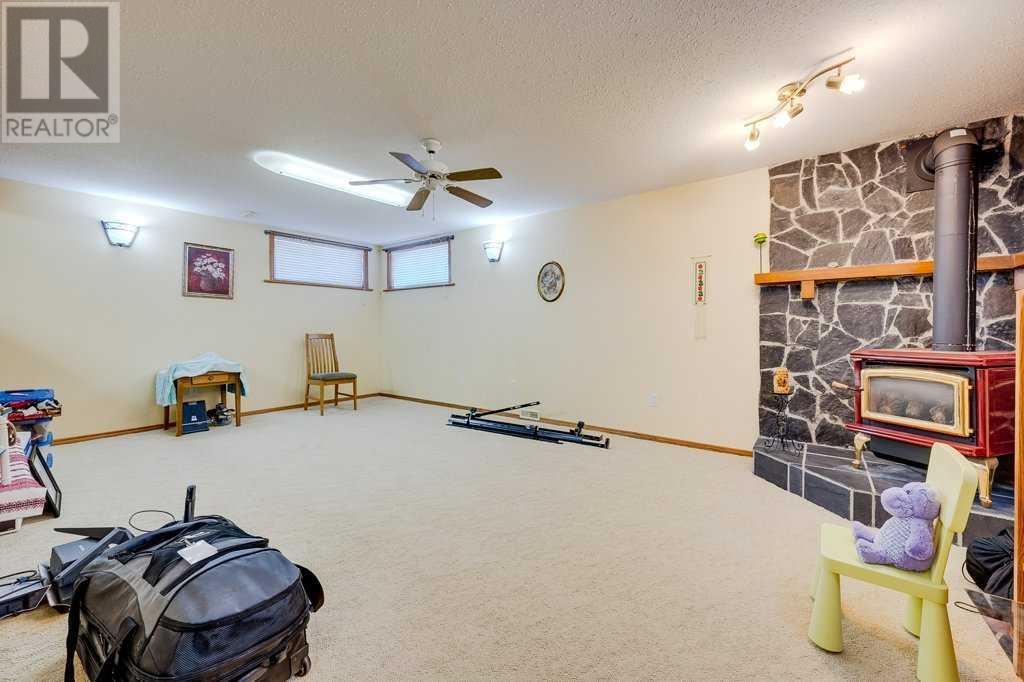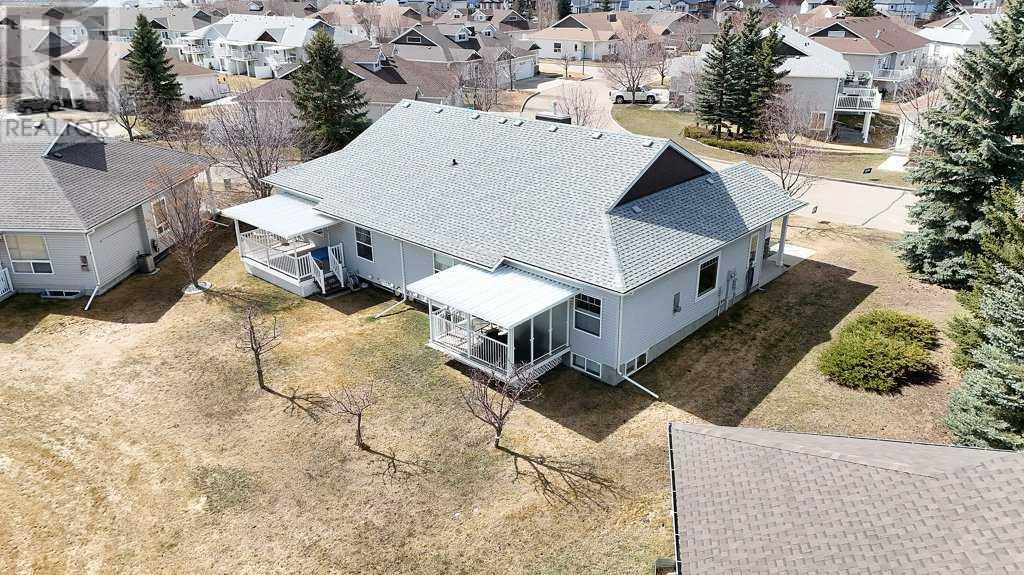44 Jenkins Drive | Red Deer, Alberta, T4P3X1
Picture yourself in this inviting duplex (18+) complex located in a tranquil neighborhood. As soon as you step through the front door, a sense of belonging washes over you. The open floor plan creates a harmonious living environment, seamlessly linking the well-equipped kitchen—boasting a spacious pantry and eating bar—with the generous dining area and cozy living room, featuring a stone-accented gas fireplace. High vaulted ceilings and large windows enhance the sense of space while flooding the area with natural light. Quality laminate flooring flows throughout the main level. The expansive primary bedroom comes complete with a three-piece en suite, while the second well-sized bedroom serves perfectly as an office or guest room. The main floor also includes a convenient two-piece powder room and a laundry area. Descending to the basement, you'll find a large recreation room with another gas fireplace, a third bedroom currently utilized as a craft room, an additional recreational area, a four-piece bathroom, and plenty of storage space. The attached double garage is equipped with electric heating, and the covered rear deck invites you to relax and enjoy one of Alberta's renowned thunderstorms. This property has been meticulously maintained and awaits its new residents. Brand New Hot Water Heater and furnace serviced April 2025. Carpets cleaned April 2025. (id:59084)Property Details
- Full Address:
- 44 Jenkins Drive, Red Deer, Alberta
- Price:
- $ 407,900
- MLS Number:
- A2210977
- List Date:
- April 11th, 2025
- Neighbourhood:
- Johnstone Crossing
- Lot Size:
- 3885 sq.ft.
- Year Built:
- 2002
- Taxes:
- $ 3,338
- Listing Tax Year:
- 2024
Interior Features
- Bedrooms:
- 3
- Bathrooms:
- 3
- Appliances:
- Refrigerator, Dishwasher, Stove, Range, Washer & Dryer
- Flooring:
- Laminate, Linoleum, Vinyl
- Air Conditioning:
- None
- Heating:
- Forced air
- Fireplaces:
- 2
- Basement:
- Finished, Full
Building Features
- Architectural Style:
- Bungalow
- Storeys:
- 1
- Foundation:
- Poured Concrete
- Interior Features:
- Clubhouse
- Garage:
- Attached Garage
- Garage Spaces:
- 2
- Ownership Type:
- Condo/Strata
- Taxes:
- $ 3,338
- Stata Fees:
- $ 402
Floors
- Finished Area:
- 1281 sq.ft.
- Main Floor:
- 1281 sq.ft.
Land
- Lot Size:
- 3885 sq.ft.
Neighbourhood Features
- Amenities Nearby:
- Pets Allowed With Restrictions, Age Restrictions
Ratings
Commercial Info
Location
The trademarks MLS®, Multiple Listing Service® and the associated logos are owned by The Canadian Real Estate Association (CREA) and identify the quality of services provided by real estate professionals who are members of CREA" MLS®, REALTOR®, and the associated logos are trademarks of The Canadian Real Estate Association. This website is operated by a brokerage or salesperson who is a member of The Canadian Real Estate Association. The information contained on this site is based in whole or in part on information that is provided by members of The Canadian Real Estate Association, who are responsible for its accuracy. CREA reproduces and distributes this information as a service for its members and assumes no responsibility for its accuracy The listing content on this website is protected by copyright and other laws, and is intended solely for the private, non-commercial use by individuals. Any other reproduction, distribution or use of the content, in whole or in part, is specifically forbidden. The prohibited uses include commercial use, “screen scraping”, “database scraping”, and any other activity intended to collect, store, reorganize or manipulate data on the pages produced by or displayed on this website.
Multiple Listing Service (MLS) trademark® The MLS® mark and associated logos identify professional services rendered by REALTOR® members of CREA to effect the purchase, sale and lease of real estate as part of a cooperative selling system. ©2017 The Canadian Real Estate Association. All rights reserved. The trademarks REALTOR®, REALTORS® and the REALTOR® logo are controlled by CREA and identify real estate professionals who are members of CREA.





































