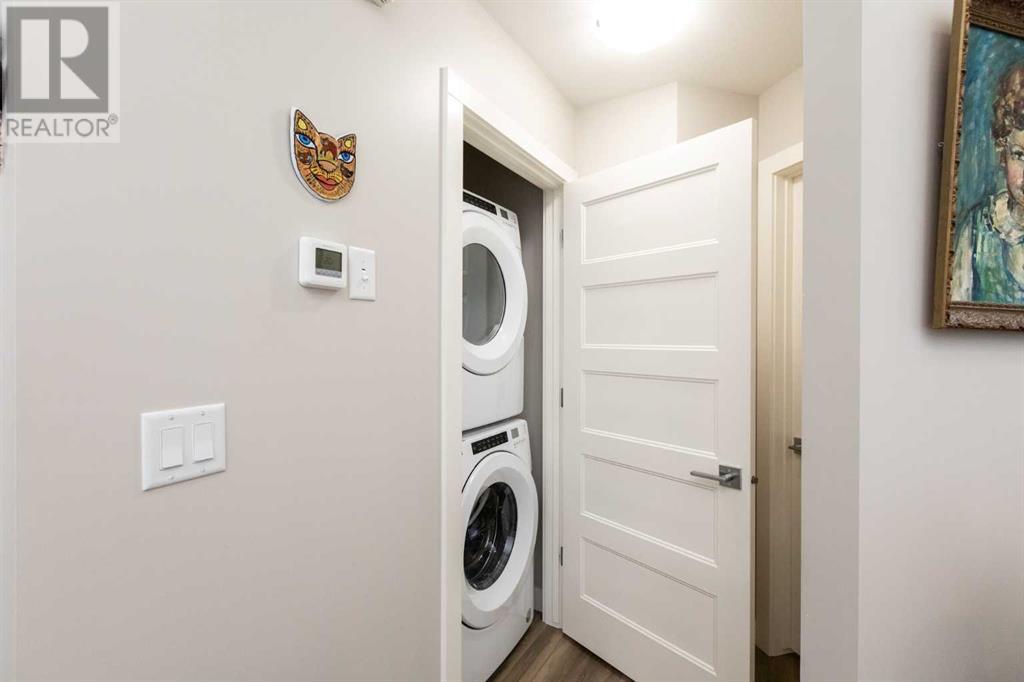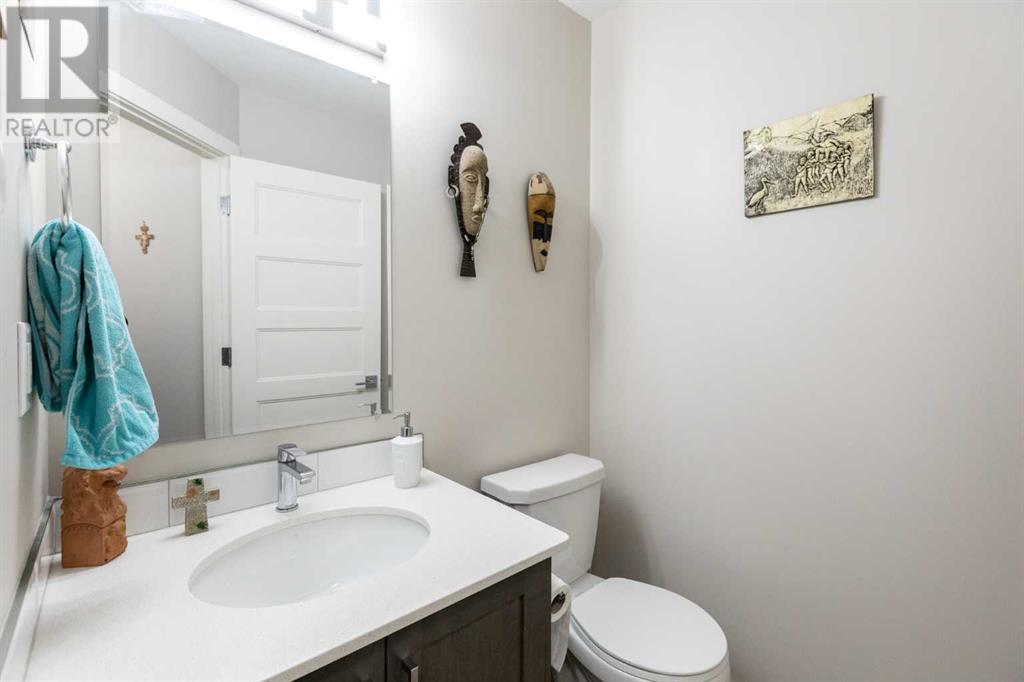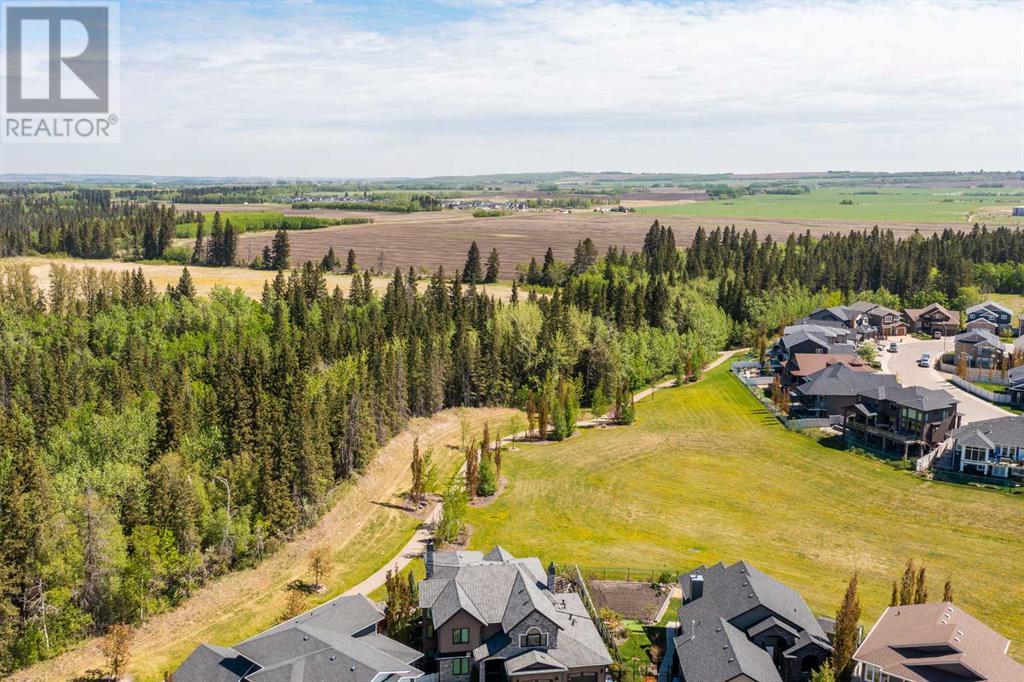45 Golden Crescent | Red Deer, Alberta, T4P2P9
Welcome to this beautifully maintained duplex, perfectly situated in one of Red Deer’s most sought-after neighbourhoods!Enjoy the peace of mind that comes with a remaining new home warranty. With 3 spacious bedrooms and 2.5 bathrooms, this home is ideal for families looking to spread out—or for those looking to downsize without compromising comfort.Step inside to find stylish vinyl plank flooring and large, sun-filled windows that create a bright, open feel throughout the main living area. The open-concept layout flows effortlessly into a modern kitchen featuring sleek quartz countertops—perfect for both everyday living and entertaining.You’ll love the added convenience of laundry hookups on both the main floor and in the fully finished basement. This home is truly move-in ready, offering a single attached garage for extra storage or secure parking.Located just steps from scenic walking trails and close to all the essential amenities, this home blends tranquility and practicality in the best way.Don’t miss your chance to own this exceptional property—comfort, style, and convenience all in one place! (id:59084)Property Details
- Full Address:
- 45 Golden Crescent, Red Deer, Alberta
- Price:
- $ 420,000
- MLS Number:
- A2208592
- List Date:
- April 9th, 2025
- Neighbourhood:
- Garden Heights
- Lot Size:
- 2400 sq.ft.
- Year Built:
- 2022
- Taxes:
- $ 3,819
- Listing Tax Year:
- 2024
Interior Features
- Bedrooms:
- 3
- Bathrooms:
- 3
- Appliances:
- Refrigerator, Dishwasher, Stove, Microwave Range Hood Combo, Window Coverings, Garage door opener, Washer & Dryer
- Flooring:
- Carpeted, Vinyl Plank
- Air Conditioning:
- None
- Heating:
- Forced air, Natural gas
- Basement:
- Finished, Full
Building Features
- Architectural Style:
- Bungalow
- Storeys:
- 1
- Foundation:
- Poured Concrete
- Exterior:
- Stone, Vinyl siding
- Garage:
- Attached Garage
- Garage Spaces:
- 2
- Ownership Type:
- Condo/Strata
- Taxes:
- $ 3,819
- Stata Fees:
- $ 333
Floors
- Finished Area:
- 909.34 sq.ft.
- Main Floor:
- 909.34 sq.ft.
Land
- Lot Size:
- 2400 sq.ft.
Neighbourhood Features
- Amenities Nearby:
- Pets Allowed With Restrictions
Ratings
Commercial Info
Location
The trademarks MLS®, Multiple Listing Service® and the associated logos are owned by The Canadian Real Estate Association (CREA) and identify the quality of services provided by real estate professionals who are members of CREA" MLS®, REALTOR®, and the associated logos are trademarks of The Canadian Real Estate Association. This website is operated by a brokerage or salesperson who is a member of The Canadian Real Estate Association. The information contained on this site is based in whole or in part on information that is provided by members of The Canadian Real Estate Association, who are responsible for its accuracy. CREA reproduces and distributes this information as a service for its members and assumes no responsibility for its accuracy The listing content on this website is protected by copyright and other laws, and is intended solely for the private, non-commercial use by individuals. Any other reproduction, distribution or use of the content, in whole or in part, is specifically forbidden. The prohibited uses include commercial use, “screen scraping”, “database scraping”, and any other activity intended to collect, store, reorganize or manipulate data on the pages produced by or displayed on this website.
Multiple Listing Service (MLS) trademark® The MLS® mark and associated logos identify professional services rendered by REALTOR® members of CREA to effect the purchase, sale and lease of real estate as part of a cooperative selling system. ©2017 The Canadian Real Estate Association. All rights reserved. The trademarks REALTOR®, REALTORS® and the REALTOR® logo are controlled by CREA and identify real estate professionals who are members of CREA.





































