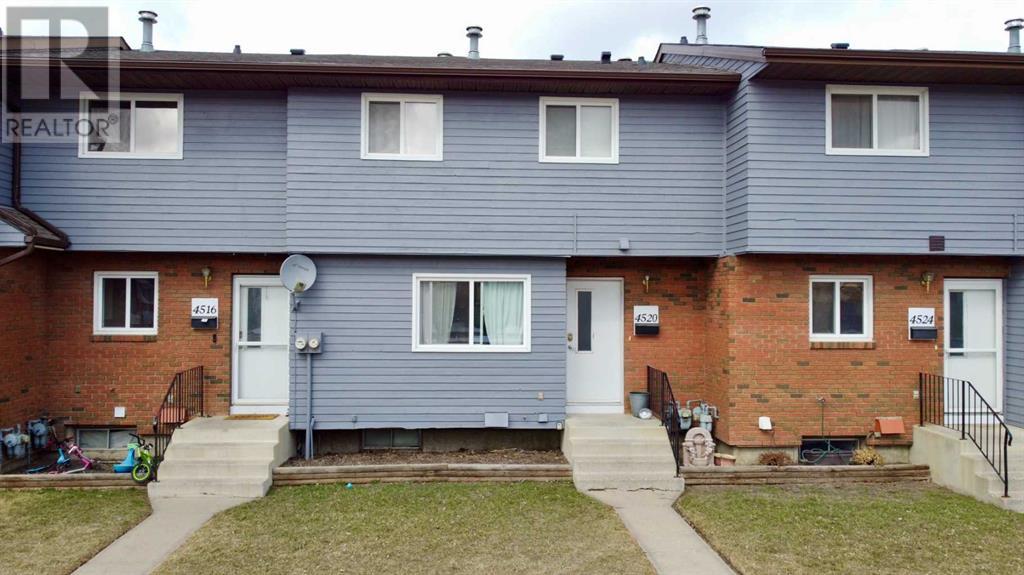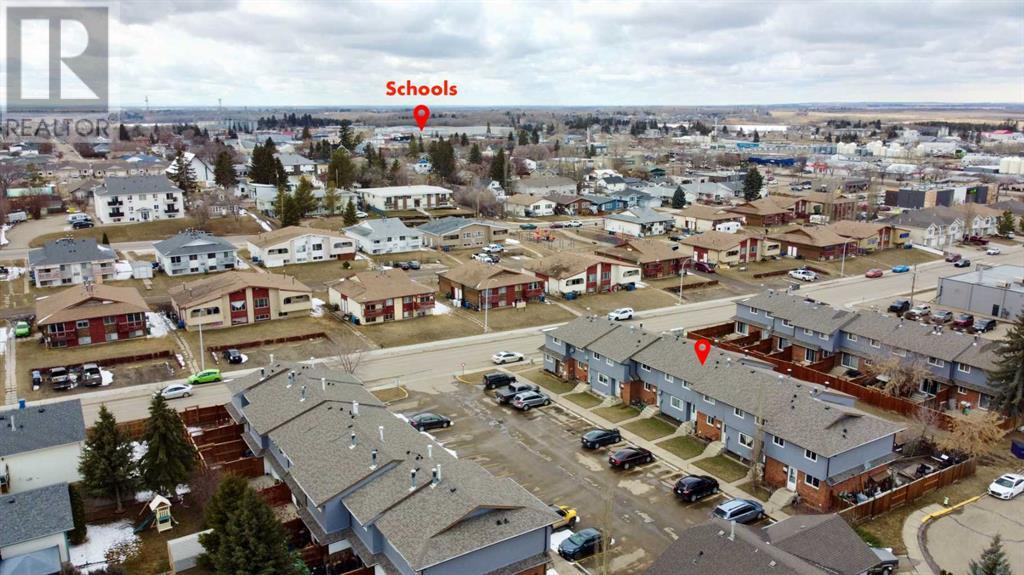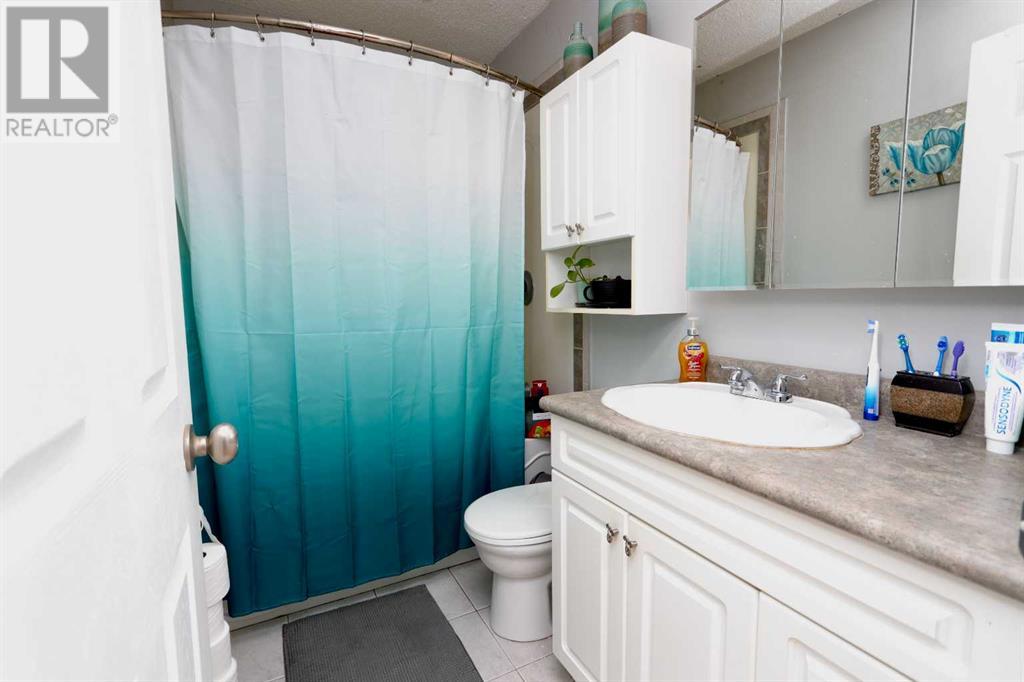4520 47 Street | Innisfail, Alberta, T4G1P5
This spacious 3 bedroom, 2 bath townhouse is the perfect setup for a family or a smart addition to your investment portfolio. Conveniently located close to shopping and amenities, this 2-storey home features a bright and open main floor with a roomy kitchen and dining area, finished in ceramic tile with ample cabinets for storage. The large living room is filled with natural light and offers direct access through huge patio doors to a fully fenced, private backyard — ideal for relaxing or entertaining. Upstairs, you’ll find three bedrooms including a generously sized primary bedroom with a large closet. Laminate flooring runs throughout the upper floor, keeping things clean and carpet-free. The main floor laundry hookups add extra convenience, and the full unfinished basement offers tons of potential — whether you’re looking to create a rec room, family room or simply need more storage. The large utility room also provides extra space for all your personal storage needs. Pets are allowed (with approval), making this a great home for pet lovers too! Don’t miss your chance to get into a well-located, affordable home with room to grow. (id:59084)Property Details
- Full Address:
- 4520 47 Street, Innisfail, Alberta
- Price:
- $ 199,900
- MLS Number:
- A2209616
- List Date:
- April 9th, 2025
- Neighbourhood:
- Central Innisfail
- Year Built:
- 1979
- Taxes:
- $ 1,384
- Listing Tax Year:
- 2024
Interior Features
- Bedrooms:
- 3
- Bathrooms:
- 2
- Appliances:
- Refrigerator, Stove
- Flooring:
- Laminate, Ceramic Tile, Vinyl
- Air Conditioning:
- None
- Heating:
- Forced air
- Fireplaces:
- 1
- Basement:
- Unfinished, Full
Building Features
- Storeys:
- 2
- Foundation:
- Poured Concrete
- Interior Features:
- Laundry Facility
- Exterior:
- Brick, Vinyl siding
- Garage Spaces:
- 2
- Ownership Type:
- Condo/Strata
- Taxes:
- $ 1,384
- Stata Fees:
- $ 361
Floors
- Finished Area:
- 1163 sq.ft.
- Main Floor:
- 1163 sq.ft.
Land
Neighbourhood Features
- Amenities Nearby:
- Pets Allowed, Pets Allowed With Restrictions
Ratings
Commercial Info
Location
The trademarks MLS®, Multiple Listing Service® and the associated logos are owned by The Canadian Real Estate Association (CREA) and identify the quality of services provided by real estate professionals who are members of CREA" MLS®, REALTOR®, and the associated logos are trademarks of The Canadian Real Estate Association. This website is operated by a brokerage or salesperson who is a member of The Canadian Real Estate Association. The information contained on this site is based in whole or in part on information that is provided by members of The Canadian Real Estate Association, who are responsible for its accuracy. CREA reproduces and distributes this information as a service for its members and assumes no responsibility for its accuracy The listing content on this website is protected by copyright and other laws, and is intended solely for the private, non-commercial use by individuals. Any other reproduction, distribution or use of the content, in whole or in part, is specifically forbidden. The prohibited uses include commercial use, “screen scraping”, “database scraping”, and any other activity intended to collect, store, reorganize or manipulate data on the pages produced by or displayed on this website.
Multiple Listing Service (MLS) trademark® The MLS® mark and associated logos identify professional services rendered by REALTOR® members of CREA to effect the purchase, sale and lease of real estate as part of a cooperative selling system. ©2017 The Canadian Real Estate Association. All rights reserved. The trademarks REALTOR®, REALTORS® and the REALTOR® logo are controlled by CREA and identify real estate professionals who are members of CREA.

























