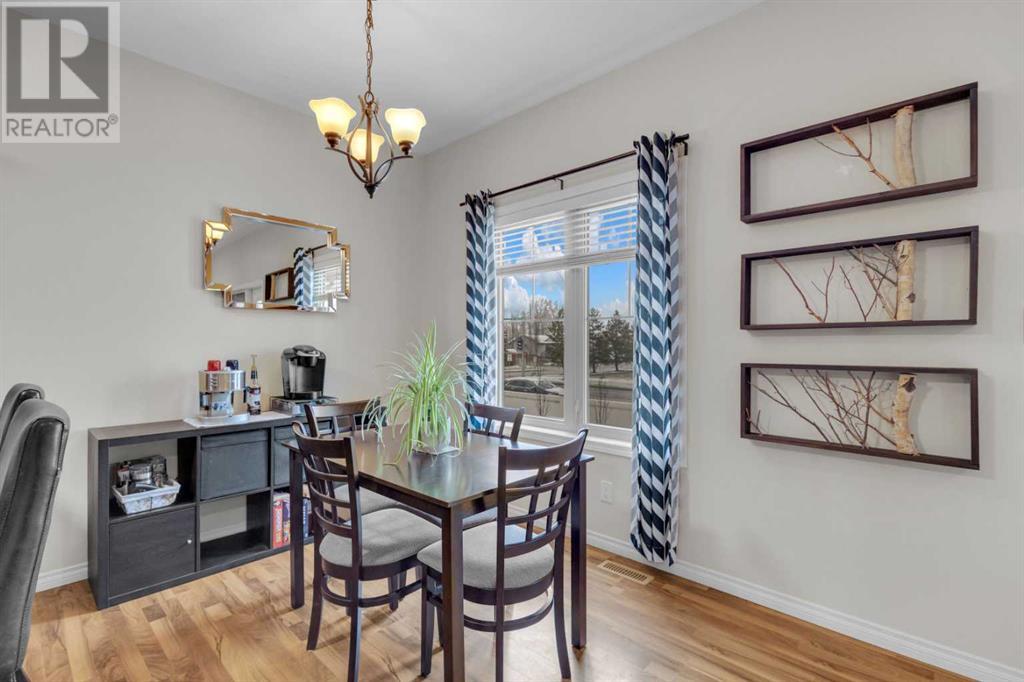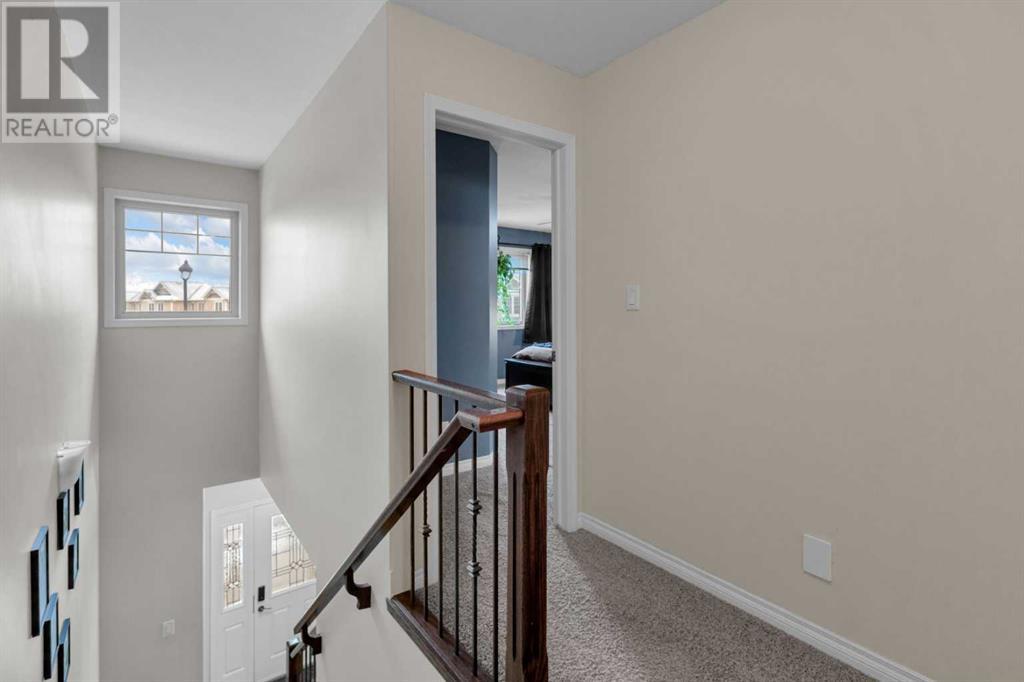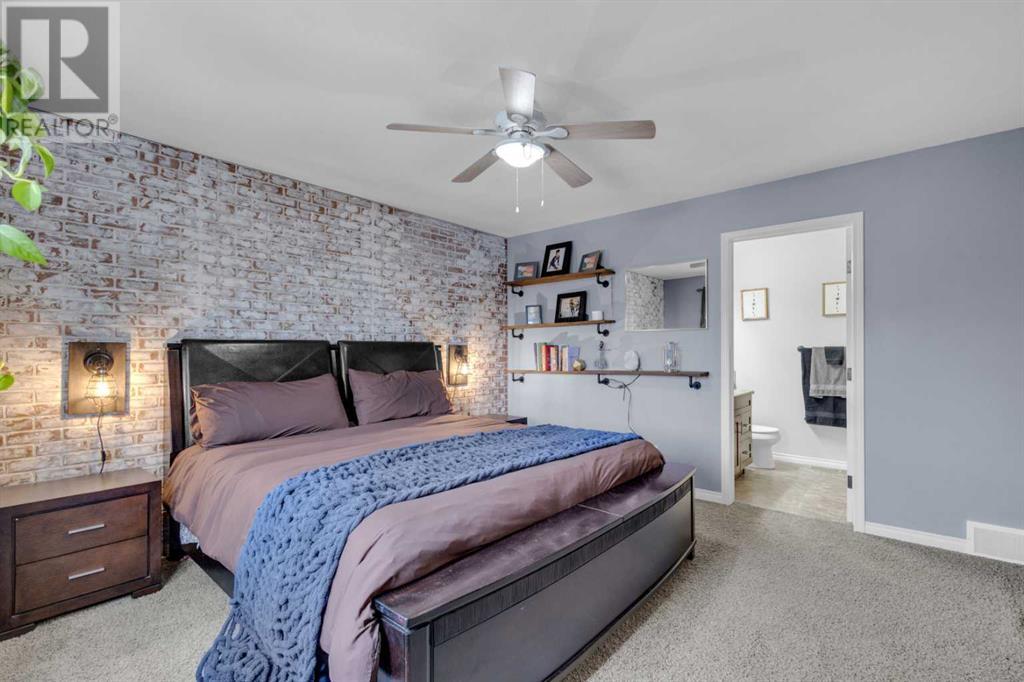17, 4603 Ryders Ridge Boulevard | Sylvan Lake, Alberta, T4S0G6
Welcome to carefree living in Carriage Gate Villas! Discover this beautifully maintained end-unit townhome located in the desirable community of Ryders Ridge. This spacious and thoughtfully designed home offers the perfect blend of comfort, convenience, and low-maintenance living. With lawn care and snow removal included, you can spend more time enjoying life and less time on chores. Step inside the bright main level, where the kitchen, dining, and living areas flow together—ideal for entertaining guests or enjoying cozy family gatherings. Upstairs, you’ll find two generously sized bedrooms and a primary retreat complete with a full ensuite bathroom and walk-in closet—your personal sanctuary at the end of the day. An additional full bathroom completes the upstairs. The fully finished basement offers incredible versatility, currently set up as a teenager’s hangout but easily transformed into a home office, movie room, playroom, or fitness space. You’ll also find another full bathroom and storage space. Located within walking distance to schools, parks, walking trails, shopping, restaurants, and other amenities, this home is perfect for young families, busy professionals, or those looking to downsize without compromising lifestyle. (id:59084)Property Details
- Full Address:
- 4603 Ryders Ridge Boulevard, Sylvan Lake, Alberta
- Price:
- $ 366,900
- MLS Number:
- A2211900
- List Date:
- April 22nd, 2025
- Neighbourhood:
- Ryders Ridge
- Lot Size:
- 3690 sq.ft.
- Year Built:
- 2009
- Taxes:
- $ 2,453
- Listing Tax Year:
- 2024
Interior Features
- Bedrooms:
- 3
- Bathrooms:
- 4
- Appliances:
- Refrigerator, Dishwasher, Stove, Microwave, Washer & Dryer
- Flooring:
- Tile, Laminate, Carpeted, Linoleum
- Air Conditioning:
- None
- Heating:
- Forced air
- Basement:
- Finished, Full
Building Features
- Storeys:
- 2
- Foundation:
- Poured Concrete
- Sewer:
- Municipal sewage system
- Water:
- Municipal water
- Exterior:
- Stone, Vinyl siding
- Garage:
- Attached Garage, Parking Pad
- Garage Spaces:
- 2
- Ownership Type:
- Condo/Strata
- Taxes:
- $ 2,453
- Stata Fees:
- $ 364
Floors
- Finished Area:
- 1384.74 sq.ft.
- Main Floor:
- 1384.74 sq.ft.
Land
- Lot Size:
- 3690 sq.ft.
Neighbourhood Features
- Amenities Nearby:
- Golf Course Development, Lake Privileges, Fishing, Pets Allowed With Restrictions
Ratings
Commercial Info
Location
The trademarks MLS®, Multiple Listing Service® and the associated logos are owned by The Canadian Real Estate Association (CREA) and identify the quality of services provided by real estate professionals who are members of CREA" MLS®, REALTOR®, and the associated logos are trademarks of The Canadian Real Estate Association. This website is operated by a brokerage or salesperson who is a member of The Canadian Real Estate Association. The information contained on this site is based in whole or in part on information that is provided by members of The Canadian Real Estate Association, who are responsible for its accuracy. CREA reproduces and distributes this information as a service for its members and assumes no responsibility for its accuracy The listing content on this website is protected by copyright and other laws, and is intended solely for the private, non-commercial use by individuals. Any other reproduction, distribution or use of the content, in whole or in part, is specifically forbidden. The prohibited uses include commercial use, “screen scraping”, “database scraping”, and any other activity intended to collect, store, reorganize or manipulate data on the pages produced by or displayed on this website.
Multiple Listing Service (MLS) trademark® The MLS® mark and associated logos identify professional services rendered by REALTOR® members of CREA to effect the purchase, sale and lease of real estate as part of a cooperative selling system. ©2017 The Canadian Real Estate Association. All rights reserved. The trademarks REALTOR®, REALTORS® and the REALTOR® logo are controlled by CREA and identify real estate professionals who are members of CREA.


























