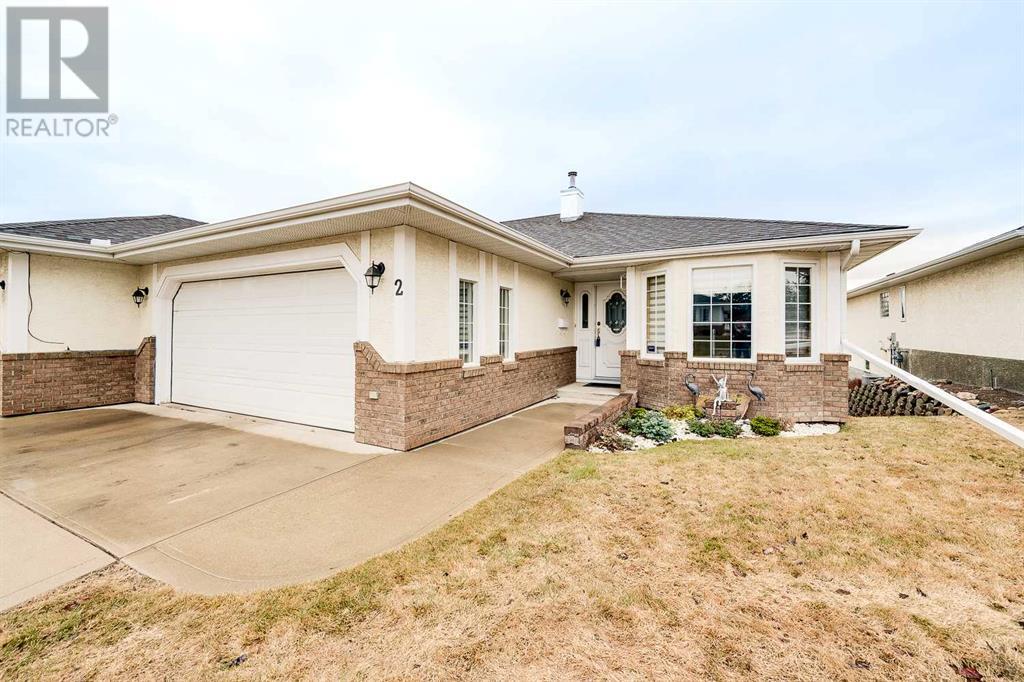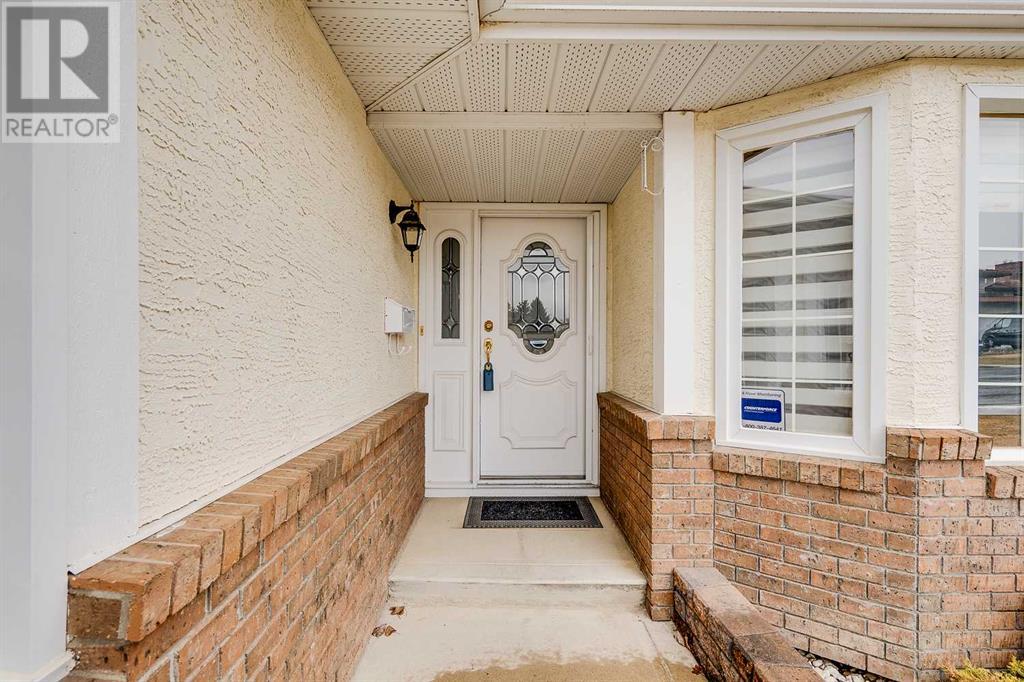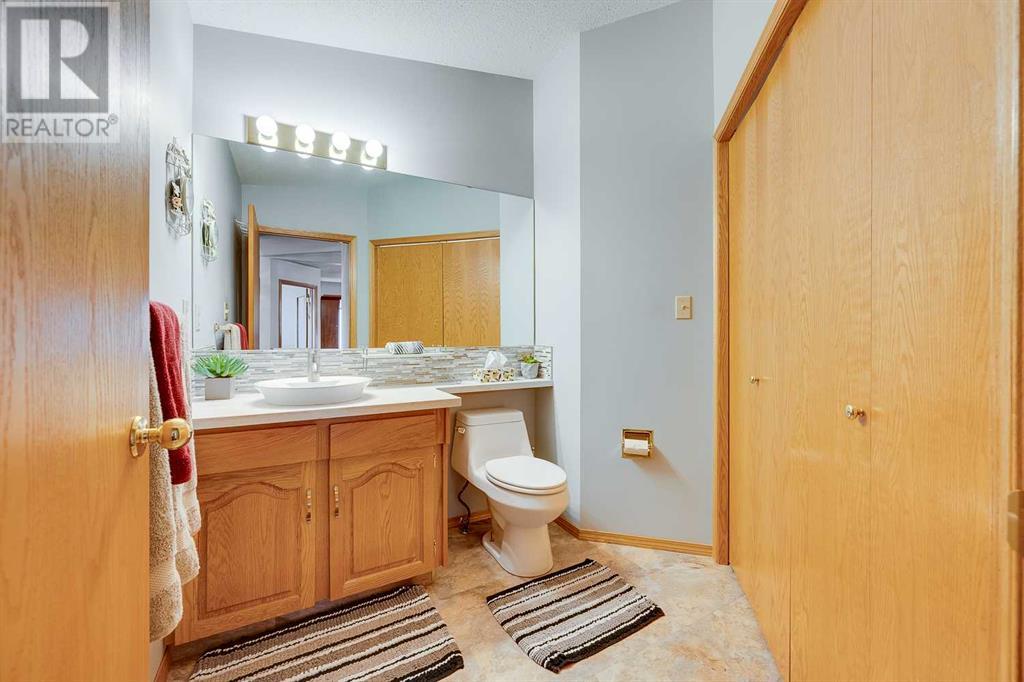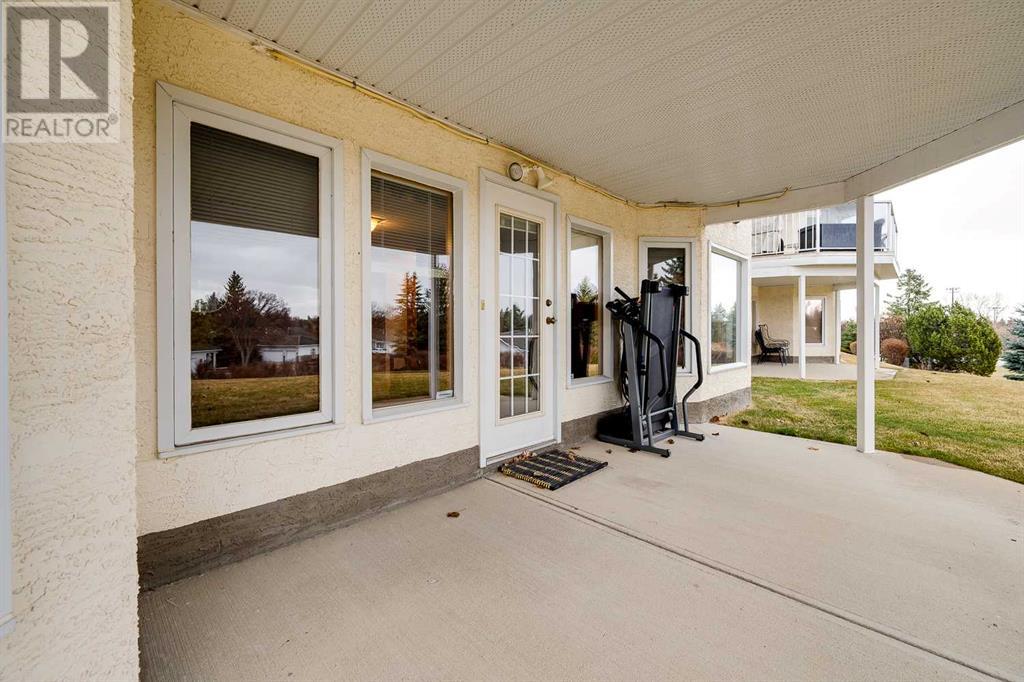2, 4901 Farrell Avenue | Red Deer, Alberta, t4n6w2
**LOCATION**Welcome to Fairway on the Ridge 45 + community, and a exclusive opportunity to own a stunning Adult ½ Duplex Walkout Bungalow in one of Red Deer’s most coveted locations. This home offer’s beautiful views of the Fairways of Red Deer's Finest Golf Course. The home has been well cared for and updated over the years. You will be immediately impressed with the vaulted ceiling, well appointed kitchen with stainless appliances, quartz counter tops and coordinating backsplash, with breakfast nook where you can watch the morning golfers as enjoying your coffee. Just off the breakfast area is a fabulous deck with Awning to entertain guests (natural gas to BBQ). The main floor has a front office, formal dining and spacious living room with double French doors to the Master suite. Downstairs you will find a cozy fireplace another 2 bedrooms and bathroom . Door located in family room to lower patio and to the greenbelt (underground sprinklers). Within the last 3 years the owners have replaced the furnace, redone the shingles, added new AC, also new window in kitchen and breakfast nook. Condo fees are 220.00 pm and include snow removal and grass maintenance. Let's talk walkability, conveniently located next to bower ponds, Great chief park, Red Deer Golf country club the river, not to mention great trails that will take you anywhere in Red Deer. This Property offers a sweet oasis that combines the charm of residential country living with convenience of city amenities. (id:59084)Property Details
- Full Address:
- 4901 Farrell Avenue, Red Deer, Alberta
- Price:
- $ 548,500
- MLS Number:
- A2210082
- List Date:
- April 10th, 2025
- Neighbourhood:
- Fairview
- Lot Size:
- 4435 sq.ft.
- Year Built:
- 1990
- Taxes:
- $ 4,687
- Listing Tax Year:
- 2024
Interior Features
- Bedrooms:
- 3
- Bathrooms:
- 3
- Appliances:
- Dishwasher, Stove, Microwave, Washer & Dryer
- Flooring:
- Tile, Laminate, Carpeted, Ceramic Tile
- Air Conditioning:
- Central air conditioning
- Heating:
- Forced air, Natural gas
- Fireplaces:
- 1
- Basement:
- Finished, Full, Walk out
Building Features
- Architectural Style:
- Bungalow
- Storeys:
- 1
- Foundation:
- Poured Concrete
- Exterior:
- Brick, Stucco
- Garage:
- Attached Garage
- Garage Spaces:
- 4
- Ownership Type:
- Condo/Strata
- Taxes:
- $ 4,687
- Stata Fees:
- $ 220
Floors
- Finished Area:
- 1371 sq.ft.
- Main Floor:
- 1371 sq.ft.
Land
- Lot Size:
- 4435 sq.ft.
Neighbourhood Features
- Amenities Nearby:
- Pets Allowed With Restrictions, Age Restrictions
Ratings
Commercial Info
Location
The trademarks MLS®, Multiple Listing Service® and the associated logos are owned by The Canadian Real Estate Association (CREA) and identify the quality of services provided by real estate professionals who are members of CREA" MLS®, REALTOR®, and the associated logos are trademarks of The Canadian Real Estate Association. This website is operated by a brokerage or salesperson who is a member of The Canadian Real Estate Association. The information contained on this site is based in whole or in part on information that is provided by members of The Canadian Real Estate Association, who are responsible for its accuracy. CREA reproduces and distributes this information as a service for its members and assumes no responsibility for its accuracy The listing content on this website is protected by copyright and other laws, and is intended solely for the private, non-commercial use by individuals. Any other reproduction, distribution or use of the content, in whole or in part, is specifically forbidden. The prohibited uses include commercial use, “screen scraping”, “database scraping”, and any other activity intended to collect, store, reorganize or manipulate data on the pages produced by or displayed on this website.
Multiple Listing Service (MLS) trademark® The MLS® mark and associated logos identify professional services rendered by REALTOR® members of CREA to effect the purchase, sale and lease of real estate as part of a cooperative selling system. ©2017 The Canadian Real Estate Association. All rights reserved. The trademarks REALTOR®, REALTORS® and the REALTOR® logo are controlled by CREA and identify real estate professionals who are members of CREA.































