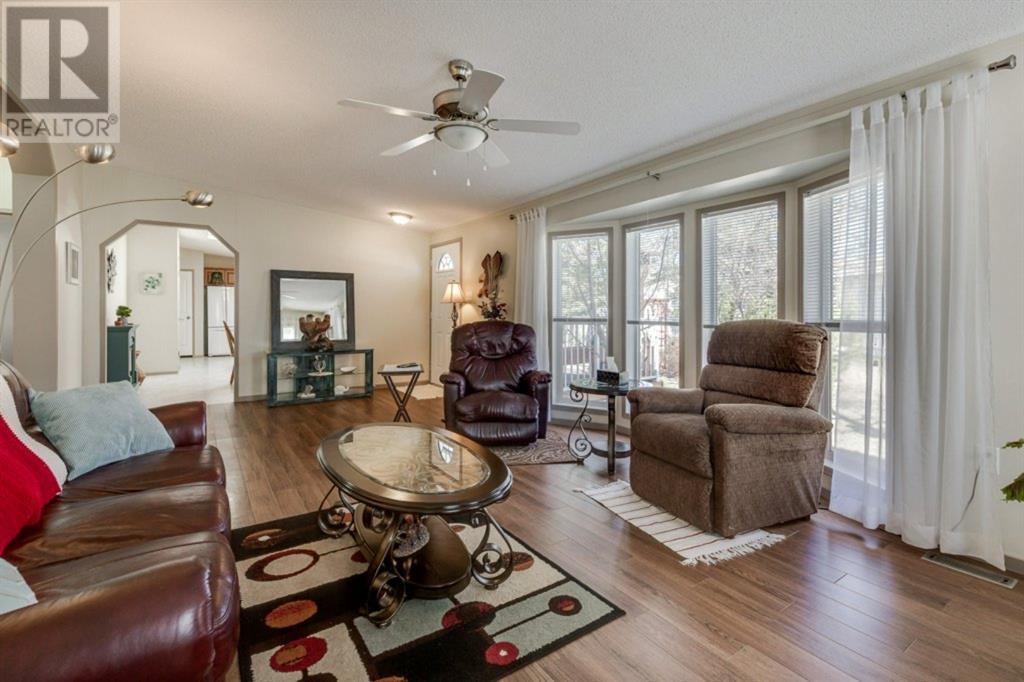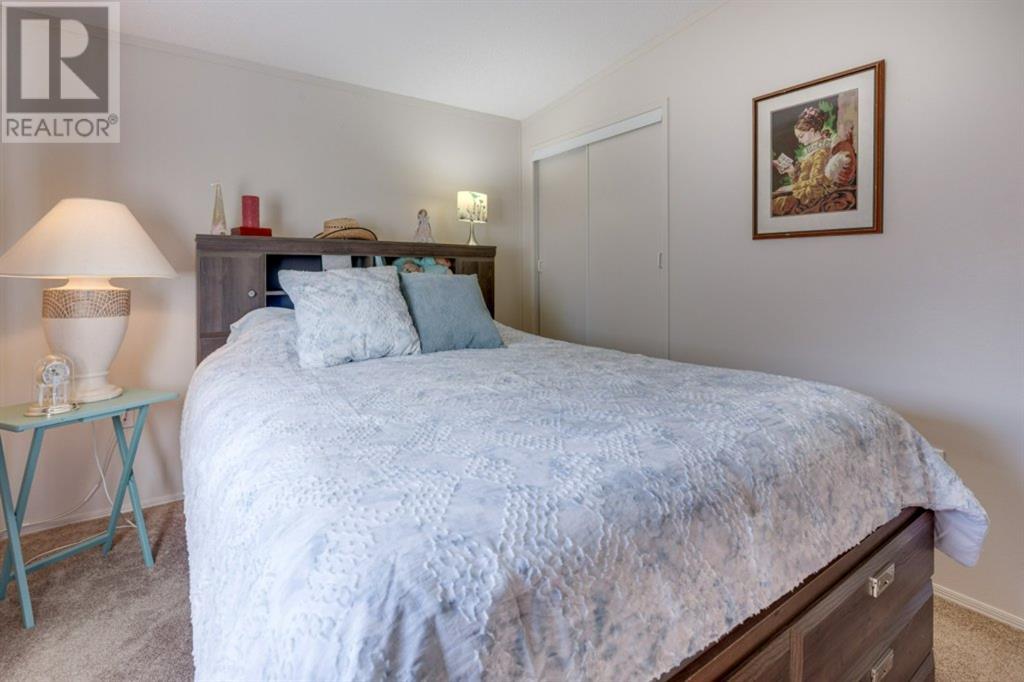4906 Dorchester Avenue | Red Deer, Alberta, T4R2Z8
In the desirable community of Davenport Place is where you’ll find this well-loved, doublewide modular home. The unique floor plan of this model features 1445 sqft of living space with 3 bedrooms, 2 full bathrooms, a sizeable living room that will accommodate large furniture, vaulted ceilings and an entertaining size kitchen & dining area that’s perfect for those “family and friend” gatherings! This home is bright and cheery with the numerous windows, a kitchen skylight and a neutral color scheme. Additional highlights of this home include newer paint, newer carpet and vinyl plank, new countertops and new aluminum railing on the private north facing deck. The yard space is surrounded by mature trees and is a very quiet location tucked in off the street. Enjoy the visiting wildlife outside your living room bay window as well as the beautiful bird sounds. The fully finished heated, attached garage measures 24’x24’ and includes built-in cabinets, shelving and a workbench. This is a great, well maintained adult community which consists of a clubhouse, tennis courts, horseshoe pit, putting green and RV parking on site. New Shingles Aug 2022. New furnace and HWT in 2024. (id:59084)Property Details
- Full Address:
- 4906 Dorchester Avenue, Red Deer, Alberta
- Price:
- $ 265,000
- MLS Number:
- A2193187
- List Date:
- February 14th, 2025
- Neighbourhood:
- Davenport
- Year Built:
- 2006
Interior Features
- Bedrooms:
- 3
- Bathrooms:
- 2
- Appliances:
- Refrigerator, Dishwasher, Stove, Microwave Range Hood Combo, Window Coverings, Garage door opener, Washer & Dryer
- Flooring:
- Carpeted, Linoleum, Vinyl
- Heating:
- Forced air, Natural gas
Building Features
- Architectural Style:
- Mobile Home
- Storeys:
- 1
- Garage:
- Attached Garage, Garage, Heated Garage
- Garage Spaces:
- 2
Floors
- Finished Area:
- 1445 sq.ft.
- Main Floor:
- 1445 sq.ft.
Land
Neighbourhood Features
- Amenities Nearby:
- Golf Course Development, Pets Allowed With Restrictions, Age Restrictions
Ratings
Commercial Info
Location
The trademarks MLS®, Multiple Listing Service® and the associated logos are owned by The Canadian Real Estate Association (CREA) and identify the quality of services provided by real estate professionals who are members of CREA" MLS®, REALTOR®, and the associated logos are trademarks of The Canadian Real Estate Association. This website is operated by a brokerage or salesperson who is a member of The Canadian Real Estate Association. The information contained on this site is based in whole or in part on information that is provided by members of The Canadian Real Estate Association, who are responsible for its accuracy. CREA reproduces and distributes this information as a service for its members and assumes no responsibility for its accuracy The listing content on this website is protected by copyright and other laws, and is intended solely for the private, non-commercial use by individuals. Any other reproduction, distribution or use of the content, in whole or in part, is specifically forbidden. The prohibited uses include commercial use, “screen scraping”, “database scraping”, and any other activity intended to collect, store, reorganize or manipulate data on the pages produced by or displayed on this website.
Multiple Listing Service (MLS) trademark® The MLS® mark and associated logos identify professional services rendered by REALTOR® members of CREA to effect the purchase, sale and lease of real estate as part of a cooperative selling system. ©2017 The Canadian Real Estate Association. All rights reserved. The trademarks REALTOR®, REALTORS® and the REALTOR® logo are controlled by CREA and identify real estate professionals who are members of CREA.







































