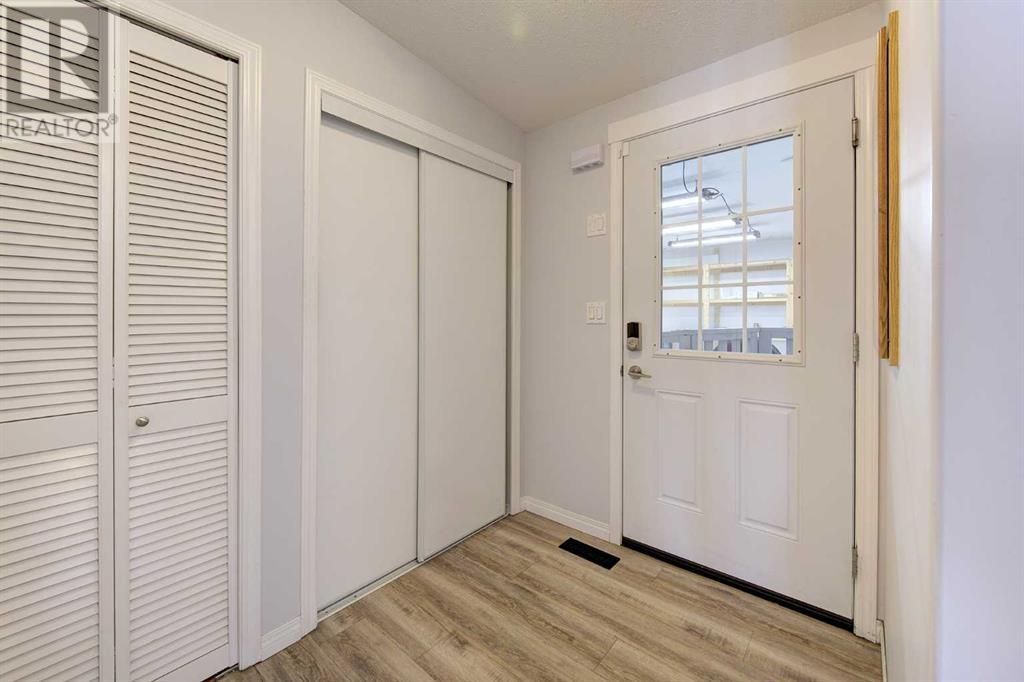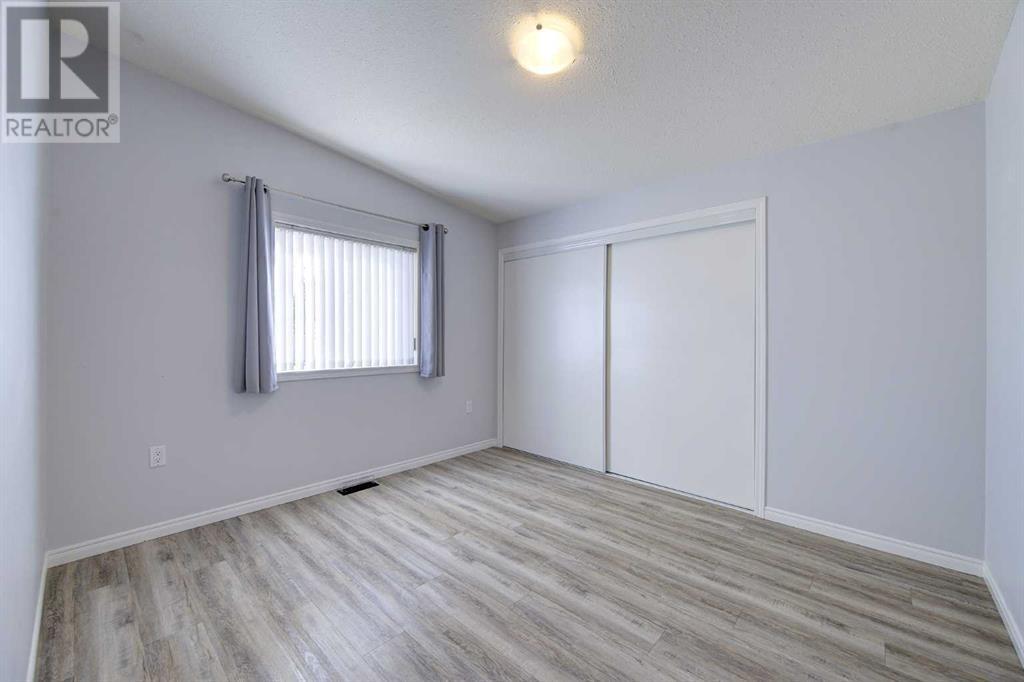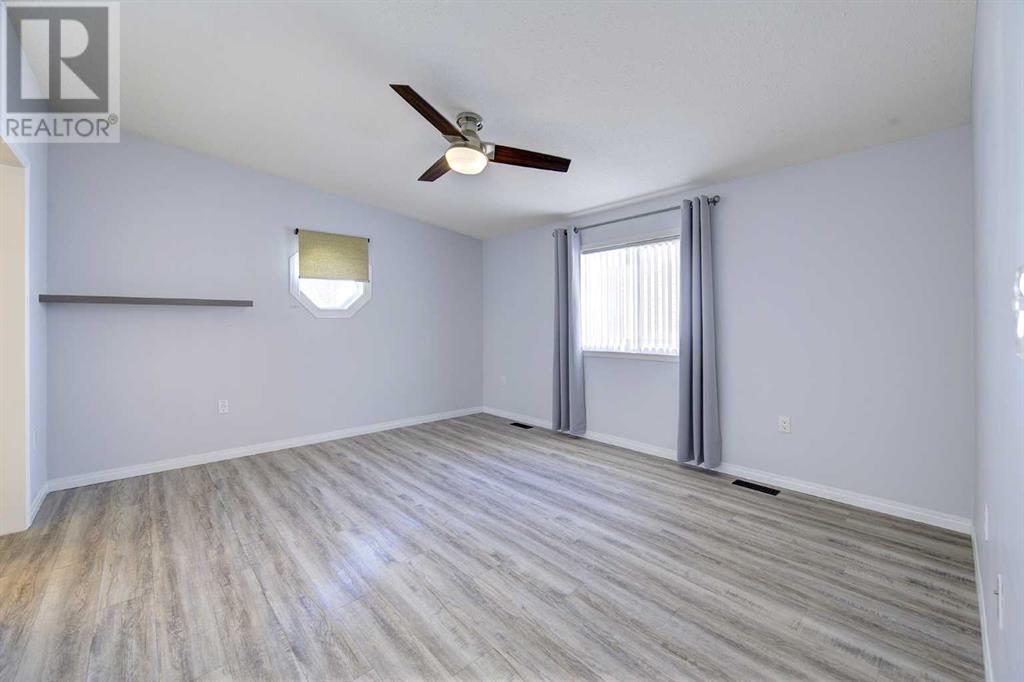4909 Dorchester Avenue | Red Deer, Alberta, T4R2Z8
The effective age of this unit should be "like new" as it has had so many upgrades in the last year. Since 2023 and this unit has had new shingles -new Corian counter tops in kitchen with a complimentary matching backsplash in both kitchen and bathroom,-new eves troughing- all new appliances,-new hot water tank- new furnace- all the electrical outlets updated to modern decor- the sky lights boast automatic blinds and one sky light has been replaced. The blinds on the skylights close automatically when sun shines in. The flooring has been replaced with vinyl plank for ease of wheelchair access and ease of cleaning. Water treatment system has now been installed at kitchen sink and new garbage deposal with air switch . The new island moves so you can adjust your work surface however you prefer. Three bedrooms with the Primary bedroom boasting dual closets and huge ensuite with handicapped capabilities kept in mind Home has another 2 pc bath and laundry combo. All neutral colors throughout, with spacious and open design this unit has the best of the best in care, maintenance and location. Nice sized side deck for your relaxing afternoon with an ice tea or coffee. The garage has underfloor heat to take off the chill and the bonus is a super single garage with a shop built off the back of it with work benches and extra storage. approved by the park as it meets their requirements. Grab your keys and come take a look as you will not regret it. (id:59084)Property Details
- Full Address:
- 4909 Dorchester Avenue, Red Deer, Alberta
- Price:
- $ 275,000
- MLS Number:
- A2193467
- List Date:
- February 11th, 2025
- Neighbourhood:
- Davenport
- Year Built:
- 2000
- Taxes:
- $ 2,060
- Listing Tax Year:
- 2024
Interior Features
- Bedrooms:
- 3
- Bathrooms:
- 2
- Appliances:
- Washer, Refrigerator, Dishwasher, Stove, Dryer, Microwave Range Hood Combo, See remarks
- Flooring:
- Tile, Vinyl Plank
- Heating:
- Forced air
- Fireplaces:
- 1
Building Features
- Architectural Style:
- Mobile Home
- Storeys:
- 1
- Garage:
- Attached Garage
- Garage Spaces:
- 2
- Taxes:
- $ 2,060
Floors
- Finished Area:
- 1454 sq.ft.
- Main Floor:
- 1454 sq.ft.
Land
Neighbourhood Features
- Amenities Nearby:
- Age Restrictions
Ratings
Commercial Info
Location
The trademarks MLS®, Multiple Listing Service® and the associated logos are owned by The Canadian Real Estate Association (CREA) and identify the quality of services provided by real estate professionals who are members of CREA" MLS®, REALTOR®, and the associated logos are trademarks of The Canadian Real Estate Association. This website is operated by a brokerage or salesperson who is a member of The Canadian Real Estate Association. The information contained on this site is based in whole or in part on information that is provided by members of The Canadian Real Estate Association, who are responsible for its accuracy. CREA reproduces and distributes this information as a service for its members and assumes no responsibility for its accuracy The listing content on this website is protected by copyright and other laws, and is intended solely for the private, non-commercial use by individuals. Any other reproduction, distribution or use of the content, in whole or in part, is specifically forbidden. The prohibited uses include commercial use, “screen scraping”, “database scraping”, and any other activity intended to collect, store, reorganize or manipulate data on the pages produced by or displayed on this website.
Multiple Listing Service (MLS) trademark® The MLS® mark and associated logos identify professional services rendered by REALTOR® members of CREA to effect the purchase, sale and lease of real estate as part of a cooperative selling system. ©2017 The Canadian Real Estate Association. All rights reserved. The trademarks REALTOR®, REALTORS® and the REALTOR® logo are controlled by CREA and identify real estate professionals who are members of CREA.







































