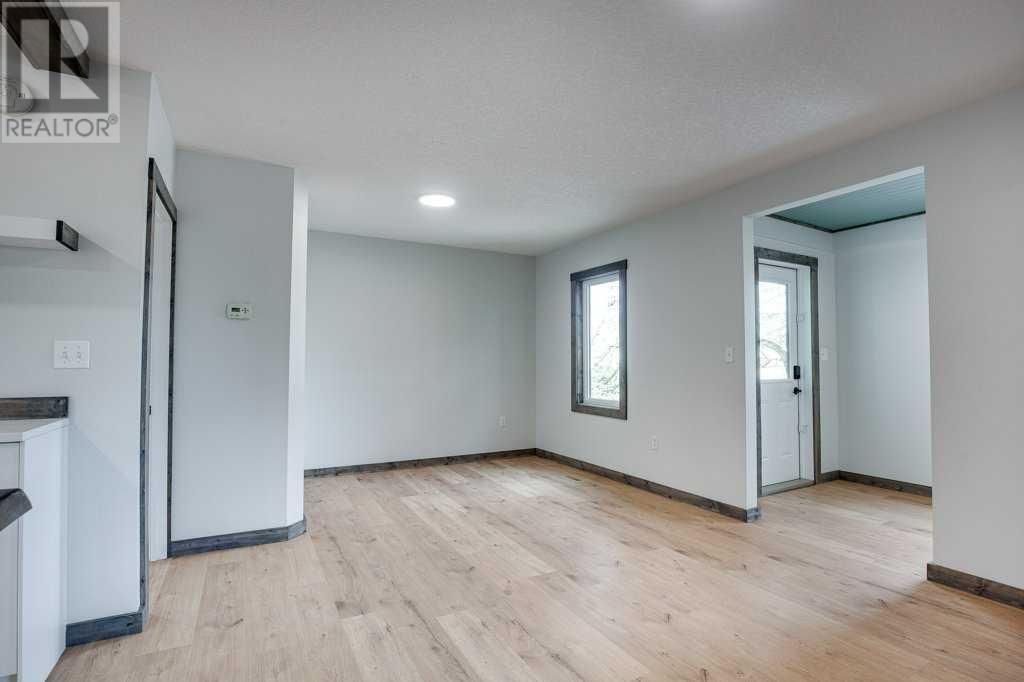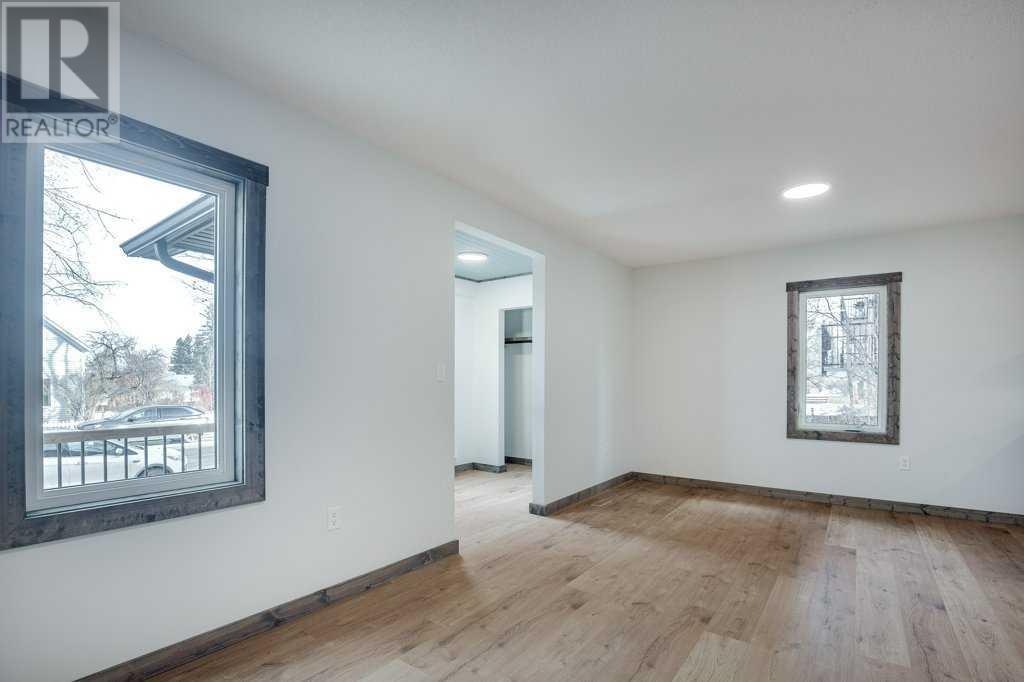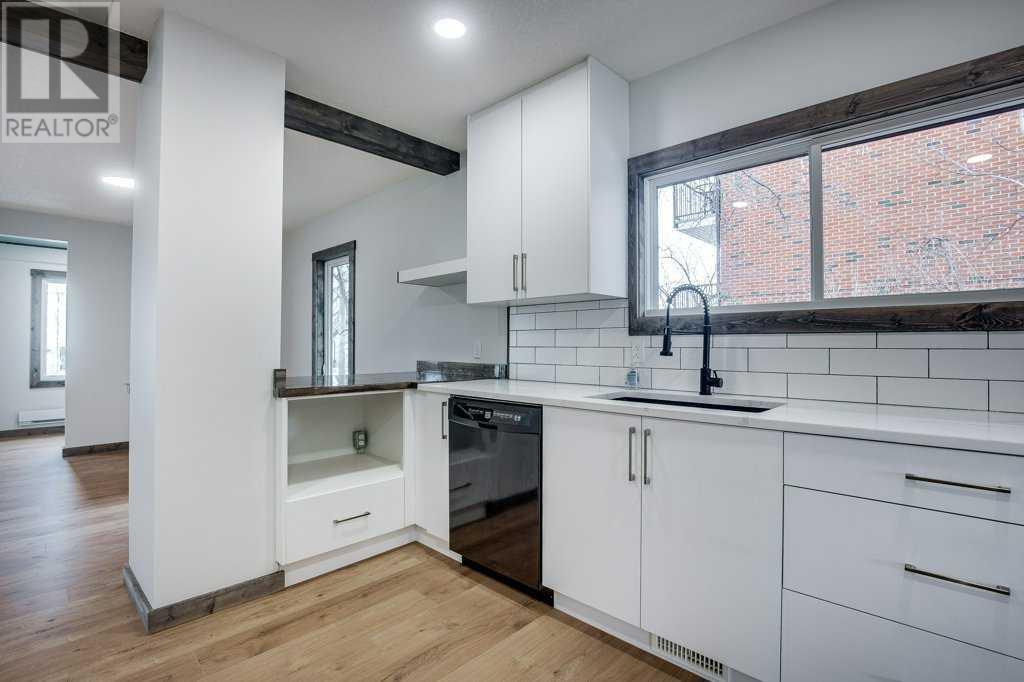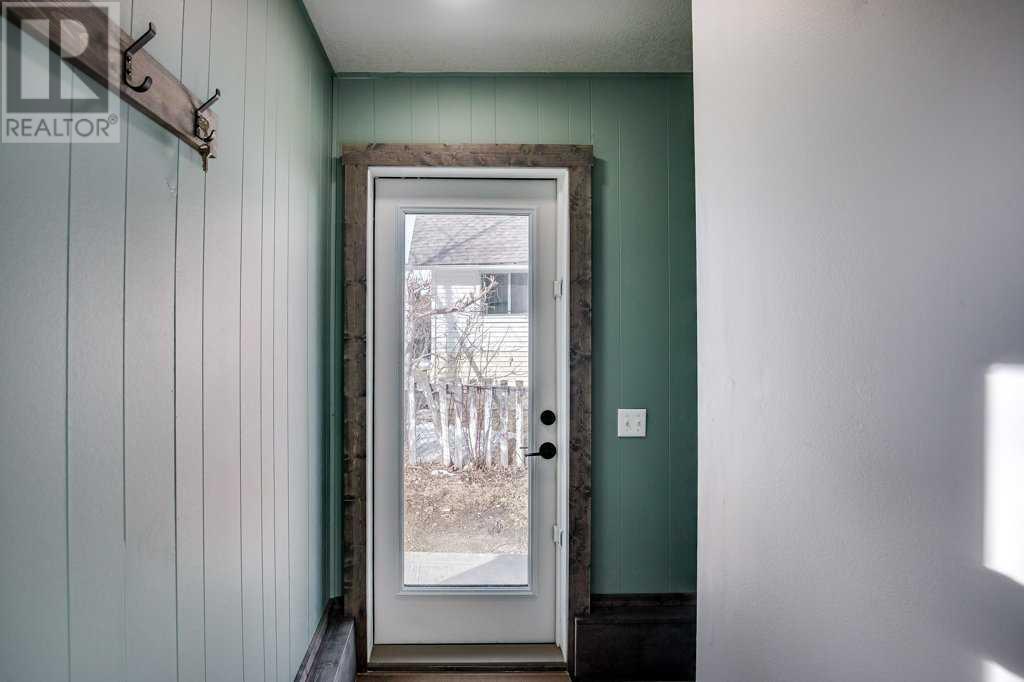4915 45 Street | Innisfail, Alberta, T4G1M8
This home exudes rustic modern charm and incredible curb appeal! Step inside, and you’ll feel like you’re walking into a brand-new home, thanks to extensive updates. The plumbing has been repaired and updated where needed, the electrical including service has been completely redone along with bright new windows upstairs and proper egress windows in the basement. A spacious entryway welcomes you with a striking shiplap ceiling, setting the tone for the home's stylish yet cozy aesthetic. The beautifully crafted decorative beam serves as a stunning focal point, seamlessly tying together the rustic-look baseboards and trim. Throughout the home there is new flooring in a tone that perfectly coordinates to the rest of the finishing work. The kitchen is a standout feature, boasting crisp white modern cabinetry, a stylish white tile backsplash, quartz countertops and stainless steel appliances. Modern low-profile lighting throughout. The main floor offers a cozy bedroom and a beautifully updated 4-piece bathroom. Downstairs, you'll find two additional bedrooms, a laundry area, and rough-in plumbing for an optional basement bathroom. The back entrance stairway provides access to both levels and leads into a versatile main floor space—ideal for a mudroom, small games area, or home office. With neutral paint tones, carefully selected trim, and a spacious yard, this home blends modern updates with rustic charm. PLUS, the newly built double detached garage completes the package. This home is truly one-of-a-kind, offering a perfect mix of character, warmth, and modern convenience! (id:59084)Property Details
- Full Address:
- 4915 45 Street, Innisfail, Alberta
- Price:
- $ 334,900
- MLS Number:
- A2197690
- List Date:
- February 27th, 2025
- Neighbourhood:
- Central Innisfail
- Lot Size:
- 5792 sq.ft.
- Year Built:
- 1935
- Taxes:
- $ 978
- Listing Tax Year:
- 2024
Interior Features
- Bedrooms:
- 3
- Bathrooms:
- 1
- Appliances:
- Refrigerator, Dishwasher, Stove, Garage door opener, Washer & Dryer
- Flooring:
- Vinyl Plank
- Air Conditioning:
- None
- Heating:
- Forced air
- Basement:
- Partially finished, Full
Building Features
- Architectural Style:
- Bungalow
- Storeys:
- 1
- Foundation:
- Poured Concrete
- Exterior:
- Concrete, Wood siding
- Garage:
- Detached Garage, Other
- Garage Spaces:
- 2
- Ownership Type:
- Freehold
- Legal Description:
- 24
- Taxes:
- $ 978
Floors
- Finished Area:
- 907 sq.ft.
- Main Floor:
- 907 sq.ft.
Land
- Lot Size:
- 5792 sq.ft.
Neighbourhood Features
- Amenities Nearby:
- Golf Course Development, Lake Privileges, Fishing
Ratings
Commercial Info
Location
The trademarks MLS®, Multiple Listing Service® and the associated logos are owned by The Canadian Real Estate Association (CREA) and identify the quality of services provided by real estate professionals who are members of CREA" MLS®, REALTOR®, and the associated logos are trademarks of The Canadian Real Estate Association. This website is operated by a brokerage or salesperson who is a member of The Canadian Real Estate Association. The information contained on this site is based in whole or in part on information that is provided by members of The Canadian Real Estate Association, who are responsible for its accuracy. CREA reproduces and distributes this information as a service for its members and assumes no responsibility for its accuracy The listing content on this website is protected by copyright and other laws, and is intended solely for the private, non-commercial use by individuals. Any other reproduction, distribution or use of the content, in whole or in part, is specifically forbidden. The prohibited uses include commercial use, “screen scraping”, “database scraping”, and any other activity intended to collect, store, reorganize or manipulate data on the pages produced by or displayed on this website.
Multiple Listing Service (MLS) trademark® The MLS® mark and associated logos identify professional services rendered by REALTOR® members of CREA to effect the purchase, sale and lease of real estate as part of a cooperative selling system. ©2017 The Canadian Real Estate Association. All rights reserved. The trademarks REALTOR®, REALTORS® and the REALTOR® logo are controlled by CREA and identify real estate professionals who are members of CREA.

































