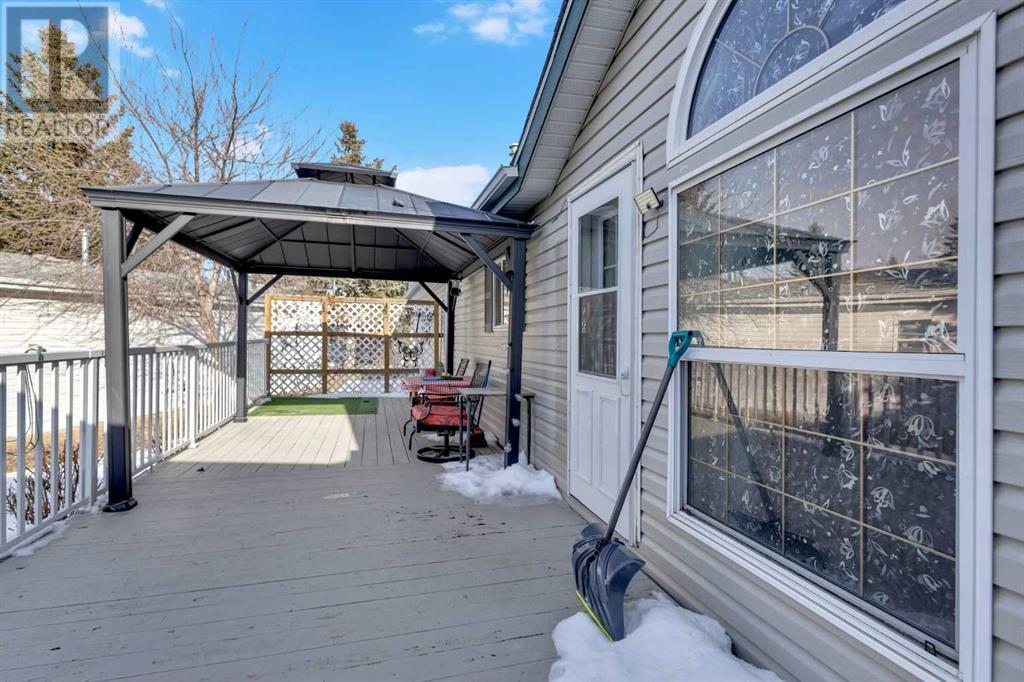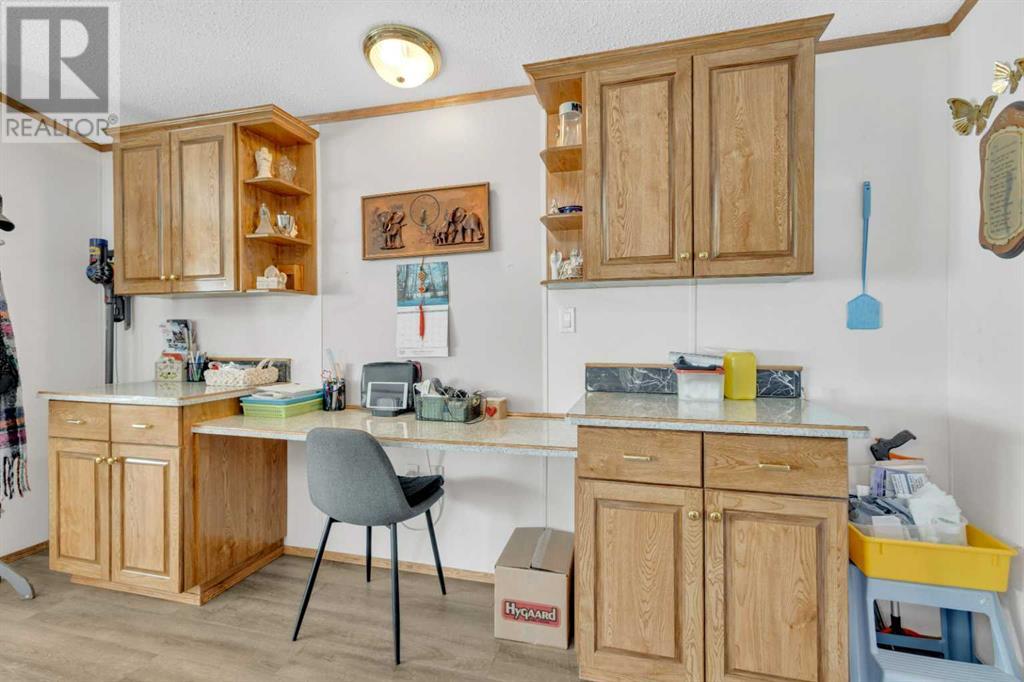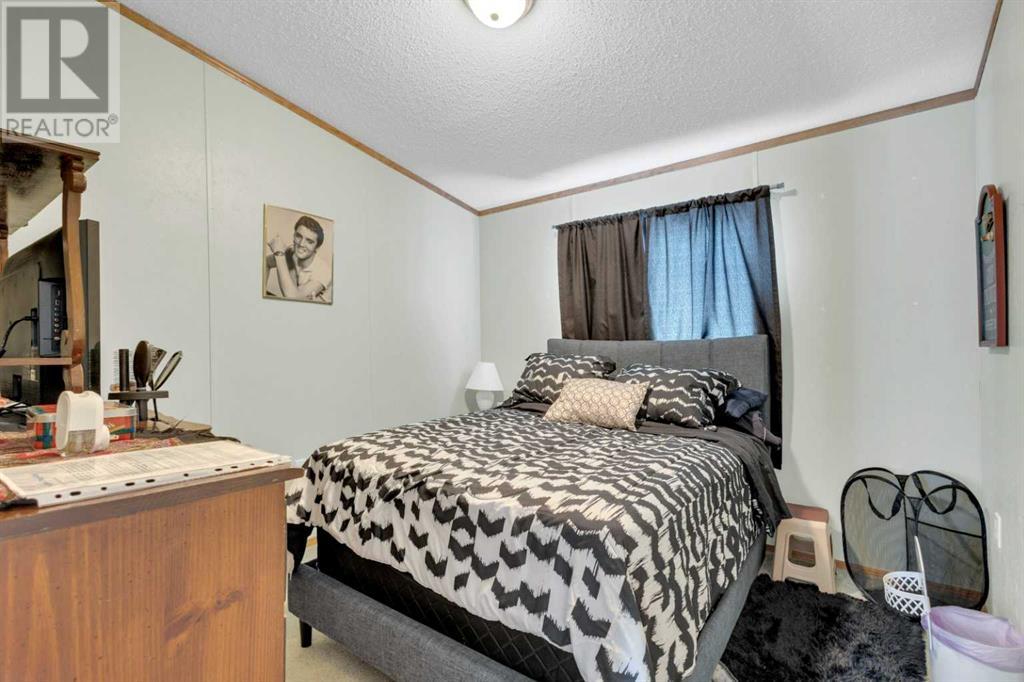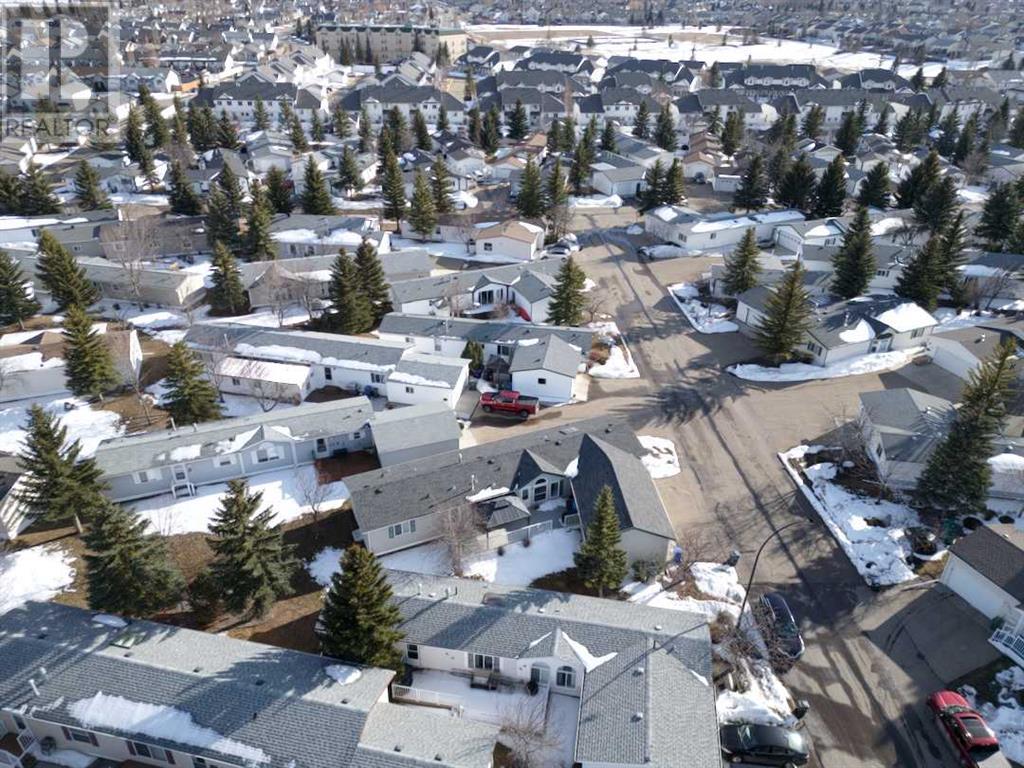4916 Dorchester Avenue | Red Deer, Alberta, T4R2Z8
Welcome to this charming home in a vibrant adult community in Davenport! This beautifully maintained property boasts a bright and inviting country-style kitchen, featuring an abundance of cabinets, a walk-in pantry, a center island with a breakfast bar, and a spacious dining area complete with a bay window and skylight. As a bonus, the dining room table, chairs, and china cabinet are included!The spacious living room offers a vaulted ceiling, creating an open and airy feel. Retreat to the primary bedroom, which includes a walk-in closet and a luxurious Ensuite with a soaker tub. Two additional bedrooms provide ample space for guests or a home office. Convenient laundry area with extra storage, featuring a brand-new washer and dryer (2024), along with an updated fridge and stove (2021). Shingles were replaced in June 2020 for added peace of mind.Step outside onto the large patio deck, perfect for enjoying summer evenings as on the shady side. A metal patio gazebo is included, adding more comfort to your outdoor space.The oversized double garage is attached for easy access, offering an extra storage landing and plenty of room for additional fridges or a deep freeze.Residents of this wonderful community enjoy fantastic amenities, including a clubhouse, park, putting green, horseshoe pit, and tennis courts and walking trails. Buyers must be approved by park management. Monthly lot fees cover snow removal and yard maintenance, making for a low-maintenance lifestyle! Lot Rent is $765.00 Includes most Yard maintenance. Utilities are paid by home owners. Age Restriction is 55. (id:59084)Property Details
- Full Address:
- 4916 Dorchester Avenue, Red Deer, Alberta
- Price:
- $ 273,500
- MLS Number:
- A2204773
- List Date:
- March 23rd, 2025
- Neighbourhood:
- Davenport
- Year Built:
- 2003
- Taxes:
- $ 1,778
- Listing Tax Year:
- 2024
Interior Features
- Bedrooms:
- 3
- Bathrooms:
- 2
- Appliances:
- Refrigerator, Dishwasher, Stove, Microwave, Window Coverings, Washer & Dryer
- Flooring:
- Carpeted, Linoleum, Vinyl Plank
- Heating:
- Forced air, Natural gas
Building Features
- Architectural Style:
- Mobile Home
- Storeys:
- 1
- Foundation:
- Block, See Remarks
- Exterior:
- Vinyl siding
- Garage:
- Attached Garage, Other
- Garage Spaces:
- 4
- Taxes:
- $ 1,778
Floors
- Finished Area:
- 1543.24 sq.ft.
- Main Floor:
- 1543.24 sq.ft.
Land
Neighbourhood Features
- Amenities Nearby:
- Pets Allowed With Restrictions, Age Restrictions
Ratings
Commercial Info
Location
The trademarks MLS®, Multiple Listing Service® and the associated logos are owned by The Canadian Real Estate Association (CREA) and identify the quality of services provided by real estate professionals who are members of CREA" MLS®, REALTOR®, and the associated logos are trademarks of The Canadian Real Estate Association. This website is operated by a brokerage or salesperson who is a member of The Canadian Real Estate Association. The information contained on this site is based in whole or in part on information that is provided by members of The Canadian Real Estate Association, who are responsible for its accuracy. CREA reproduces and distributes this information as a service for its members and assumes no responsibility for its accuracy The listing content on this website is protected by copyright and other laws, and is intended solely for the private, non-commercial use by individuals. Any other reproduction, distribution or use of the content, in whole or in part, is specifically forbidden. The prohibited uses include commercial use, “screen scraping”, “database scraping”, and any other activity intended to collect, store, reorganize or manipulate data on the pages produced by or displayed on this website.
Multiple Listing Service (MLS) trademark® The MLS® mark and associated logos identify professional services rendered by REALTOR® members of CREA to effect the purchase, sale and lease of real estate as part of a cooperative selling system. ©2017 The Canadian Real Estate Association. All rights reserved. The trademarks REALTOR®, REALTORS® and the REALTOR® logo are controlled by CREA and identify real estate professionals who are members of CREA.






































