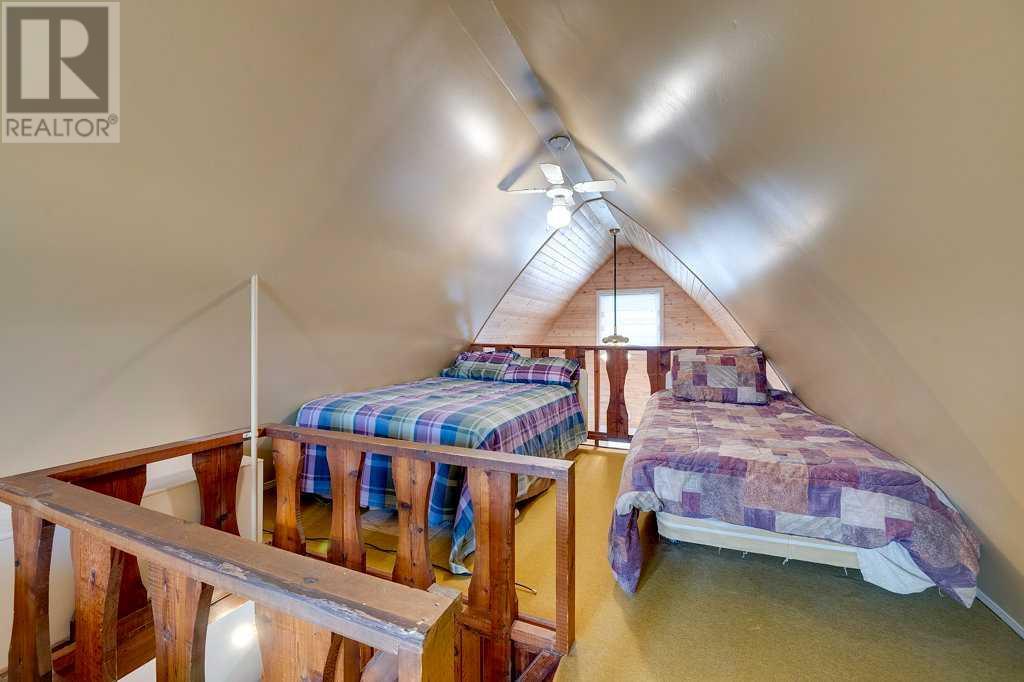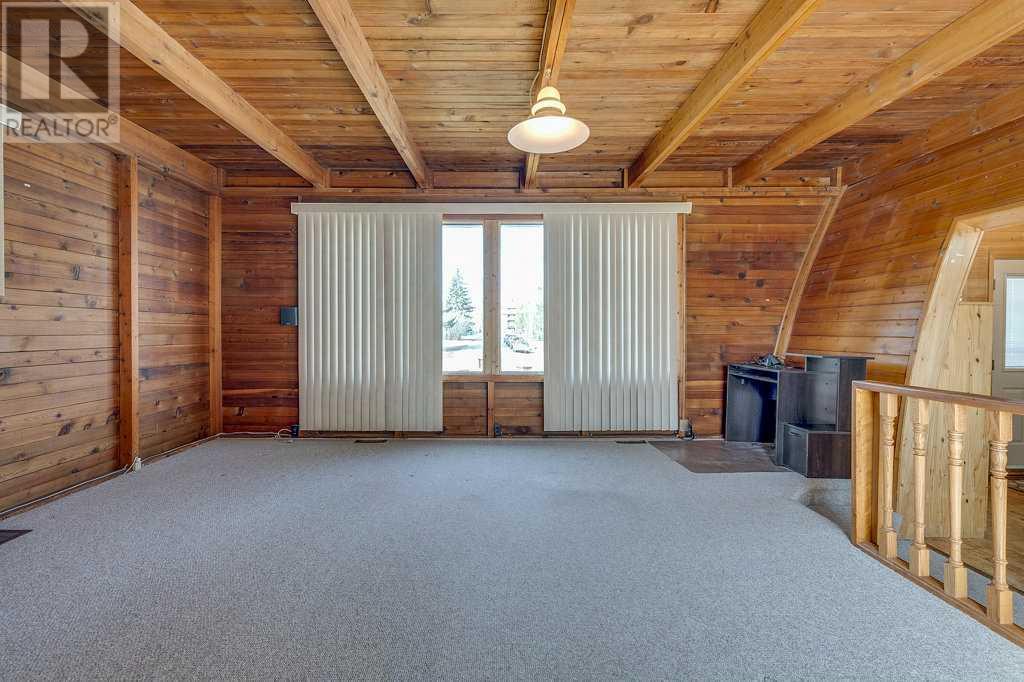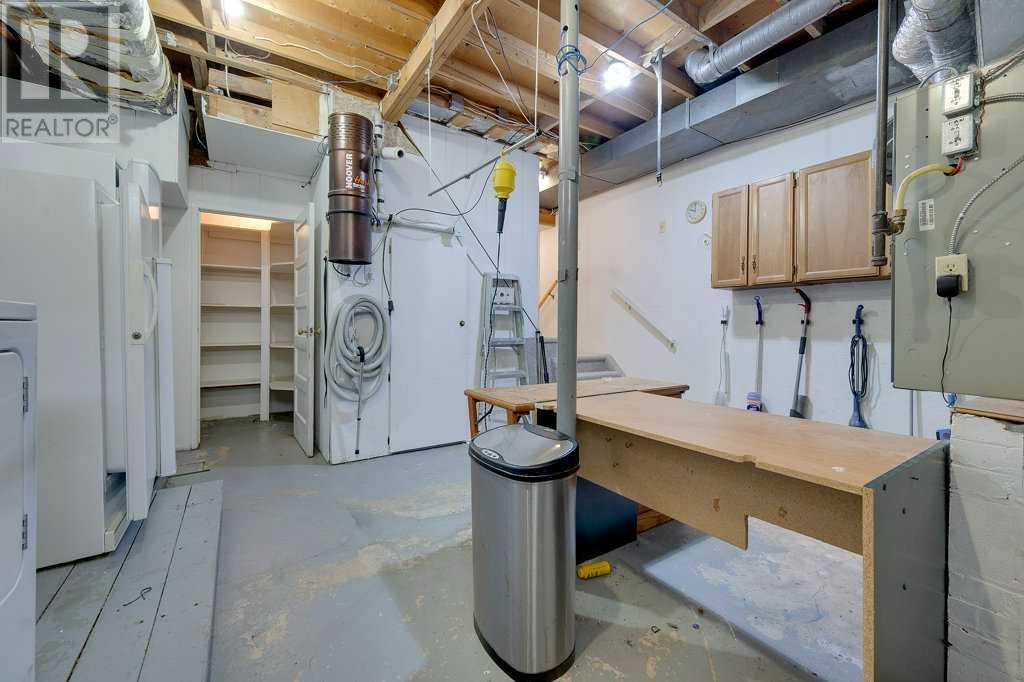5039 52 Street | Sylvan Lake, Alberta, T4S1E4
Gothic Charm Meets Lakeside Living – A Hidden Gem Just 1/2 Block from the WaterTucked away in one of the most sought-after neighborhoods and just steps from the lake, this storybook 3-bedroom, 2-bathroom Gothic-style retreat is the best little secret you never knew you needed.From its unique architectural details to the fun loft space perfect for the kids, this home is bursting with character. Set on a generous lot with room to breathe, it also features a single detached garage and a yard ready for summer picnics, stargazing, or weekend bonfires.Inside, cozy spaces blend seamlessly with whimsical touches, making it an ideal weekend getaway from the hustle of city life—or a full-time haven for those who crave charm and quiet.If the walls could talk, they’d tell stories of laughter-filled summers, lakeside adventures, and cherished family moments. Now, it’s time for a new chapter—to pass this treasured retreat on to the next lucky family.This is where memories are made. (id:59084)Property Details
- Full Address:
- 5039 52 Street, Sylvan Lake, Alberta
- Price:
- $ 400,000
- MLS Number:
- A2212148
- List Date:
- April 16th, 2025
- Neighbourhood:
- Downtown
- Lot Size:
- 8840 sq.ft.
- Year Built:
- 1971
- Taxes:
- $ 3,034
- Listing Tax Year:
- 2024
Interior Features
- Bedrooms:
- 3
- Bathrooms:
- 2
- Appliances:
- Refrigerator, Oven - Electric, Cooktop - Electric, Dishwasher, Washer & Dryer
- Flooring:
- Carpeted, Ceramic Tile, Cork
- Air Conditioning:
- None
- Heating:
- Forced air, Natural gas
- Basement:
- Finished, Full
Building Features
- Storeys:
- 1.5
- Foundation:
- Block, Brick
- Exterior:
- Brick, Shingles
- Garage:
- Detached Garage
- Garage Spaces:
- 5
- Ownership Type:
- Freehold
- Legal Description:
- C
- Taxes:
- $ 3,034
Floors
- Finished Area:
- 849.92 sq.ft.
- Main Floor:
- 849.92 sq.ft.
Land
- Lot Size:
- 8840 sq.ft.
Neighbourhood Features
- Amenities Nearby:
- Golf Course Development, Lake Privileges, Fishing
Ratings
Commercial Info
Location
The trademarks MLS®, Multiple Listing Service® and the associated logos are owned by The Canadian Real Estate Association (CREA) and identify the quality of services provided by real estate professionals who are members of CREA" MLS®, REALTOR®, and the associated logos are trademarks of The Canadian Real Estate Association. This website is operated by a brokerage or salesperson who is a member of The Canadian Real Estate Association. The information contained on this site is based in whole or in part on information that is provided by members of The Canadian Real Estate Association, who are responsible for its accuracy. CREA reproduces and distributes this information as a service for its members and assumes no responsibility for its accuracy The listing content on this website is protected by copyright and other laws, and is intended solely for the private, non-commercial use by individuals. Any other reproduction, distribution or use of the content, in whole or in part, is specifically forbidden. The prohibited uses include commercial use, “screen scraping”, “database scraping”, and any other activity intended to collect, store, reorganize or manipulate data on the pages produced by or displayed on this website.
Multiple Listing Service (MLS) trademark® The MLS® mark and associated logos identify professional services rendered by REALTOR® members of CREA to effect the purchase, sale and lease of real estate as part of a cooperative selling system. ©2017 The Canadian Real Estate Association. All rights reserved. The trademarks REALTOR®, REALTORS® and the REALTOR® logo are controlled by CREA and identify real estate professionals who are members of CREA.
















































