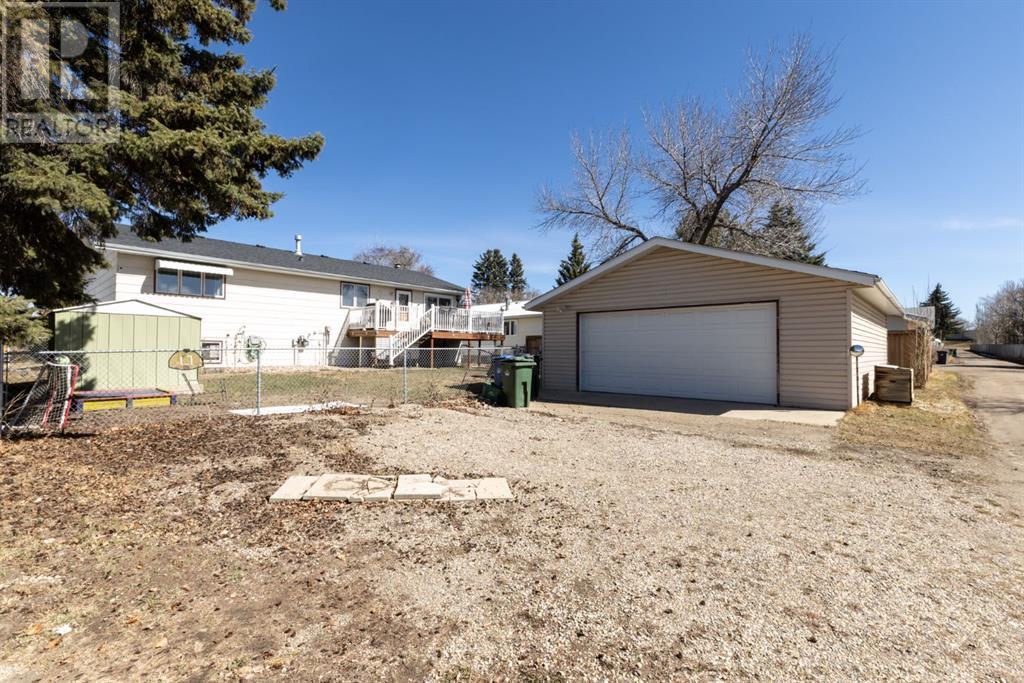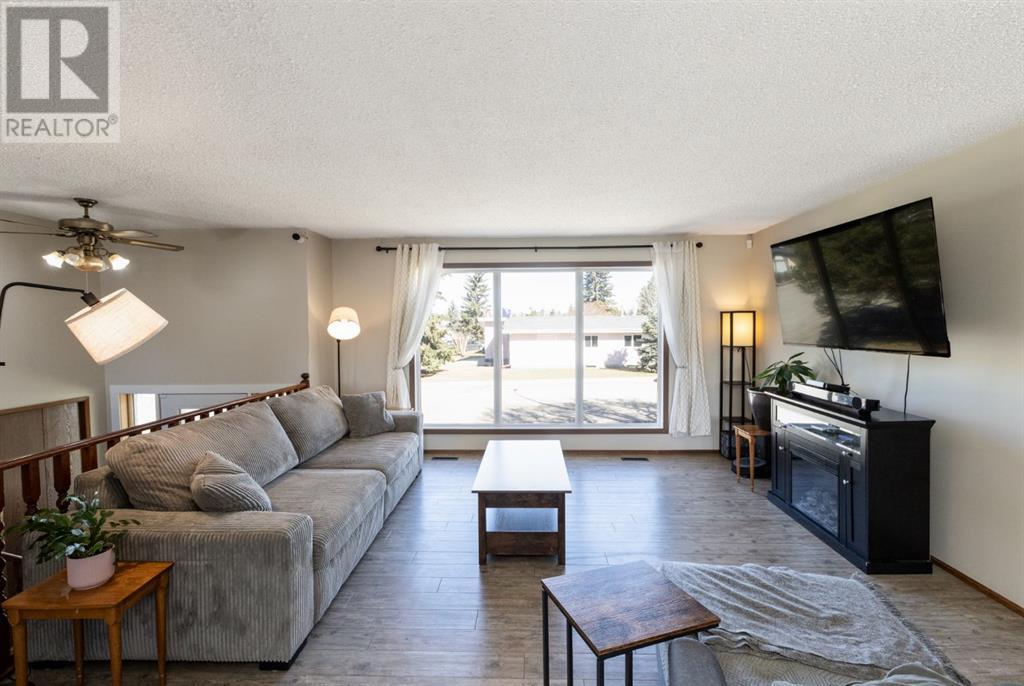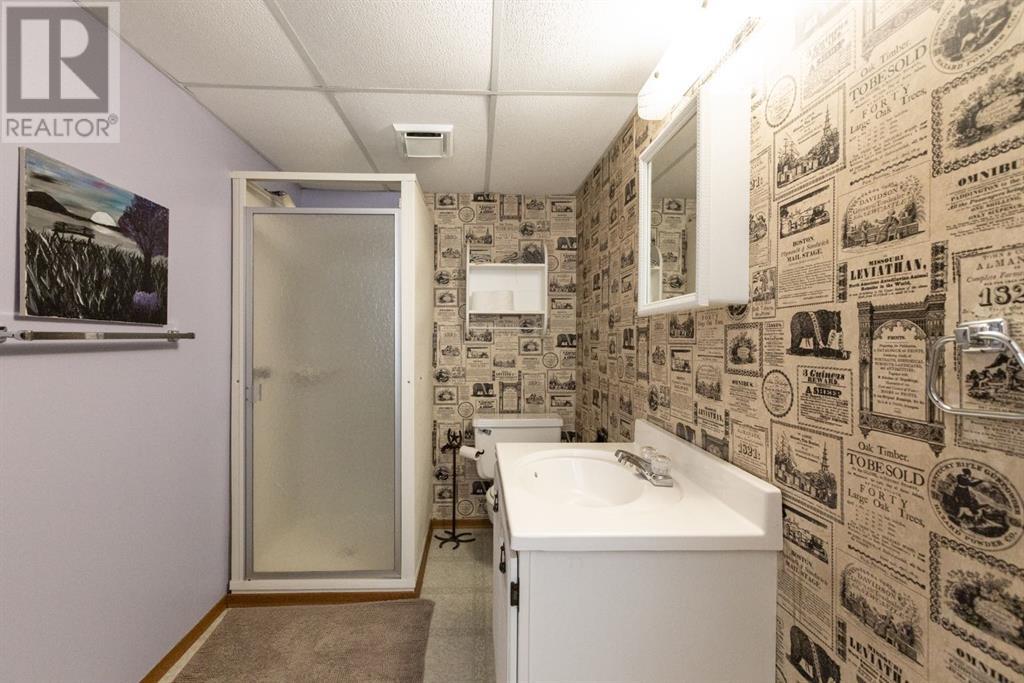5108 34 Street | Innisfail, Alberta, T4G1H3
Spacious 6-Bedroom Bi-Level Home with Detached Garage – Move-In Ready!Welcome to this large and inviting family home, fully finished and ready for its next chapter. With 6 bedrooms, 3 bathrooms, and thoughtful features throughout, this bi-level home offers comfort, functionality, and room to grow.Step inside to an open and airy main floor featuring 3 spacious bedrooms, a large living room, and a bright dining area with a brand new sliding door leading to the south-facing back deck—perfect for morning coffee or summer BBQs. The kitchen boasts ample cabinetry and counter space, some newer appliances, and a separate entry to the backyard for added convenience.The main floor has been freshly painted and updated with new flooring (excluding the bedrooms). The primary bedroom is generously sized with lots of space for furniture and includes a private 2-piece ensuite.Downstairs, you’ll find 3 additional bedrooms—one currently used as a flex space for hobbies or storage—plus a cozy family room with a charming wood-burning fireplace (sold as-is), ideal for a kids’ play area or games room. A 3-piece bathroom and laundry room with direct walkout access to the backyard complete the lower level.Outside, enjoy a fully fenced backyard with room for extra parking, RV storage, garden space, and a shed. The detached garage adds even more versatility to this already exceptional property. (id:59084)Property Details
- Full Address:
- 5108 34 Street, Innisfail, Alberta
- Price:
- $ 429,900
- MLS Number:
- A2210800
- List Date:
- April 11th, 2025
- Neighbourhood:
- Southeast Innisfail
- Lot Size:
- 7800 sq.ft.
- Year Built:
- 1977
- Taxes:
- $ 2,895
- Listing Tax Year:
- 2024
Interior Features
- Bedrooms:
- 6
- Bathrooms:
- 3
- Appliances:
- Washer, Refrigerator, Dishwasher, Stove, Dryer, Microwave, Freezer, Hood Fan, Window Coverings, Garage door opener
- Flooring:
- Laminate, Carpeted
- Air Conditioning:
- None
- Heating:
- Forced air
- Fireplaces:
- 1
- Basement:
- Finished, Full, Separate entrance, Walk-up
Building Features
- Architectural Style:
- Bi-level
- Foundation:
- Poured Concrete
- Exterior:
- Concrete
- Garage:
- Detached Garage
- Garage Spaces:
- 2
- Ownership Type:
- Freehold
- Legal Description:
- 46
- Taxes:
- $ 2,895
Floors
- Finished Area:
- 1425 sq.ft.
- Main Floor:
- 1425 sq.ft.
Land
- Lot Size:
- 7800 sq.ft.
Neighbourhood Features
Ratings
Commercial Info
Location
The trademarks MLS®, Multiple Listing Service® and the associated logos are owned by The Canadian Real Estate Association (CREA) and identify the quality of services provided by real estate professionals who are members of CREA" MLS®, REALTOR®, and the associated logos are trademarks of The Canadian Real Estate Association. This website is operated by a brokerage or salesperson who is a member of The Canadian Real Estate Association. The information contained on this site is based in whole or in part on information that is provided by members of The Canadian Real Estate Association, who are responsible for its accuracy. CREA reproduces and distributes this information as a service for its members and assumes no responsibility for its accuracy The listing content on this website is protected by copyright and other laws, and is intended solely for the private, non-commercial use by individuals. Any other reproduction, distribution or use of the content, in whole or in part, is specifically forbidden. The prohibited uses include commercial use, “screen scraping”, “database scraping”, and any other activity intended to collect, store, reorganize or manipulate data on the pages produced by or displayed on this website.
Multiple Listing Service (MLS) trademark® The MLS® mark and associated logos identify professional services rendered by REALTOR® members of CREA to effect the purchase, sale and lease of real estate as part of a cooperative selling system. ©2017 The Canadian Real Estate Association. All rights reserved. The trademarks REALTOR®, REALTORS® and the REALTOR® logo are controlled by CREA and identify real estate professionals who are members of CREA.











































