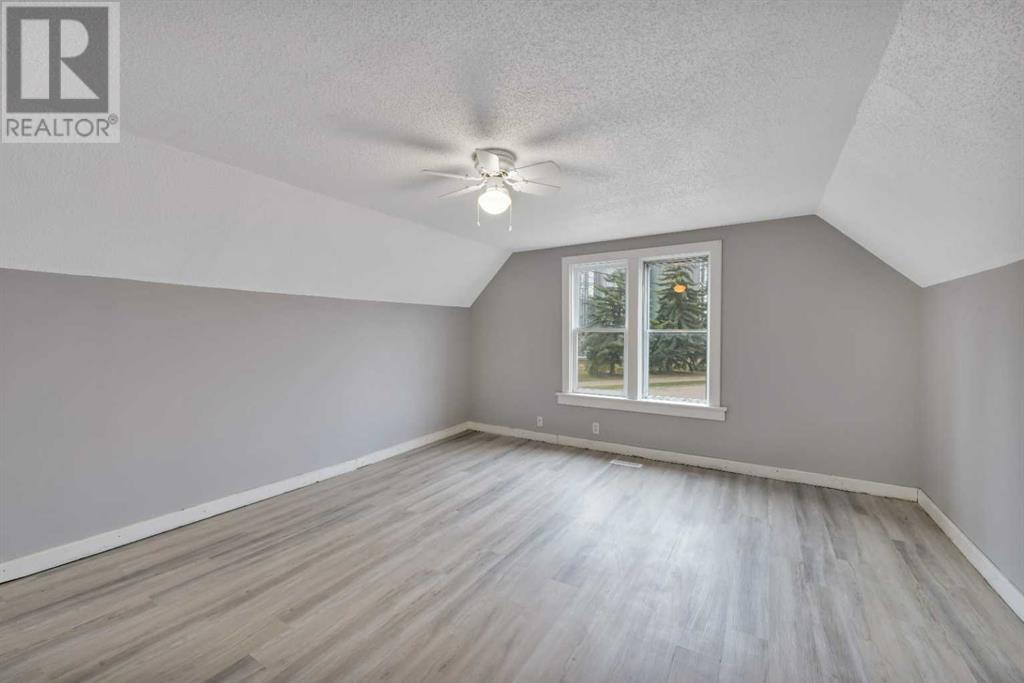5140 48 Street | Innisfail, Alberta, T4G1L8
Welcome to this lovingly updated 3-bedroom, 1-bathroom home with over 1,500 sq ft of space, bursting with charm and ready to be loved. With good bones, brand-new flooring, an updated bathroom, and new light fixtures in the main living area, this home blends comfort and character with smart updates. The home features a durable metal roof, covered west-facing patio, and all appliances included. Outside, you’ll find two storage sheds and an oversized, fully fenced yard with space to grow, relax, or expand.Zoned R3, these 2 LOTS offer exciting multi-family development potential, and with services already upgraded, it's a forward-thinking investment for homeowners, investors, or developers. Located in the heart of town, a convienient walkable area, you're just minutes from downtown, shopping, schools, and the hospital—plus within walking distance to the gym, restaurants, bowling alley, billards, darts, hair salon, gas station, and post office. This home offers both lifestyle and convinient location.Highlights:3 bedrooms / 1 full bathOver 1,500 sq ft of living spaceUpdated bathroomBrand-new flooringNew light fixtures in main living areaMetal roofCovered west-facing patioAll appliances included2 storage shedsOversized fenced yardR3 zoning – multi-family development potentialUpgraded services ready for future expansionClose to hospital, downtown, schools, and shoppingWalking distance to gym, restaurants, bowling, and post officeFull of character – ready to be lovedAffordable, full of charm, and packed with potential—this is a rare find in a walkable, well-connected neighborhood. (id:59084)Property Details
- Full Address:
- 5140 48 Street, Innisfail, Alberta
- Price:
- $ 299,999
- MLS Number:
- A2213462
- List Date:
- April 22nd, 2025
- Neighbourhood:
- Central Innisfail
- Lot Size:
- 8892 sq.ft.
- Year Built:
- 1911
- Taxes:
- $ 1,878
- Listing Tax Year:
- 2024
Interior Features
- Bedrooms:
- 3
- Bathrooms:
- 1
- Appliances:
- Washer, Refrigerator, Stove, Dryer
- Flooring:
- Carpeted, Vinyl Plank
- Air Conditioning:
- None
- Heating:
- Baseboard heaters, Forced air, Natural gas
- Basement:
- Crawl space
Building Features
- Storeys:
- 1
- Foundation:
- Piled, Poured Concrete
- Sewer:
- Municipal sewage system
- Water:
- Municipal water
- Exterior:
- Vinyl siding
- Garage:
- Parking Pad, Other, RV, Street, Oversize
- Garage Spaces:
- 8
- Ownership Type:
- Freehold
- Legal Description:
- 14
- Taxes:
- $ 1,878
Floors
- Finished Area:
- 1512 sq.ft.
- Main Floor:
- 1512 sq.ft.
Land
- Lot Size:
- 8892 sq.ft.
Neighbourhood Features
Ratings
Commercial Info
Location
The trademarks MLS®, Multiple Listing Service® and the associated logos are owned by The Canadian Real Estate Association (CREA) and identify the quality of services provided by real estate professionals who are members of CREA" MLS®, REALTOR®, and the associated logos are trademarks of The Canadian Real Estate Association. This website is operated by a brokerage or salesperson who is a member of The Canadian Real Estate Association. The information contained on this site is based in whole or in part on information that is provided by members of The Canadian Real Estate Association, who are responsible for its accuracy. CREA reproduces and distributes this information as a service for its members and assumes no responsibility for its accuracy The listing content on this website is protected by copyright and other laws, and is intended solely for the private, non-commercial use by individuals. Any other reproduction, distribution or use of the content, in whole or in part, is specifically forbidden. The prohibited uses include commercial use, “screen scraping”, “database scraping”, and any other activity intended to collect, store, reorganize or manipulate data on the pages produced by or displayed on this website.
Multiple Listing Service (MLS) trademark® The MLS® mark and associated logos identify professional services rendered by REALTOR® members of CREA to effect the purchase, sale and lease of real estate as part of a cooperative selling system. ©2017 The Canadian Real Estate Association. All rights reserved. The trademarks REALTOR®, REALTORS® and the REALTOR® logo are controlled by CREA and identify real estate professionals who are members of CREA.
































