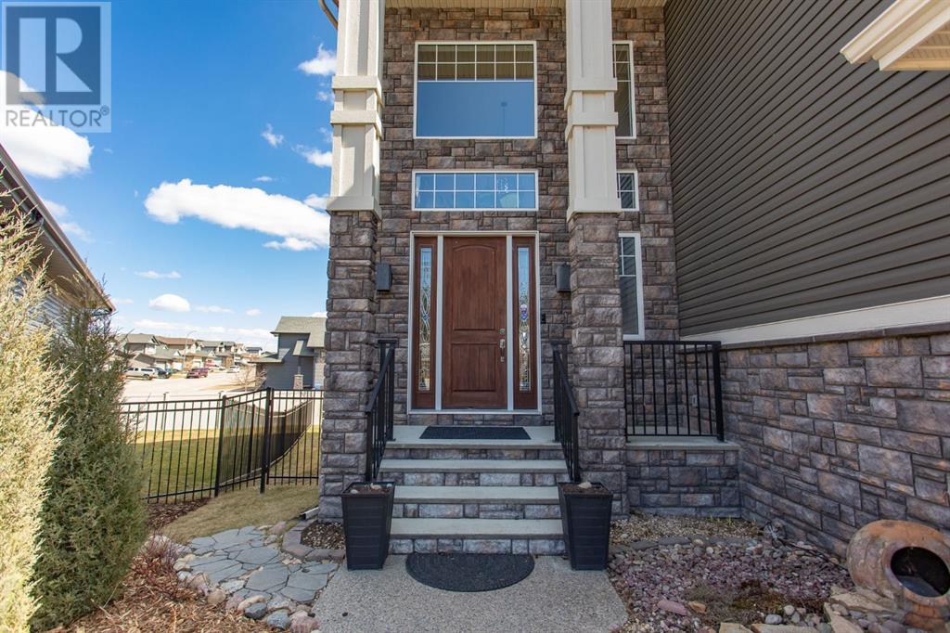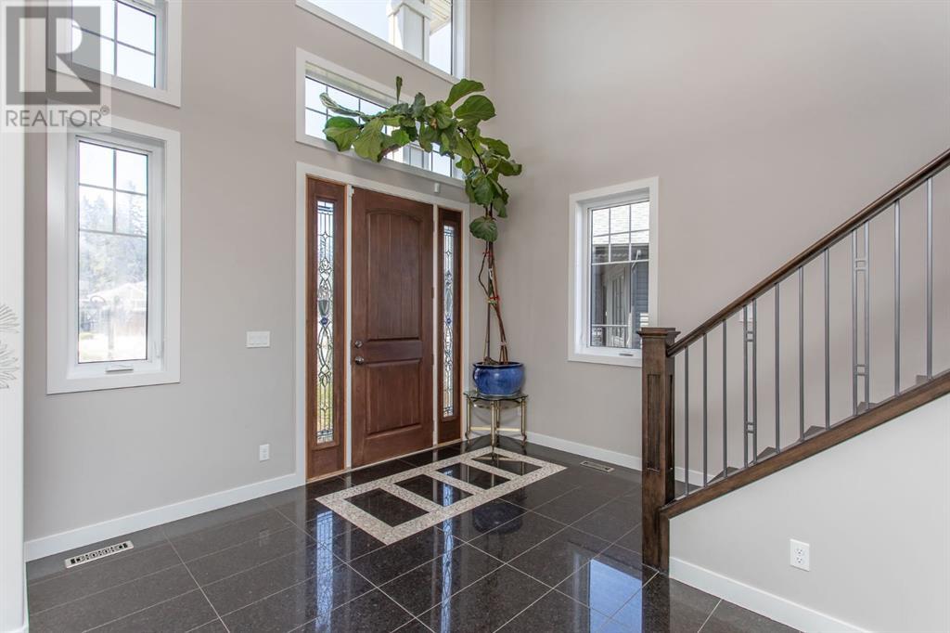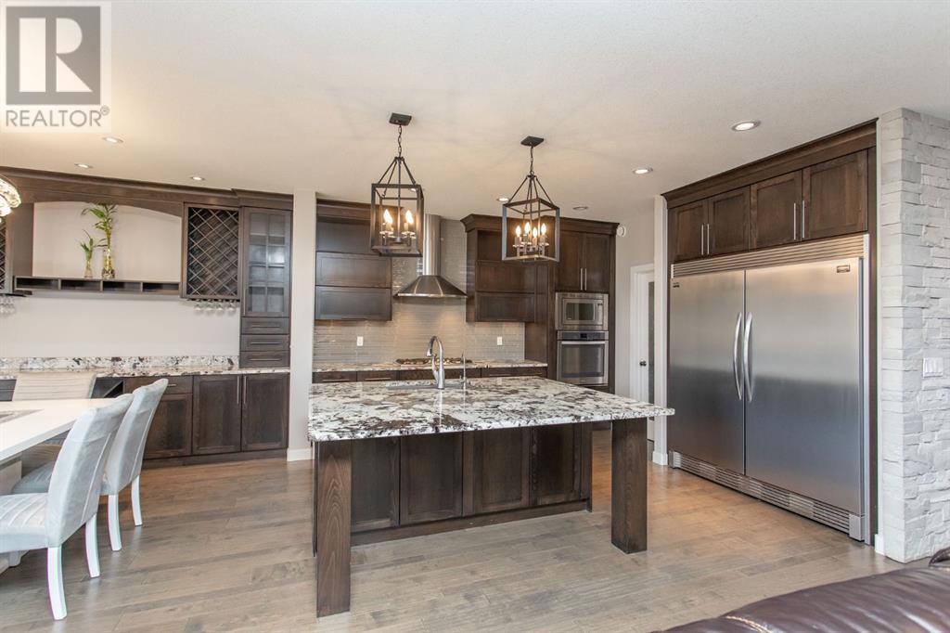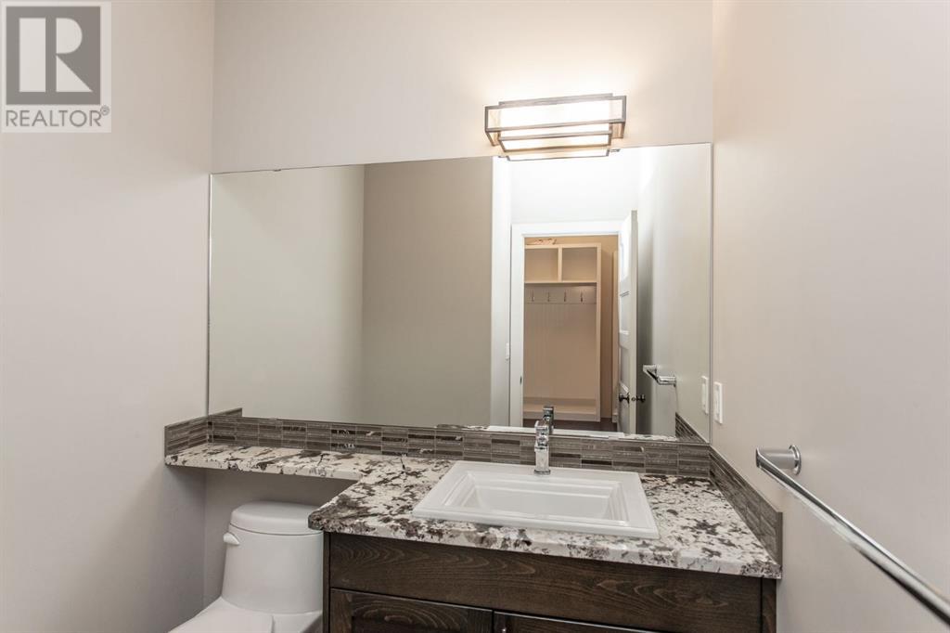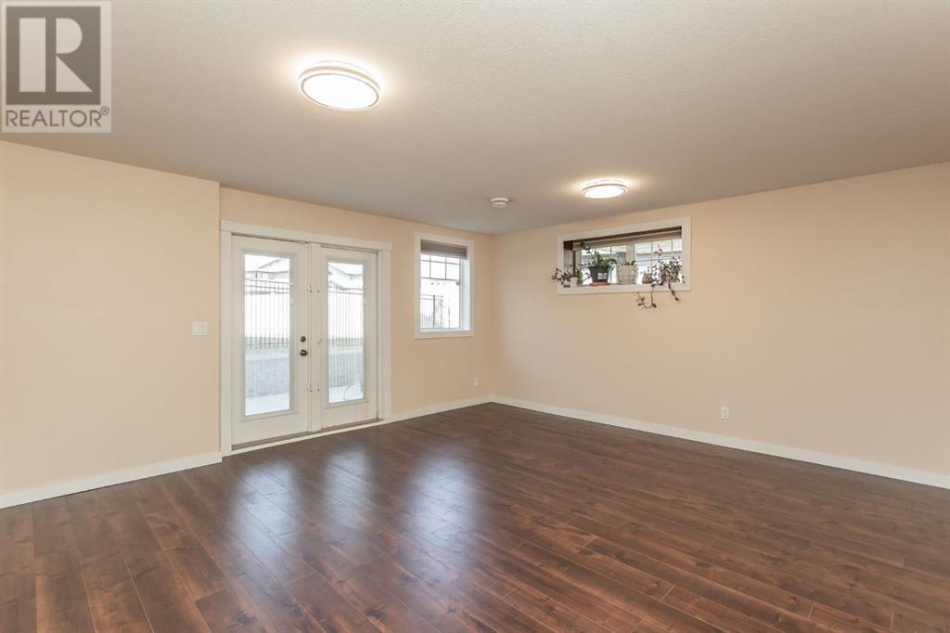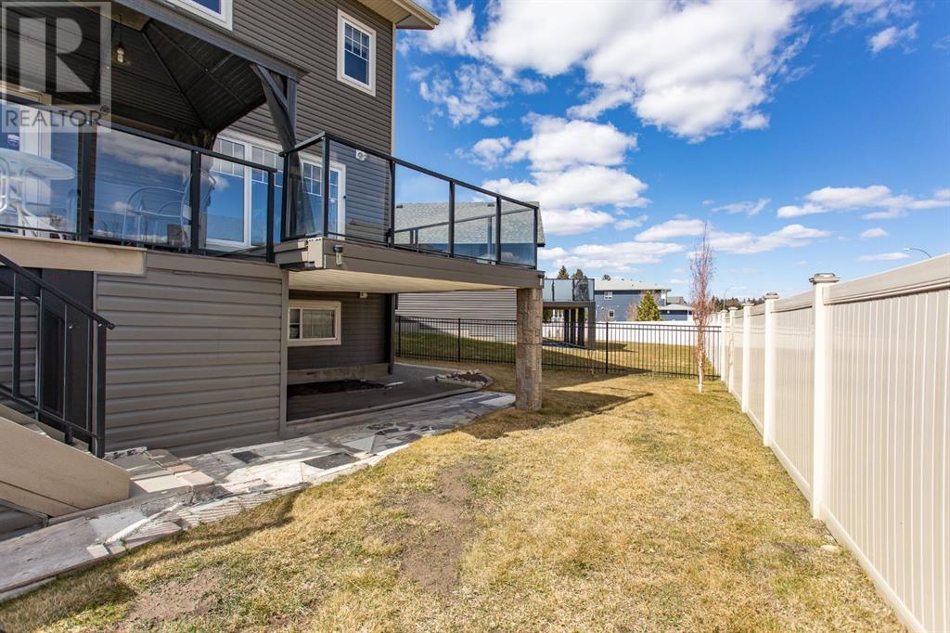52 Talisman Close | Red Deer, Alberta, T4P0T7
Step into exceptional living in this stunning 2-storey luxury home, boasting 2,926 sq ft above grade plus a fully finished walkout basement with over 1,100 sq ft of additional living space, all set on a generous pie-shaped lot backing onto walking paths. Perfect for large families, this 6-bedroom, 5-bathroom home balances comfort and sophistication throughout. Stepping inside you'll appreciate the massive foyer with soaring ceilings and large windows that fill the main and upper floors with natural light. The huge living room is warm and inviting with large windows overlooking the backyard space, an electric fireplace with stone facing, and there’s still additional space here for a grand piano, desk or home office space, or even a studio area. The chef-inspired kitchen is a show stopper featuring granite counters, an oversized island with eating bar, high-end stainless appliances including a built in double fridge/freezer, and a walk-through pantry to the laundry area. Just off the kitchen, the spacious dining area includes built-in bar cabinetry, wine storage, and garden doors leading out to the expansive two tier composite deck, ideal for morning coffee or evening entertaining. Upstairs, the primary suite is a luxurious retreat with a large walk-in closet and a 5-piece ensuite featuring a soaker tub, tiled walk-in shower, dual sinks, and a private water closet. Three additional bedrooms include one with its own private 3 piece ensuite, and two that share a 3 piece Jack & Jill bathroom. The bonus room is filled with natural light and provides even more flexibility for your lifestyle. The fully finished walkout basement features in-floor heat, a spacious rec room, two more generously sized bedrooms, a 4-piece bathroom, and rough-ins for a future bar. Additional features include central A/C, a triple attached garage, and built in exterior LED lighting. All of this in an exclusive community where all of your exterior yard/lawn care and snow shoveling in the winter is all taken care of for you! Condo fees are $322/mo which covers all exterior maintenance and maintenance of roads, common areas, walking trails, etc. (id:59084)Property Details
- Full Address:
- 52 Talisman Close, Red Deer, Alberta
- Price:
- $ 899,900
- MLS Number:
- A2213572
- List Date:
- April 22nd, 2025
- Neighbourhood:
- Timberstone
- Lot Size:
- 736.81 square meters
- Year Built:
- 2016
- Taxes:
- $ 8,854
- Listing Tax Year:
- 2024
Interior Features
- Bedrooms:
- 6
- Bathrooms:
- 5
- Appliances:
- Refrigerator, Cooktop - Gas, Dishwasher, Microwave, Oven - Built-In, Hood Fan, Window Coverings, Garage door opener, Washer & Dryer
- Flooring:
- Tile, Laminate
- Air Conditioning:
- Central air conditioning
- Heating:
- Forced air, In Floor Heating, Natural gas
- Fireplaces:
- 1
- Basement:
- Finished, Full, Walk out
Building Features
- Storeys:
- 2
- Foundation:
- Poured Concrete
- Exterior:
- Concrete, Stone, Vinyl siding
- Garage:
- Attached Garage, Other, Concrete
- Garage Spaces:
- 6
- Ownership Type:
- Condo/Strata
- Taxes:
- $ 8,854
- Stata Fees:
- $ 323
Floors
- Finished Area:
- 2926 sq.ft.
- Main Floor:
- 2926 sq.ft.
Land
- Lot Size:
- 736.81 square meters
Neighbourhood Features
- Amenities Nearby:
- Pets Allowed
Ratings
Commercial Info
Location
The trademarks MLS®, Multiple Listing Service® and the associated logos are owned by The Canadian Real Estate Association (CREA) and identify the quality of services provided by real estate professionals who are members of CREA" MLS®, REALTOR®, and the associated logos are trademarks of The Canadian Real Estate Association. This website is operated by a brokerage or salesperson who is a member of The Canadian Real Estate Association. The information contained on this site is based in whole or in part on information that is provided by members of The Canadian Real Estate Association, who are responsible for its accuracy. CREA reproduces and distributes this information as a service for its members and assumes no responsibility for its accuracy The listing content on this website is protected by copyright and other laws, and is intended solely for the private, non-commercial use by individuals. Any other reproduction, distribution or use of the content, in whole or in part, is specifically forbidden. The prohibited uses include commercial use, “screen scraping”, “database scraping”, and any other activity intended to collect, store, reorganize or manipulate data on the pages produced by or displayed on this website.
Multiple Listing Service (MLS) trademark® The MLS® mark and associated logos identify professional services rendered by REALTOR® members of CREA to effect the purchase, sale and lease of real estate as part of a cooperative selling system. ©2017 The Canadian Real Estate Association. All rights reserved. The trademarks REALTOR®, REALTORS® and the REALTOR® logo are controlled by CREA and identify real estate professionals who are members of CREA.


