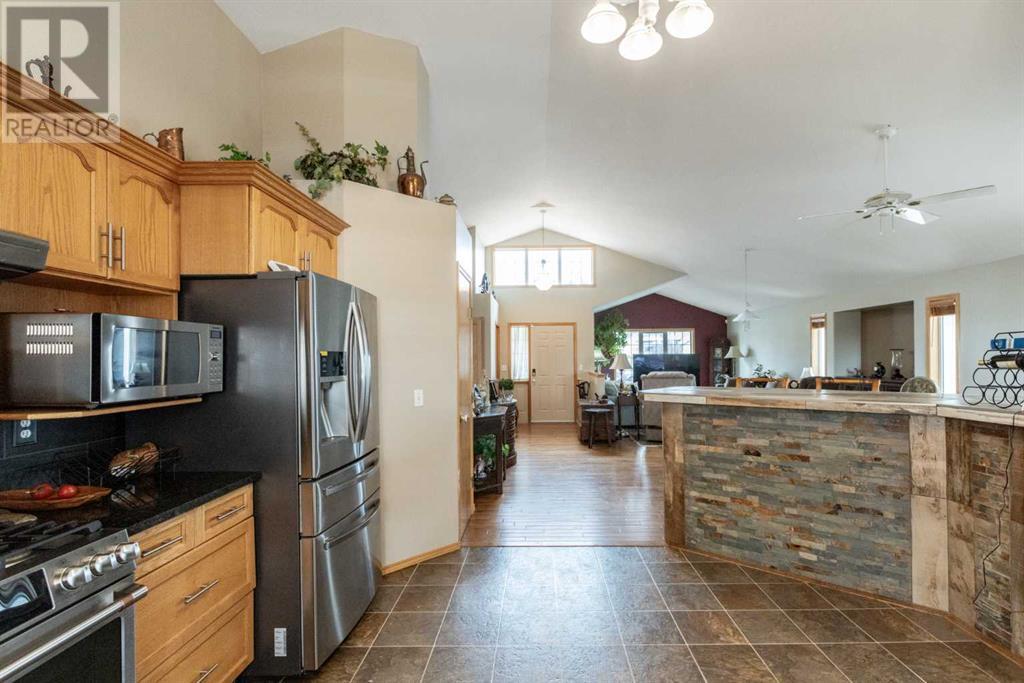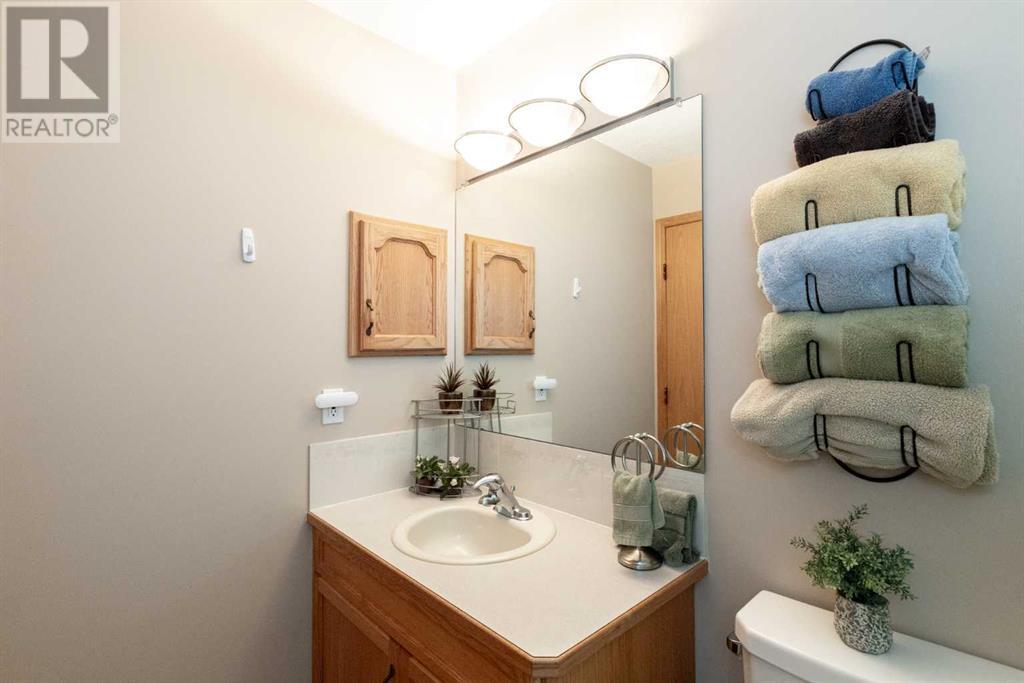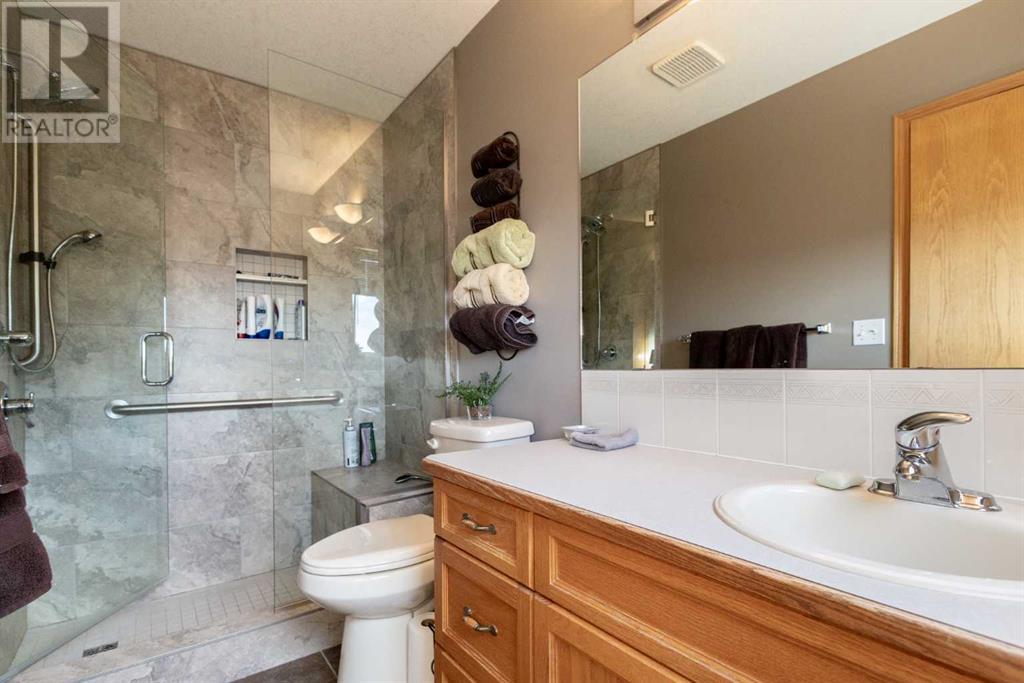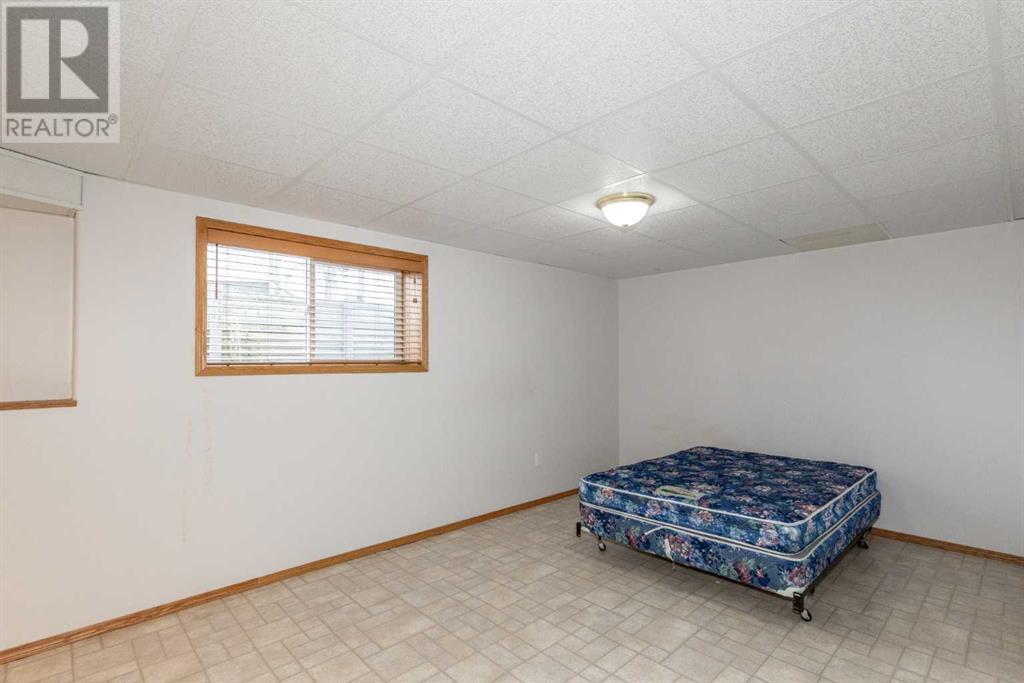5220 41 Street Crescent | Innisfail, Alberta, T4G1W5
Ideal for Retirees and Families Alike—Spacious Bungalow with Walk-Out Basement and Dual heated Garages!Offering the perfect blend of comfort, functionality, and flexibility, this beautifully finished walkout bungalow is designed to suit both growing families and those looking to downsize into easy main-floor living. With 3 Bedrooms on the Main Floor, convenient main floor Laundry, and a bright open-concept layout, it’s set up for effortless day-to-day living.Step inside to vaulted ceilings, an abundance of natural light, and gorgeous hardwood flooring that flows throughout the main living spaces. The large, updated kitchen/dining area is a true centerpiece, featuring a breakfast bar island, dedicated pantry, updated appliances including gas stove and direct access to the covered deck overlooking the beautiful backyard oasis.The Primary Suite offers a peaceful retreat with a walk-in closet and a private 3 Piece Ensuite, while two additional Bedrooms on the main floor share a full 4 Piece Bath. Direct access from the Laundry Room to the attached Garage adds extra everyday convenience.Downstairs, the fully finished walk-out Basement is designed for fun and relaxation with a huge Rec Room, a 4th Bedroom complete with a walk-in closet, a full 3 Piece Bath, and plenty of extra storage.Outside, the large fully fenced backyard is truly impressive, showcasing a unique pie-shaped design, beautifully landscaped spaces, garden area, a cozy firepit, RV parking and alley access to the large Detached 25x28 Double Garage—perfect for a workshop, toy storage, or even a home business.Located on a quiet crescent, this home is just steps from ball diamonds, the aquatic centre, spray park, and playgrounds, with quick access to schools, shopping, and commuter routes.Homes like this don’t come along often—offering true flexibility, comfort, and space both inside and out. Don’t miss your chance to make it yours! (id:59084)Property Details
- Full Address:
- 5220 41 Street Crescent, Innisfail, Alberta
- Price:
- $ 629,000
- MLS Number:
- A2212479
- List Date:
- April 28th, 2025
- Neighbourhood:
- Central Innisfail
- Lot Size:
- 12648 sq.ft.
- Year Built:
- 1996
- Taxes:
- $ 4,637
- Listing Tax Year:
- 2024
Interior Features
- Bedrooms:
- 4
- Bathrooms:
- 3
- Appliances:
- Refrigerator, Dishwasher, Stove, Window Coverings, Washer & Dryer
- Flooring:
- Hardwood, Carpeted, Linoleum
- Air Conditioning:
- Central air conditioning
- Heating:
- Forced air, In Floor Heating, Natural gas
- Basement:
- Finished, Full, Walk out
Building Features
- Architectural Style:
- Bungalow
- Storeys:
- 1
- Foundation:
- Poured Concrete
- Exterior:
- Vinyl siding
- Garage:
- Attached Garage, Detached Garage
- Garage Spaces:
- 6
- Ownership Type:
- Freehold
- Legal Description:
- 65
- Taxes:
- $ 4,637
Floors
- Finished Area:
- 1650.49 sq.ft.
- Main Floor:
- 1650.49 sq.ft.
Land
- Lot Size:
- 12648 sq.ft.
Neighbourhood Features
Ratings
Commercial Info
Location
The trademarks MLS®, Multiple Listing Service® and the associated logos are owned by The Canadian Real Estate Association (CREA) and identify the quality of services provided by real estate professionals who are members of CREA" MLS®, REALTOR®, and the associated logos are trademarks of The Canadian Real Estate Association. This website is operated by a brokerage or salesperson who is a member of The Canadian Real Estate Association. The information contained on this site is based in whole or in part on information that is provided by members of The Canadian Real Estate Association, who are responsible for its accuracy. CREA reproduces and distributes this information as a service for its members and assumes no responsibility for its accuracy The listing content on this website is protected by copyright and other laws, and is intended solely for the private, non-commercial use by individuals. Any other reproduction, distribution or use of the content, in whole or in part, is specifically forbidden. The prohibited uses include commercial use, “screen scraping”, “database scraping”, and any other activity intended to collect, store, reorganize or manipulate data on the pages produced by or displayed on this website.
Multiple Listing Service (MLS) trademark® The MLS® mark and associated logos identify professional services rendered by REALTOR® members of CREA to effect the purchase, sale and lease of real estate as part of a cooperative selling system. ©2017 The Canadian Real Estate Association. All rights reserved. The trademarks REALTOR®, REALTORS® and the REALTOR® logo are controlled by CREA and identify real estate professionals who are members of CREA.



















































