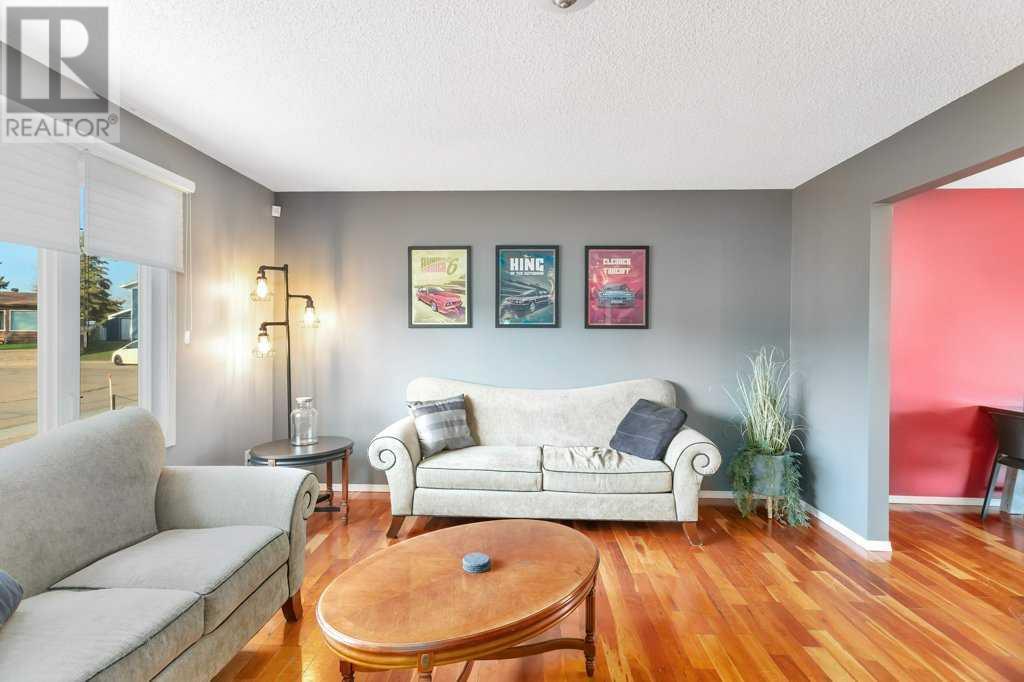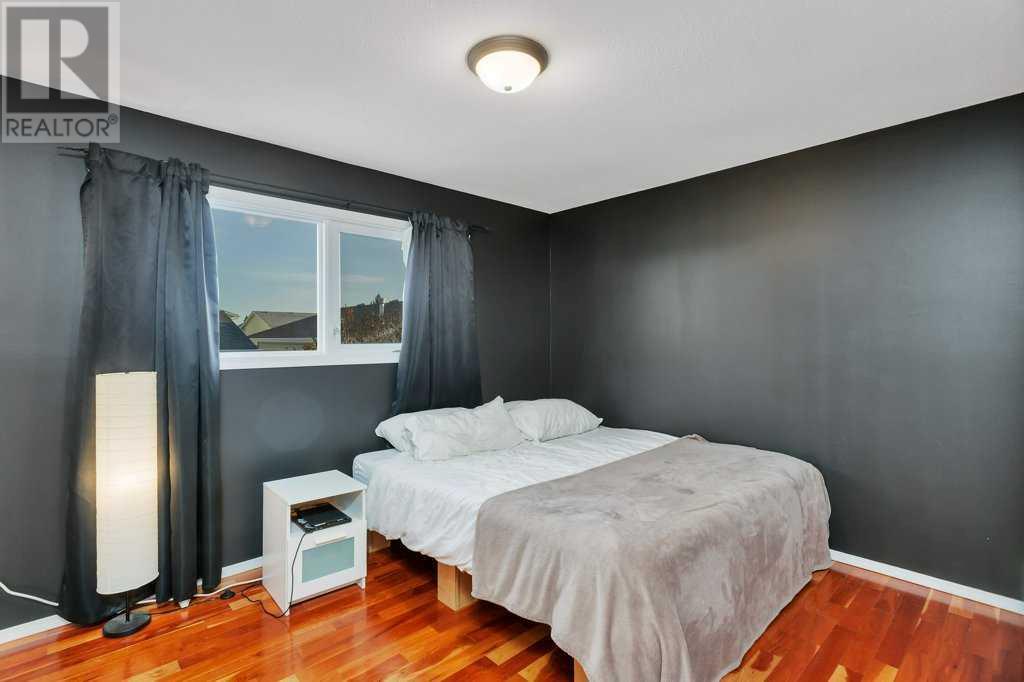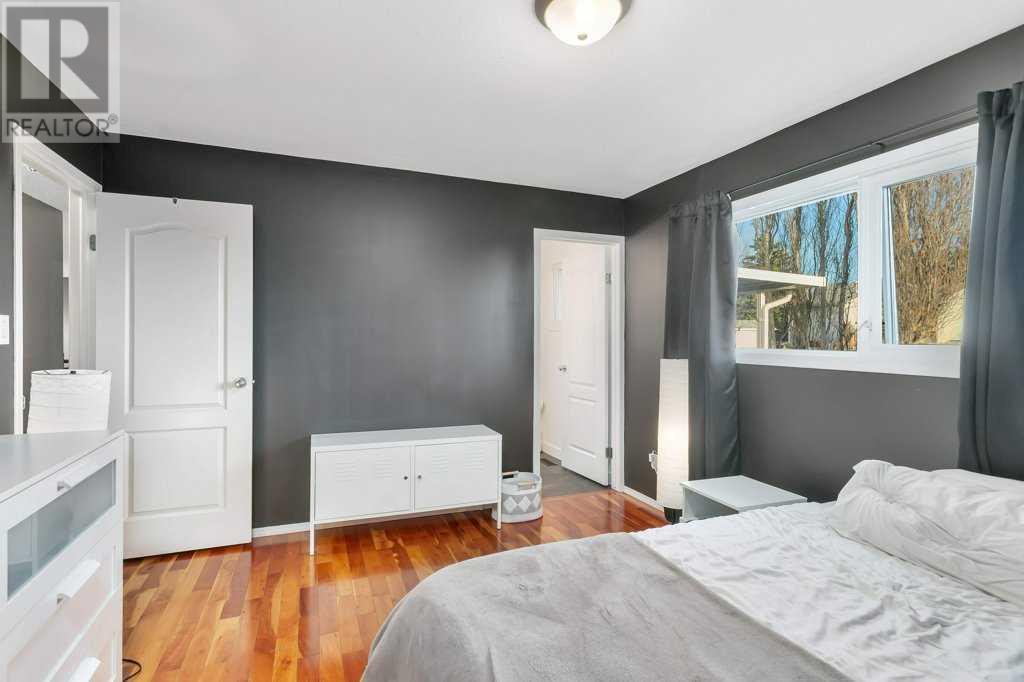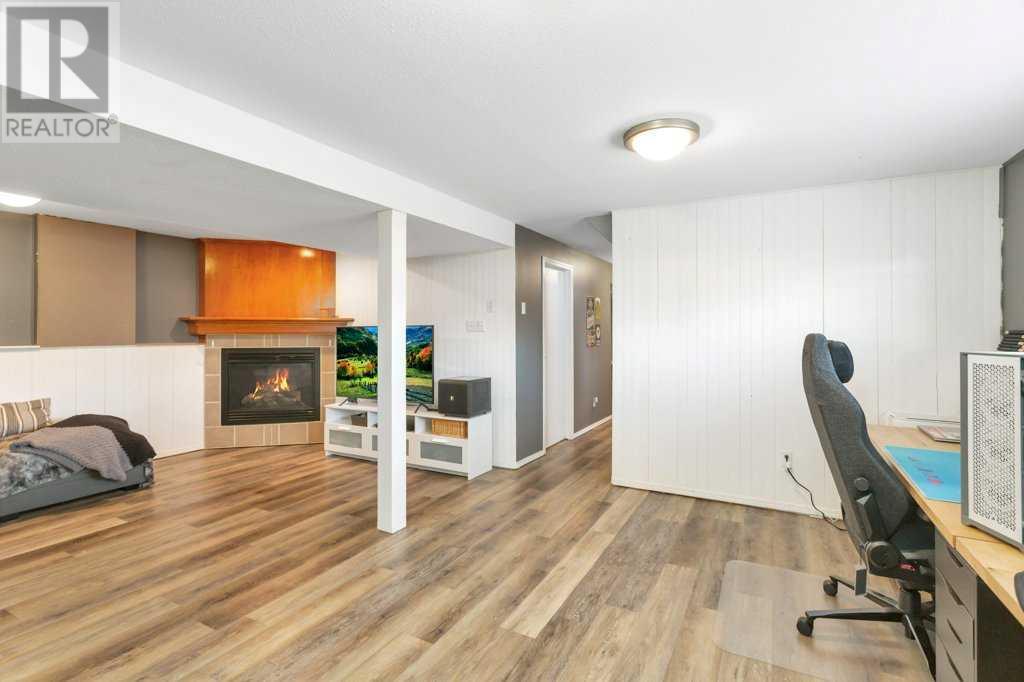5223 44 Street Close | Innisfail, Alberta, T4G1K5
Looking for a home that needs nothing and fits the budget? Check out this nicely sized bi level in central Innisfail. Conveniently located close to the schools, green space and walking paths, the pool and the hospital. Great back alley access to double detached heated garage with roughed in 220 power. Maintenance free chain linked fencing. Extra off street parking for the RV. Back yard is south facing with super huge covered deck with gasline for the BBQ over looking the yard. Both home and garage feature stucco siding. Shingles are two years old. New A/C in 2024. Main floor of this home features hard wood floors throughout. The rest of home includes laminate and tile flooring no carpet in this beauty. Newer kitchen with new stove. Both bathrooms on the main floor have been upgraded and updated. Fully finished basement has new laminate throughout, large family room features a gas fire place. Two more bedrooms and three piece bath finish out the basemnet floor plan. Great home, Great Location, Great Price come check it out. (id:59084)Property Details
- Full Address:
- 5223 44 Street Close, Innisfail, Alberta
- Price:
- $ 399,900
- MLS Number:
- A2215211
- List Date:
- April 27th, 2025
- Neighbourhood:
- Central Innisfail
- Lot Size:
- 6325 sq.ft.
- Year Built:
- 1977
- Taxes:
- $ 2,957
- Listing Tax Year:
- 2024
Interior Features
- Bedrooms:
- 4
- Bathrooms:
- 3
- Appliances:
- Washer, Refrigerator, Dishwasher, Stove, Dryer, Microwave, Window Coverings
- Flooring:
- Tile, Hardwood, Laminate
- Air Conditioning:
- Central air conditioning
- Heating:
- Forced air, Natural gas
- Fireplaces:
- 1
- Basement:
- Finished, Full
Building Features
- Architectural Style:
- Bi-level
- Storeys:
- 1
- Foundation:
- Poured Concrete
- Exterior:
- Concrete, Stucco
- Garage:
- Detached Garage, Other, RV
- Garage Spaces:
- 4
- Ownership Type:
- Freehold
- Legal Description:
- 49
- Taxes:
- $ 2,957
Floors
- Finished Area:
- 1163 sq.ft.
- Main Floor:
- 1163 sq.ft.
Land
- Lot Size:
- 6325 sq.ft.
Neighbourhood Features
Ratings
Commercial Info
Location
The trademarks MLS®, Multiple Listing Service® and the associated logos are owned by The Canadian Real Estate Association (CREA) and identify the quality of services provided by real estate professionals who are members of CREA" MLS®, REALTOR®, and the associated logos are trademarks of The Canadian Real Estate Association. This website is operated by a brokerage or salesperson who is a member of The Canadian Real Estate Association. The information contained on this site is based in whole or in part on information that is provided by members of The Canadian Real Estate Association, who are responsible for its accuracy. CREA reproduces and distributes this information as a service for its members and assumes no responsibility for its accuracy The listing content on this website is protected by copyright and other laws, and is intended solely for the private, non-commercial use by individuals. Any other reproduction, distribution or use of the content, in whole or in part, is specifically forbidden. The prohibited uses include commercial use, “screen scraping”, “database scraping”, and any other activity intended to collect, store, reorganize or manipulate data on the pages produced by or displayed on this website.
Multiple Listing Service (MLS) trademark® The MLS® mark and associated logos identify professional services rendered by REALTOR® members of CREA to effect the purchase, sale and lease of real estate as part of a cooperative selling system. ©2017 The Canadian Real Estate Association. All rights reserved. The trademarks REALTOR®, REALTORS® and the REALTOR® logo are controlled by CREA and identify real estate professionals who are members of CREA.


















































