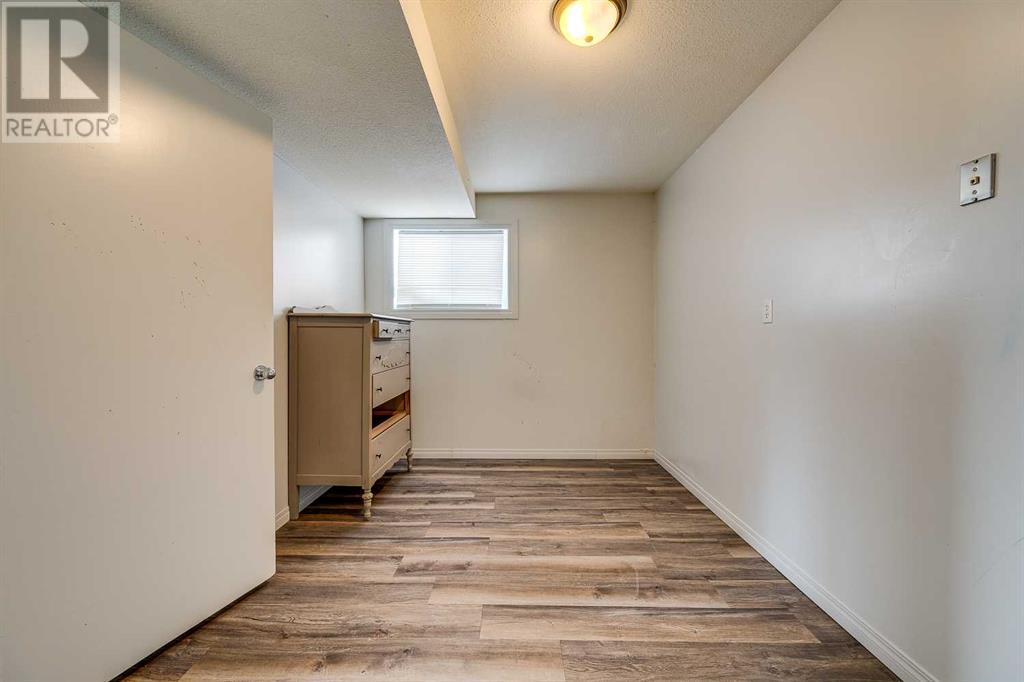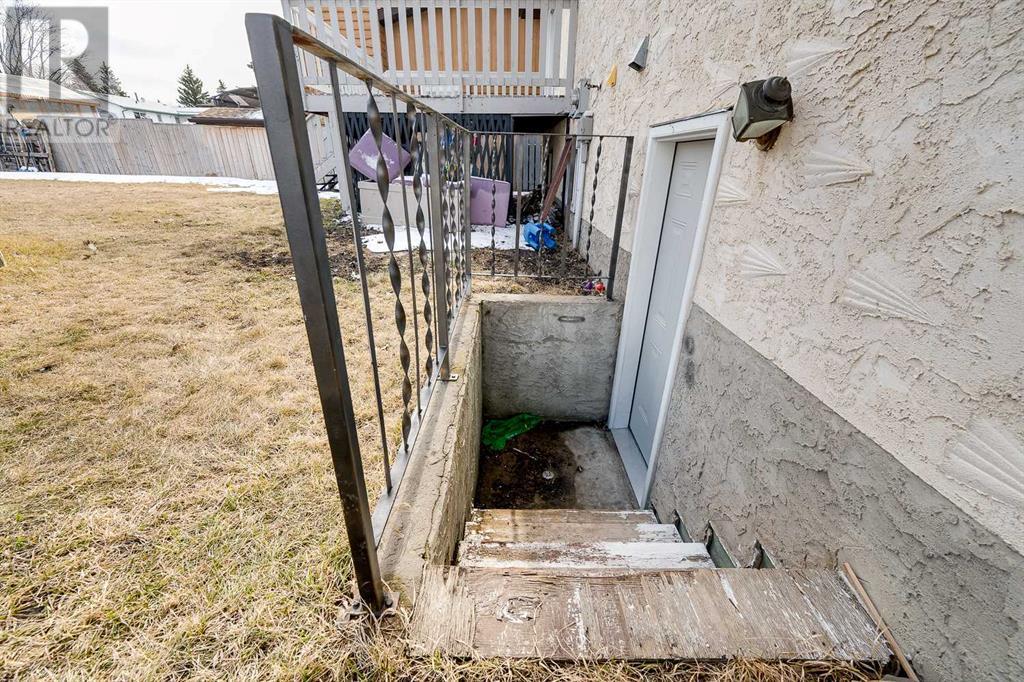5380 39 StreetCrescent | Innisfail, Alberta, T4G1G1
Nestled in a quiet neighborhood with a beautiful green space out front, this charming bi-level home offers the perfect combination of comfort and convenience. Ideally located close to schools, a recreation center, and the hospital, it provides easy access to everything you need.Inside, you'll find 3 bedrooms on the main level and a fully finished basement featuring an additional bedroom, a large family room, and a recreation room—ideal for gatherings or extra living space. Cozy up to not one but TWO wood-burning fireplaces, adding warmth and charm to your home.Designed for efficiency and versatility, this home features two furnaces for customized climate control and a separate entrance to the basement, offering exciting potential for various living arrangements. Recent updates include brand-new shingles and newer windows. Step outside to a massive backyard—an increasingly rare find! With so much space, you’ll have endless possibilities for outdoor living, from hosting summer barbecues to creating the garden of your dreams. Whether you need room for kids to play, pets to roam, or simply a private retreat to unwind, this oversized lot offers a level of space and freedom that’s hard to come by. (id:59084)Property Details
- Full Address:
- 5380 39 Crescent, Innisfail, Alberta
- Price:
- $ 365,000
- MLS Number:
- A2193787
- List Date:
- April 3rd, 2025
- Neighbourhood:
- Margodt
- Lot Size:
- 6600 sq.ft.
- Year Built:
- 1982
- Taxes:
- $ 2,484
- Listing Tax Year:
- 2024
Interior Features
- Bedrooms:
- 4
- Bathrooms:
- 3
- Appliances:
- Refrigerator, Oven - Electric, Washer & Dryer
- Flooring:
- Laminate, Vinyl
- Air Conditioning:
- None
- Heating:
- Forced air, Other
- Fireplaces:
- 2
- Basement:
- Finished, Full, Separate entrance
Building Features
- Architectural Style:
- Bi-level
- Foundation:
- Wood
- Exterior:
- Brick, Stucco, Wood siding
- Garage:
- Parking Pad
- Garage Spaces:
- 3
- Ownership Type:
- Freehold
- Legal Description:
- 63
- Taxes:
- $ 2,484
Floors
- Finished Area:
- 1088.45 sq.ft.
- Main Floor:
- 1088.45 sq.ft.
Land
- Lot Size:
- 6600 sq.ft.
Neighbourhood Features
Ratings
Commercial Info
Location
The trademarks MLS®, Multiple Listing Service® and the associated logos are owned by The Canadian Real Estate Association (CREA) and identify the quality of services provided by real estate professionals who are members of CREA" MLS®, REALTOR®, and the associated logos are trademarks of The Canadian Real Estate Association. This website is operated by a brokerage or salesperson who is a member of The Canadian Real Estate Association. The information contained on this site is based in whole or in part on information that is provided by members of The Canadian Real Estate Association, who are responsible for its accuracy. CREA reproduces and distributes this information as a service for its members and assumes no responsibility for its accuracy The listing content on this website is protected by copyright and other laws, and is intended solely for the private, non-commercial use by individuals. Any other reproduction, distribution or use of the content, in whole or in part, is specifically forbidden. The prohibited uses include commercial use, “screen scraping”, “database scraping”, and any other activity intended to collect, store, reorganize or manipulate data on the pages produced by or displayed on this website.
Multiple Listing Service (MLS) trademark® The MLS® mark and associated logos identify professional services rendered by REALTOR® members of CREA to effect the purchase, sale and lease of real estate as part of a cooperative selling system. ©2017 The Canadian Real Estate Association. All rights reserved. The trademarks REALTOR®, REALTORS® and the REALTOR® logo are controlled by CREA and identify real estate professionals who are members of CREA.





















