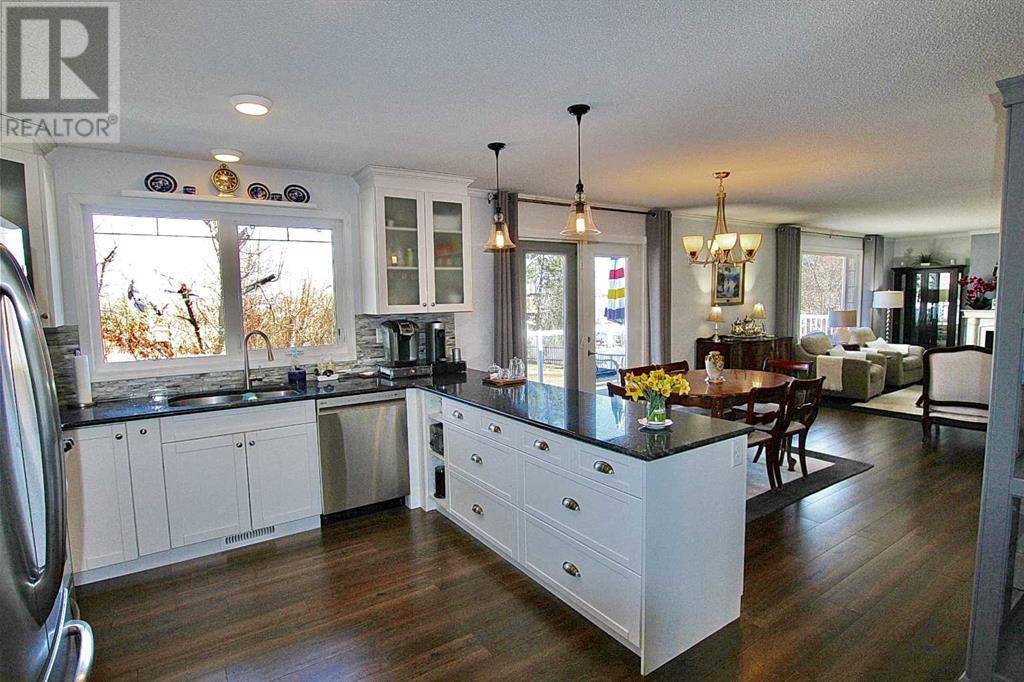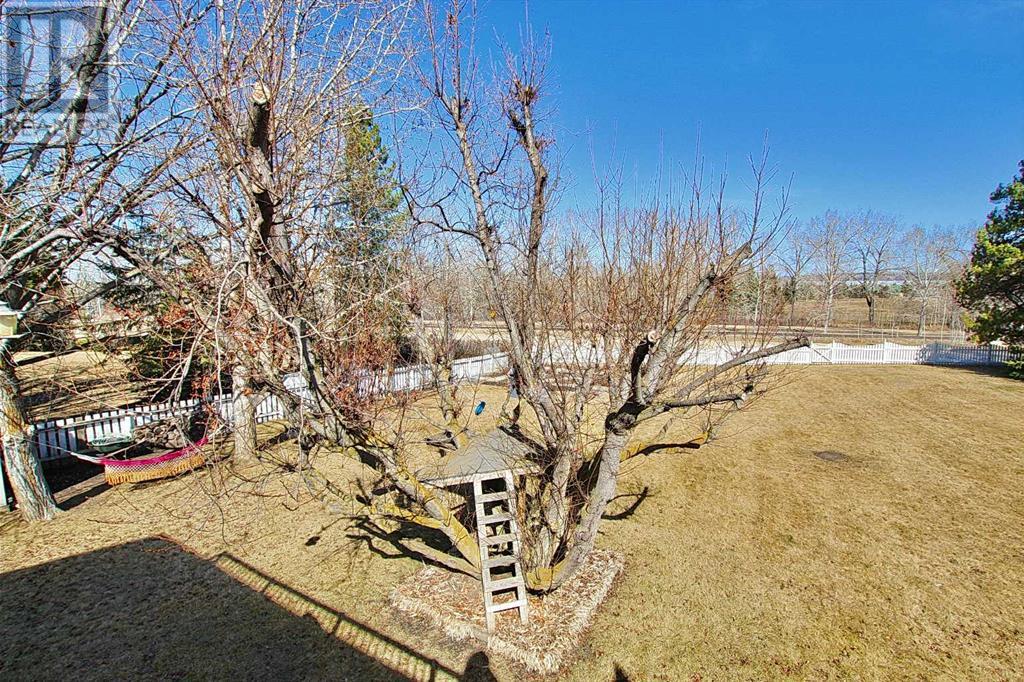5407 48 Avenue | Sylvan Lake, Alberta, T4S1G5
Immaculate walkout bungalow on a massive lot close to downtown - a rare find! This beautifully maintained 3 bedroom home offers the perfect blend of comfort, convenience, and style. Nestled on a massive , meticulously landscaped lot, this home features an attached double garage, large parking pad and a great location. Step inside to a bright open floor plan. New flooring on main accents the beauty of the main floor. Great gourmet kitchen with stainless appliances and granite countertops open to dining and living spaces and a unique flex room with options for many uses which has access to front deck. Living and dining space offer large windows that overlook the parklike yard and both are very spacious so plenty of room for family and friends. The openness offers ease of entertaining. Primary bedroom, 4pc bathroom and laundry all on main level. Lower level hosts 2 bedrooms and another flex space, large family room with access to backyard and a bathroom. Outside, well there is just so much space - gardening, relaxing, watching the children run and play, or just taking in the excitement of your new home - you will love it all. There are 3 separate outside deck areas to enjoy, one from the flex room on the main floor, south side and 2 on the north side - one from the dining on main and one from the lower family room. This is a rare gem - an opportunity for such a large space in the heart of town. Get set to love where you live. (id:59084)Property Details
- Full Address:
- 5407 48 Avenue, Sylvan Lake, Alberta
- Price:
- $ 624,900
- MLS Number:
- A2211102
- List Date:
- April 11th, 2025
- Neighbourhood:
- Downtown
- Lot Size:
- 19804 sq.ft.
- Year Built:
- 1970
- Taxes:
- $ 4,137
- Listing Tax Year:
- 2024
Interior Features
- Bedrooms:
- 3
- Bathrooms:
- 2
- Appliances:
- Refrigerator, Dishwasher, Stove, Microwave, Window Coverings, Washer & Dryer
- Flooring:
- Tile, Carpeted, Vinyl
- Air Conditioning:
- None
- Heating:
- Forced air
- Fireplaces:
- 1
- Basement:
- Finished, Full, Separate entrance, Walk out
Building Features
- Architectural Style:
- Bungalow
- Storeys:
- 1
- Foundation:
- Poured Concrete
- Garage:
- Attached Garage, Parking Pad
- Garage Spaces:
- 4
- Ownership Type:
- Freehold
- Legal Description:
- 4
- Taxes:
- $ 4,137
Floors
- Finished Area:
- 1212 sq.ft.
- Main Floor:
- 1212 sq.ft.
Land
- View:
- View
- Lot Size:
- 19804 sq.ft.
Neighbourhood Features
Ratings
Commercial Info
Location
The trademarks MLS®, Multiple Listing Service® and the associated logos are owned by The Canadian Real Estate Association (CREA) and identify the quality of services provided by real estate professionals who are members of CREA" MLS®, REALTOR®, and the associated logos are trademarks of The Canadian Real Estate Association. This website is operated by a brokerage or salesperson who is a member of The Canadian Real Estate Association. The information contained on this site is based in whole or in part on information that is provided by members of The Canadian Real Estate Association, who are responsible for its accuracy. CREA reproduces and distributes this information as a service for its members and assumes no responsibility for its accuracy The listing content on this website is protected by copyright and other laws, and is intended solely for the private, non-commercial use by individuals. Any other reproduction, distribution or use of the content, in whole or in part, is specifically forbidden. The prohibited uses include commercial use, “screen scraping”, “database scraping”, and any other activity intended to collect, store, reorganize or manipulate data on the pages produced by or displayed on this website.
Multiple Listing Service (MLS) trademark® The MLS® mark and associated logos identify professional services rendered by REALTOR® members of CREA to effect the purchase, sale and lease of real estate as part of a cooperative selling system. ©2017 The Canadian Real Estate Association. All rights reserved. The trademarks REALTOR®, REALTORS® and the REALTOR® logo are controlled by CREA and identify real estate professionals who are members of CREA.


































