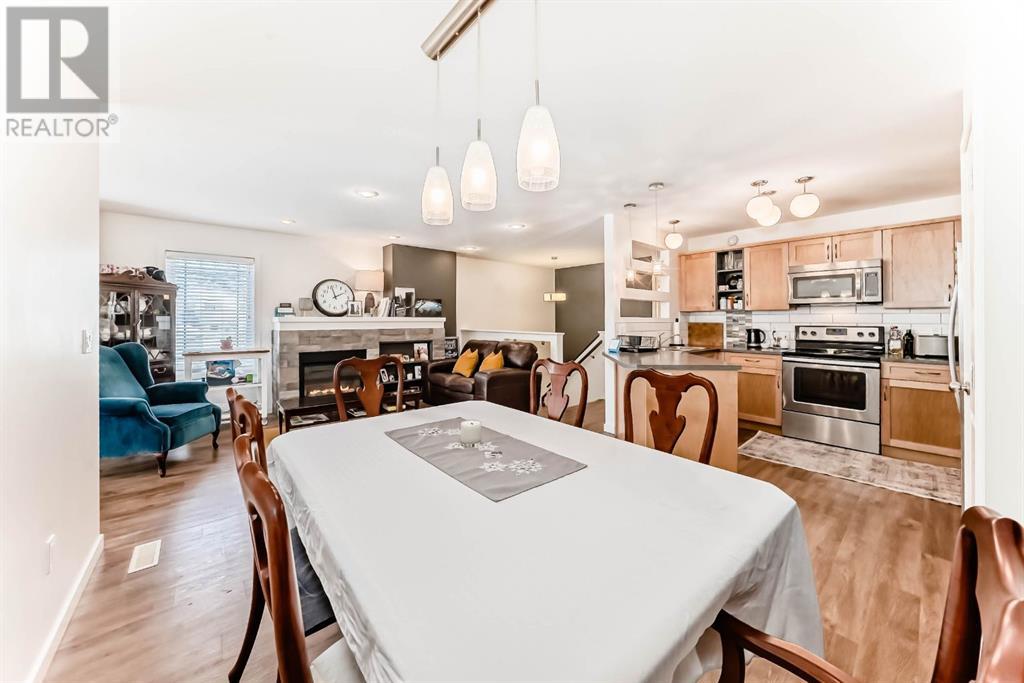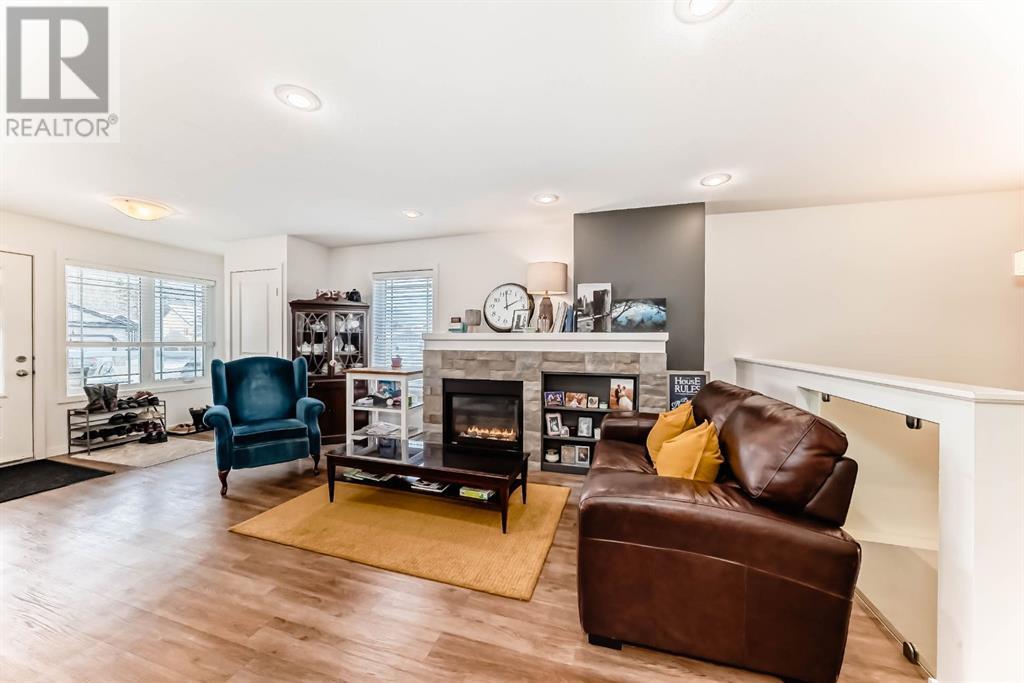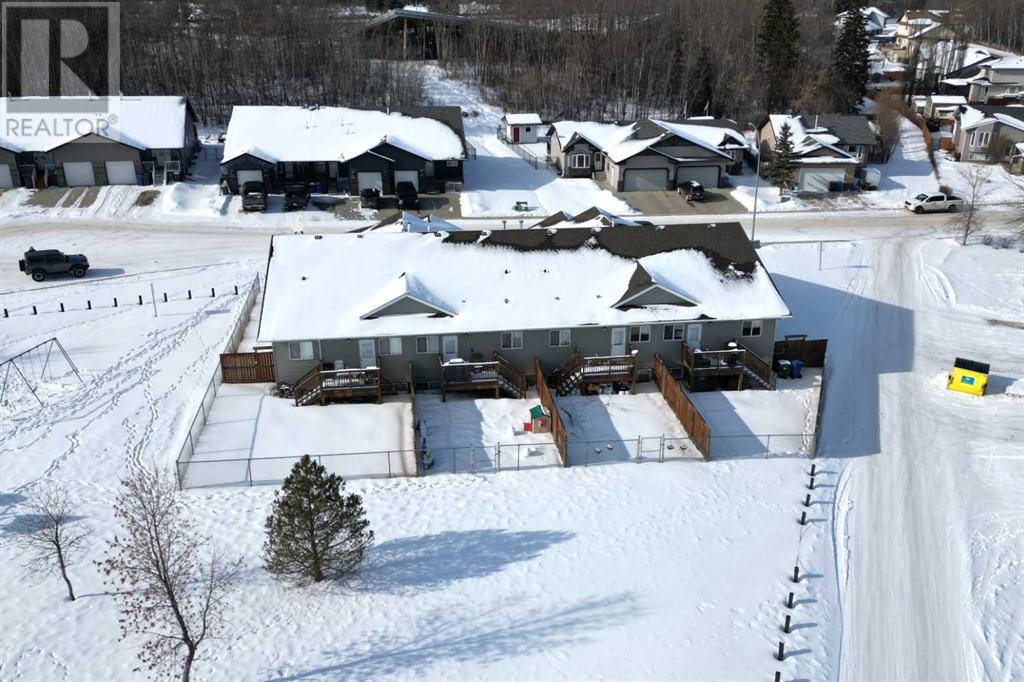5507 52 AvenueClose | Innisfail, Alberta, T4G0A1
Charming Bungalow-Style 4-Plex units backing onto greenspace, located in a quiet close, and just steps from Dodd’s Lake! These custom built homes, have been tenant occupied since being a new build. These properties present as an excellent investment opportunity, and are currently all tenant occupied, but with the fully developed floor plan offering 4 bedrooms, and 3 full bathrooms, they also make a great spot to raise your family. The single attached garage, off street parking, and fenced yards are also an added bonus. Some of the additional key features include a lovely gas fireplace, with stone surround, glass railing around the open staircase, unique drywall cutouts making the kitchen flow nicely into the living room. The two bedrooms upstairs are generous in size, the primary has a large walk in closet connecting to the full ensuite. Ample storage throughout the main, but the lower level is a great space to live and store all your extras. Additional 2 large bedrooms and full bathroom downstairs. There is a great family room area, separate laundry room complete with a sink, and a huge storage room that some of the current tenants have set up as a home gym area! Location, affordable pricing, professionally finished throughout, unique features, you will not want to miss this opportunity! (id:59084)Property Details
- Full Address:
- 5507 52 Avenue Close, Innisfail, Alberta
- Price:
- $ 344,900
- MLS Number:
- A2194607
- List Date:
- February 24th, 2025
- Neighbourhood:
- Dodds Lake
- Lot Size:
- 2580.03 sq.ft.
- Year Built:
- 2014
- Taxes:
- $ 2,556
- Listing Tax Year:
- 2024
Interior Features
- Bedrooms:
- 4
- Bathrooms:
- 3
- Appliances:
- Refrigerator, Dishwasher, Stove, Microwave, Washer & Dryer
- Flooring:
- Carpeted, Vinyl Plank
- Air Conditioning:
- None
- Heating:
- Forced air, Natural gas
- Fireplaces:
- 1
- Basement:
- Finished, Full
Building Features
- Architectural Style:
- Bungalow
- Storeys:
- 1
- Foundation:
- Poured Concrete
- Exterior:
- Concrete, Vinyl siding
- Garage:
- Attached Garage
- Garage Spaces:
- 2
- Ownership Type:
- Freehold
- Legal Description:
- 11
- Taxes:
- $ 2,556
Floors
- Finished Area:
- 1082.9 sq.ft.
- Main Floor:
- 1082.9 sq.ft.
Land
- Lot Size:
- 2580.03 sq.ft.
Neighbourhood Features
Ratings
Commercial Info
Location
The trademarks MLS®, Multiple Listing Service® and the associated logos are owned by The Canadian Real Estate Association (CREA) and identify the quality of services provided by real estate professionals who are members of CREA" MLS®, REALTOR®, and the associated logos are trademarks of The Canadian Real Estate Association. This website is operated by a brokerage or salesperson who is a member of The Canadian Real Estate Association. The information contained on this site is based in whole or in part on information that is provided by members of The Canadian Real Estate Association, who are responsible for its accuracy. CREA reproduces and distributes this information as a service for its members and assumes no responsibility for its accuracy The listing content on this website is protected by copyright and other laws, and is intended solely for the private, non-commercial use by individuals. Any other reproduction, distribution or use of the content, in whole or in part, is specifically forbidden. The prohibited uses include commercial use, “screen scraping”, “database scraping”, and any other activity intended to collect, store, reorganize or manipulate data on the pages produced by or displayed on this website.
Multiple Listing Service (MLS) trademark® The MLS® mark and associated logos identify professional services rendered by REALTOR® members of CREA to effect the purchase, sale and lease of real estate as part of a cooperative selling system. ©2017 The Canadian Real Estate Association. All rights reserved. The trademarks REALTOR®, REALTORS® and the REALTOR® logo are controlled by CREA and identify real estate professionals who are members of CREA.
















































