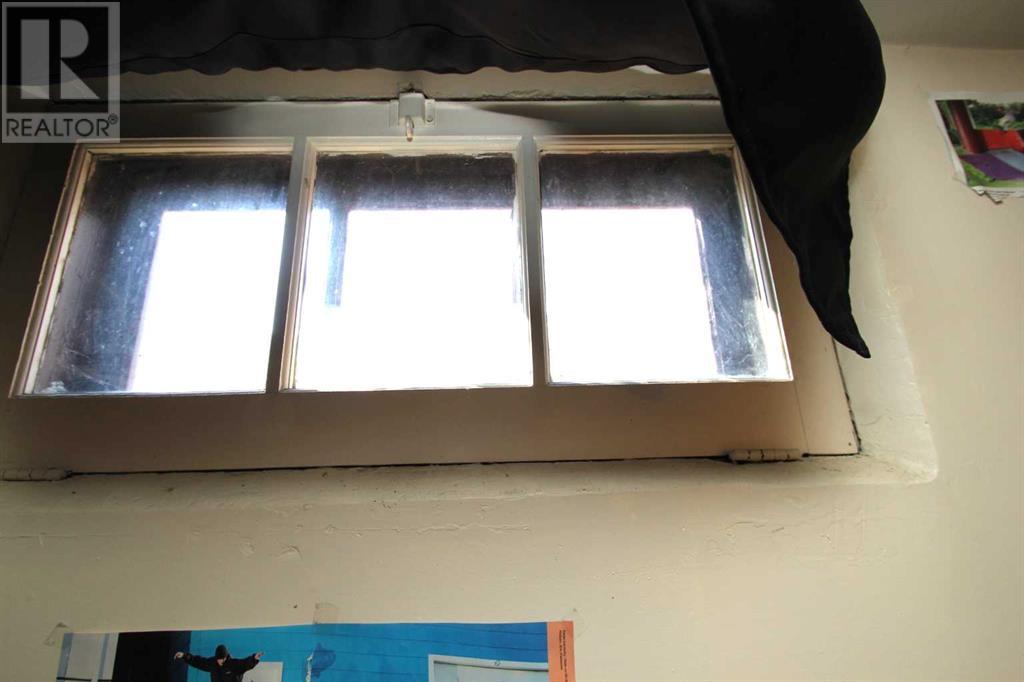5526 48 Avenue | Red Deer, Alberta, T4N3V6
Just like living in the country. Are you looking for that tranquil setting amongst the trees in a trendy neighborhood next to the walking/bike paths with the river valley at your door ! here it is. Come take a look at this unique 3 bedroom bungalow with the primary bedroom on the main floor and 2 in the basement. 1-4 Pc bathroom on the main and 1-3 Pc bathroom in the basement. loads of character and charm featured through out this home from the hardwood floors, doorways, arches, wood burning fire place and more. Good size kitchen for a smaller home, large living and formal dining rooms with picture window overlooking the front and back yards. Basement is fully developed with a spacious rec room with entrance to the attached garage. 5000 Sq ft lot and a 24x20' deck in a very private fenced yard. 2nd deck on the north side offers another relaxing setting. Deer in the yard often and a 2 min walk to the river and vast trail system. Home has been upgraded and well maintained. (id:59084)Property Details
- Full Address:
- 5526 48 Avenue, Red Deer, Alberta
- Price:
- $ 359,900
- MLS Number:
- A2215086
- List Date:
- April 26th, 2025
- Neighbourhood:
- Waskasoo
- Lot Size:
- 5000 sq.ft.
- Year Built:
- 1938
- Taxes:
- $ 2,092
- Listing Tax Year:
- 2024
Interior Features
- Bedrooms:
- 3
- Bathrooms:
- 2
- Appliances:
- Refrigerator, Dishwasher, Stove, Window Coverings, Garage door opener
- Flooring:
- Hardwood, Carpeted
- Air Conditioning:
- None
- Heating:
- Forced air
- Fireplaces:
- 1
- Basement:
- Finished, Full
Building Features
- Architectural Style:
- Bungalow
- Storeys:
- 1
- Foundation:
- Poured Concrete
- Exterior:
- Stucco
- Garage:
- Attached Garage
- Ownership Type:
- Freehold
- Legal Description:
- NA
- Taxes:
- $ 2,092
Floors
- Finished Area:
- 844 sq.ft.
- Main Floor:
- 844 sq.ft.
Land
- Lot Size:
- 5000 sq.ft.
Neighbourhood Features
Ratings
Commercial Info
Location
The trademarks MLS®, Multiple Listing Service® and the associated logos are owned by The Canadian Real Estate Association (CREA) and identify the quality of services provided by real estate professionals who are members of CREA" MLS®, REALTOR®, and the associated logos are trademarks of The Canadian Real Estate Association. This website is operated by a brokerage or salesperson who is a member of The Canadian Real Estate Association. The information contained on this site is based in whole or in part on information that is provided by members of The Canadian Real Estate Association, who are responsible for its accuracy. CREA reproduces and distributes this information as a service for its members and assumes no responsibility for its accuracy The listing content on this website is protected by copyright and other laws, and is intended solely for the private, non-commercial use by individuals. Any other reproduction, distribution or use of the content, in whole or in part, is specifically forbidden. The prohibited uses include commercial use, “screen scraping”, “database scraping”, and any other activity intended to collect, store, reorganize or manipulate data on the pages produced by or displayed on this website.
Multiple Listing Service (MLS) trademark® The MLS® mark and associated logos identify professional services rendered by REALTOR® members of CREA to effect the purchase, sale and lease of real estate as part of a cooperative selling system. ©2017 The Canadian Real Estate Association. All rights reserved. The trademarks REALTOR®, REALTORS® and the REALTOR® logo are controlled by CREA and identify real estate professionals who are members of CREA.











































