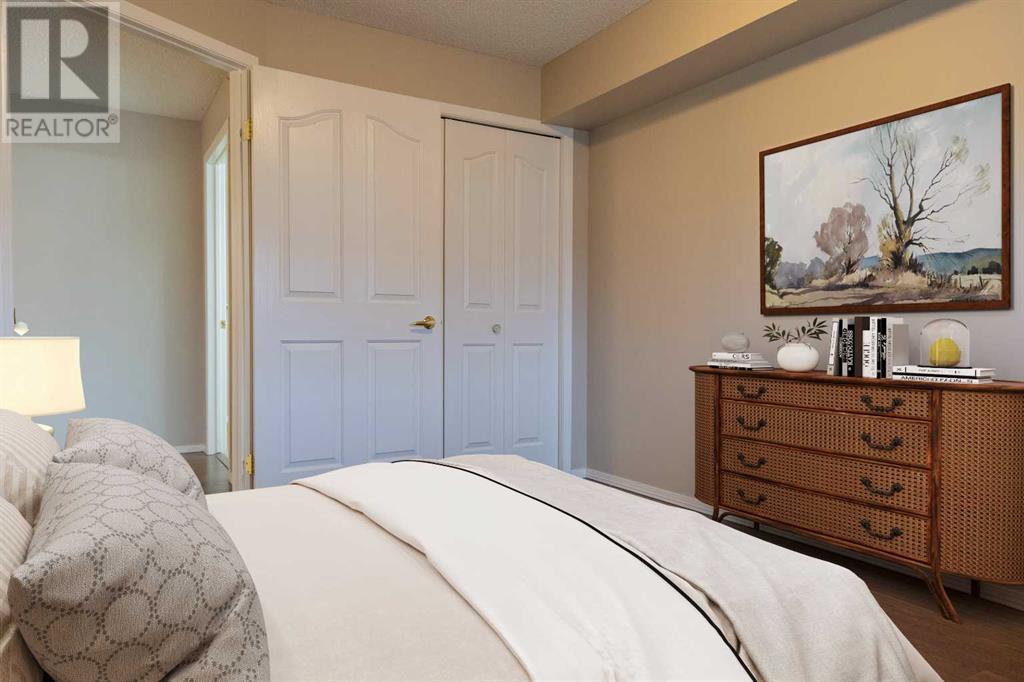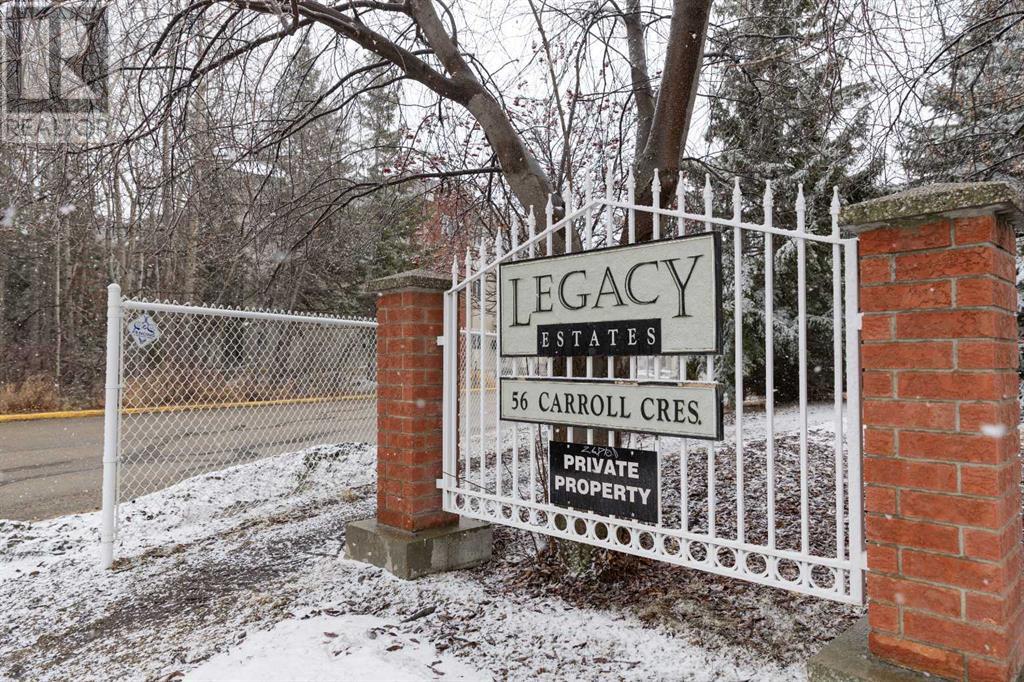329, 56 Carroll Crescent | Red Deer, Alberta, T4P3Y3
Not just a luxury Adult Living condo, it’s the social lifestyle! This 60+ top floor unit in Legacy Estates with south facing balcony is the opportunity to jump on! Clean, well maintained and secure; enjoy resort worthy amenities such as Beauty Parlour with on-site Stylist, Library with theatre room, Plenty of Visiting Areas & Reading Nooks, Private Meeting Rooms, On-site Mail, Games Room with Pool Table, Shuffle Board & Darts, Dining Room featuring chef lunch & dinner creations, Bistro Coffee Bar, Exercise Room, Beautiful Outdoor Space and full Calendar of Social Events to get to know your neighbours! Unit 329 boasts newer flooring, neutral paint tones, updated appliances with brand new washer and dryer, pantry and storage, 2nd bedroom that would also make a great hobby room, low maintenance deck, wide doorways and well thought out open concept allowing enhanced accessibility. Explore the walking trails, nature areas, visit the nearby park or see the City with easy to access public transit. Titled underground stall in heated parkade and powered visitor parking completes this sought-after investment opportunity. The convenient neighbourhood also features shopping, restaurants and emergency services all within minutes of home! (id:59084)Property Details
- Full Address:
- 56 Carroll Crescent, Red Deer, Alberta
- Price:
- $ 222,500
- MLS Number:
- A2206670
- List Date:
- March 29th, 2025
- Neighbourhood:
- Clearview Meadows
- Year Built:
- 2002
- Taxes:
- $ 1,557
- Listing Tax Year:
- 2024
Interior Features
- Bedrooms:
- 2
- Bathrooms:
- 1
- Appliances:
- Refrigerator, Dishwasher, Stove, Hood Fan, See remarks, Window Coverings, Washer & Dryer
- Flooring:
- Laminate, Linoleum
- Air Conditioning:
- None
- Heating:
- Baseboard heaters
Building Features
- Architectural Style:
- Bungalow
- Storeys:
- 3
- Foundation:
- Poured Concrete
- Sewer:
- Municipal sewage system
- Water:
- Municipal water
- Power:
- 100 Amp Service
- Interior Features:
- Exercise Centre, Recreation Centre, Other
- Exterior:
- Vinyl siding
- Garage:
- Underground
- Garage Spaces:
- 1
- Ownership Type:
- Condo/Strata
- Taxes:
- $ 1,557
- Stata Fees:
- $ 601
Floors
- Finished Area:
- 756 sq.ft.
- Main Floor:
- 756 sq.ft.
Land
Neighbourhood Features
- Amenities Nearby:
- Golf Course Development, Pets not Allowed, Fishing, Age Restrictions
Ratings
Commercial Info
Location
The trademarks MLS®, Multiple Listing Service® and the associated logos are owned by The Canadian Real Estate Association (CREA) and identify the quality of services provided by real estate professionals who are members of CREA" MLS®, REALTOR®, and the associated logos are trademarks of The Canadian Real Estate Association. This website is operated by a brokerage or salesperson who is a member of The Canadian Real Estate Association. The information contained on this site is based in whole or in part on information that is provided by members of The Canadian Real Estate Association, who are responsible for its accuracy. CREA reproduces and distributes this information as a service for its members and assumes no responsibility for its accuracy The listing content on this website is protected by copyright and other laws, and is intended solely for the private, non-commercial use by individuals. Any other reproduction, distribution or use of the content, in whole or in part, is specifically forbidden. The prohibited uses include commercial use, “screen scraping”, “database scraping”, and any other activity intended to collect, store, reorganize or manipulate data on the pages produced by or displayed on this website.
Multiple Listing Service (MLS) trademark® The MLS® mark and associated logos identify professional services rendered by REALTOR® members of CREA to effect the purchase, sale and lease of real estate as part of a cooperative selling system. ©2017 The Canadian Real Estate Association. All rights reserved. The trademarks REALTOR®, REALTORS® and the REALTOR® logo are controlled by CREA and identify real estate professionals who are members of CREA.



































