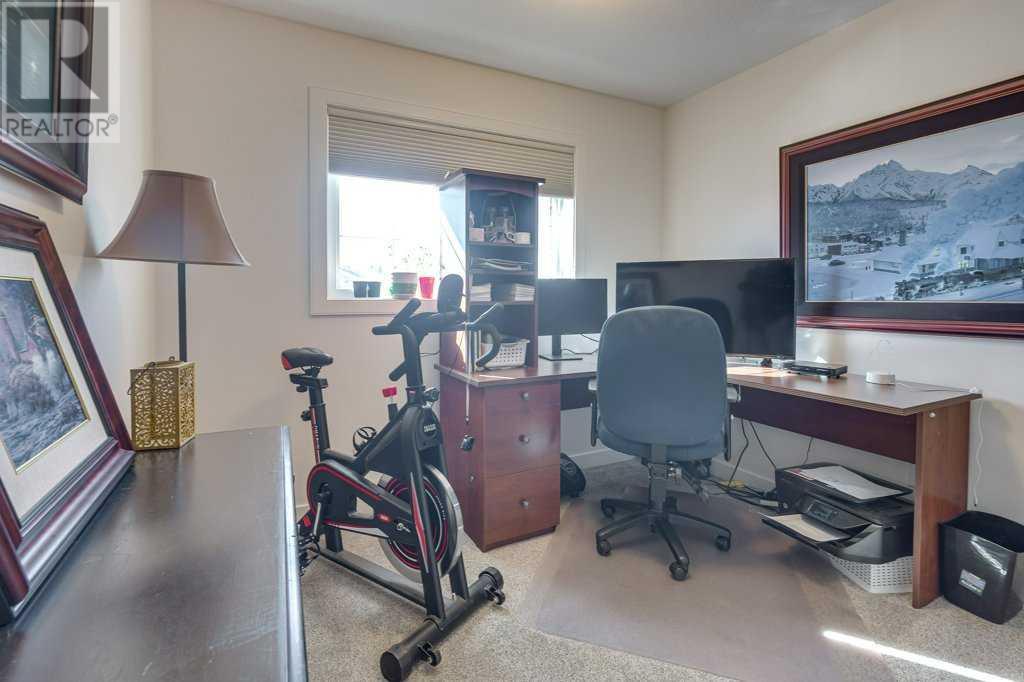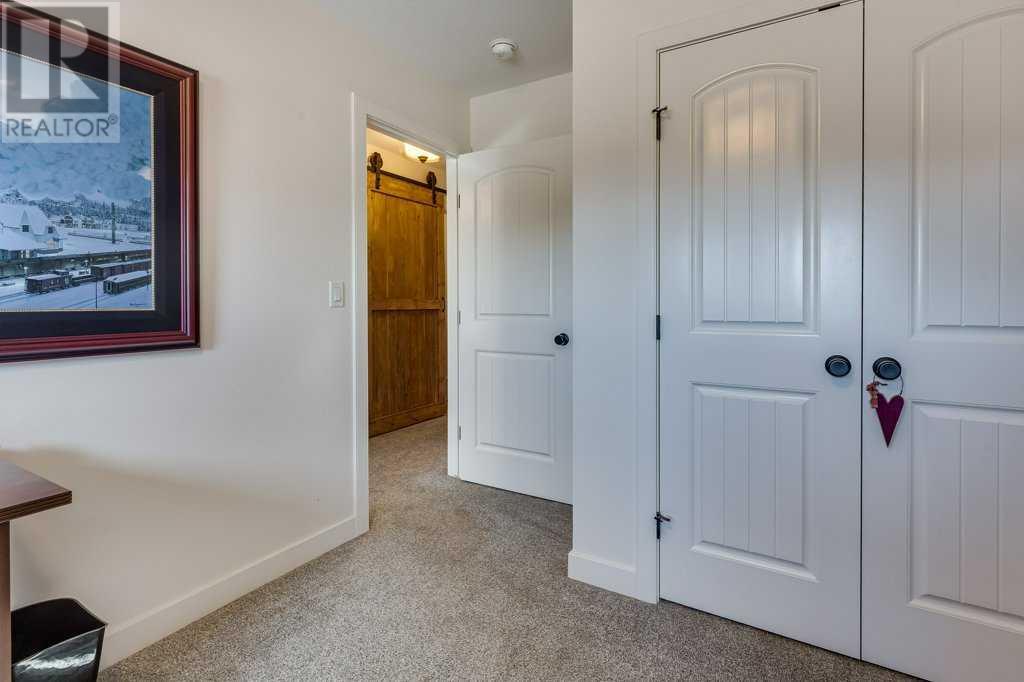5820 Hickory Crescent | Innisfail, Alberta, T4G0N9
Hazelwood Estates Beauty! With eye-catching curb appeal and a thoughtfully modified two-storey layout, this home in Hazelwood Estates blends modern rustic charm with spacious design. Vaulted ceilings and an open-to-below second floor create an airy, grand feel, while transom windows invite an abundance of natural light throughout the main level. A generous front entryway with guest closet leads to a stylish 2-piece powder room finished with quartz countertops. The open-concept kitchen and living room are ideal for entertaining, featuring a gas fireplace with a rustic wood mantle, quartz countertops, high-end stainless steel appliances, and a large eat-up island with gas stove. Full sliding doors open onto the back deck, offering seamless indoor-outdoor living and the perfect setting for gatherings. A massive dining area for family meals off the of the kitchen that connects effortlessly to a walk-through pantry and appliance storage, then leads you into a spacious boot room off of the garage. A very well thought out flowing layout. Upstairs, the beautiful staircase brings you to a peaceful primary suite with dual closets, a glass shower, deep soaker tub, and double vanity. Two additional generous bedrooms, a 4-piece bathroom, and conveniently located upper-level laundry complete the floor. The walkout TO GRADE basement is an open slate—some framing has been started, in-floor heat is roughed in, and the layout is ready for your personal touch. Outside, enjoy a MASSIVE fully fenced yard that currently backs onto open green space, with raised garden beds for the green thumb and an upper deck overlooking nature. The oversized TRIPLE CAR garage is a standout feature—fully finished with roughed in in floor heat, 220 wiring , dehumidifier, a floor drain and plenty of space for vehicles, tools, and toys. Whether you’re a car enthusiast, a hobbyist, or just appreciate extra room, this garage delivers both function and flexibility. With central air conditioning, a huge parking pad/driveway, space for RV parking, a stunning design, and room to grow, this is more than just a house- this is the lifestyle upgrade you’ve been waiting for! (id:59084)Property Details
- Full Address:
- 5820 Hickory Crescent, Innisfail, Alberta
- Price:
- $ 729,900
- MLS Number:
- A2212096
- List Date:
- April 16th, 2025
- Neighbourhood:
- Hazelwood Estates
- Lot Size:
- 8395 sq.ft.
- Year Built:
- 2020
- Taxes:
- $ 5,595
- Listing Tax Year:
- 2025
Interior Features
- Bedrooms:
- 3
- Bathrooms:
- 3
- Appliances:
- Refrigerator, Gas stove(s), Dishwasher, Microwave, Garage door opener, Washer & Dryer
- Flooring:
- Tile, Carpeted, Vinyl Plank
- Air Conditioning:
- Central air conditioning
- Heating:
- Forced air, In Floor Heating
- Fireplaces:
- 1
- Basement:
- Partially finished, Full, Walk out
Building Features
- Storeys:
- 2
- Foundation:
- Poured Concrete
- Exterior:
- Stone, Vinyl siding
- Garage:
- Attached Garage
- Garage Spaces:
- 3
- Ownership Type:
- Freehold
- Legal Description:
- 7
- Taxes:
- $ 5,595
Floors
- Finished Area:
- 1970 sq.ft.
- Main Floor:
- 1970 sq.ft.
Land
- Lot Size:
- 8395 sq.ft.
Neighbourhood Features
- Amenities Nearby:
- Golf Course Development, Lake Privileges, Fishing
Ratings
Commercial Info
Location
The trademarks MLS®, Multiple Listing Service® and the associated logos are owned by The Canadian Real Estate Association (CREA) and identify the quality of services provided by real estate professionals who are members of CREA" MLS®, REALTOR®, and the associated logos are trademarks of The Canadian Real Estate Association. This website is operated by a brokerage or salesperson who is a member of The Canadian Real Estate Association. The information contained on this site is based in whole or in part on information that is provided by members of The Canadian Real Estate Association, who are responsible for its accuracy. CREA reproduces and distributes this information as a service for its members and assumes no responsibility for its accuracy The listing content on this website is protected by copyright and other laws, and is intended solely for the private, non-commercial use by individuals. Any other reproduction, distribution or use of the content, in whole or in part, is specifically forbidden. The prohibited uses include commercial use, “screen scraping”, “database scraping”, and any other activity intended to collect, store, reorganize or manipulate data on the pages produced by or displayed on this website.
Multiple Listing Service (MLS) trademark® The MLS® mark and associated logos identify professional services rendered by REALTOR® members of CREA to effect the purchase, sale and lease of real estate as part of a cooperative selling system. ©2017 The Canadian Real Estate Association. All rights reserved. The trademarks REALTOR®, REALTORS® and the REALTOR® logo are controlled by CREA and identify real estate professionals who are members of CREA.
















































