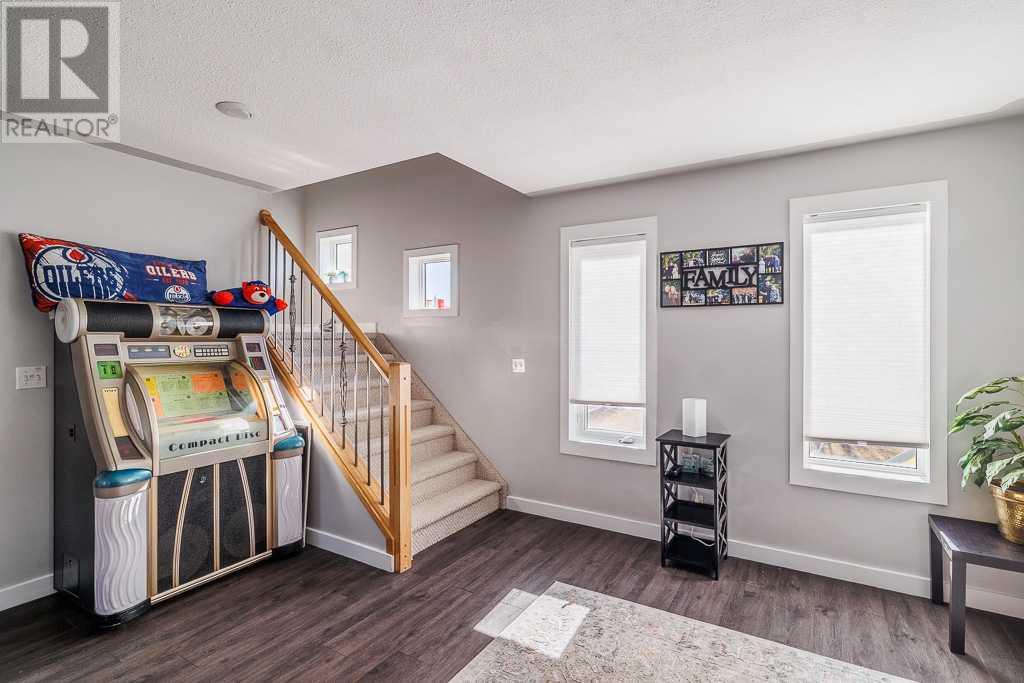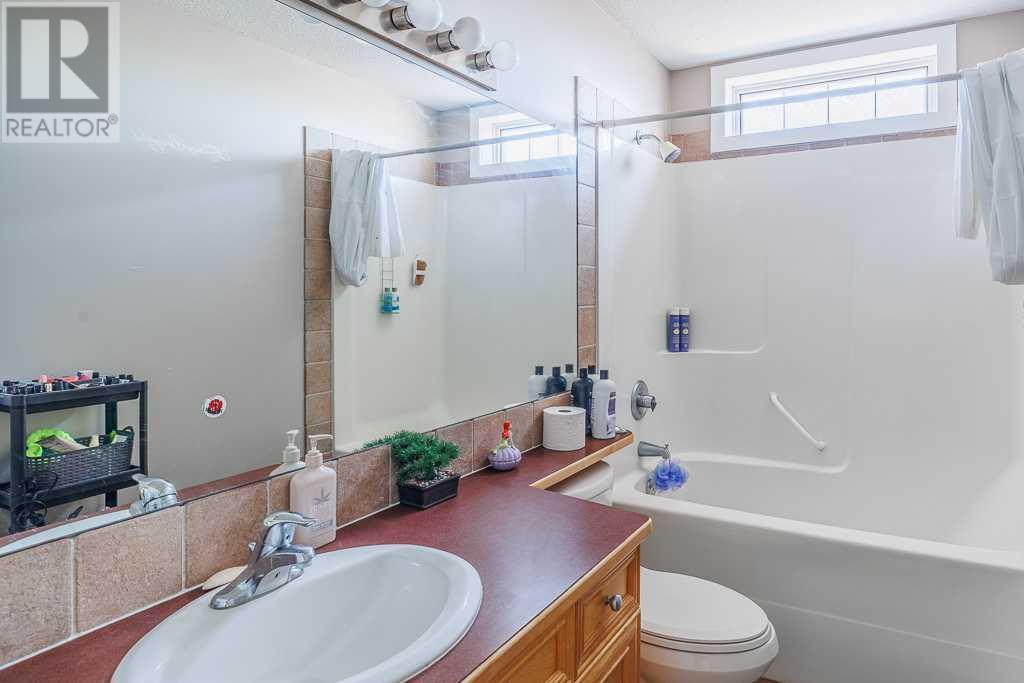65 Fern Glade Crescent | Sylvan Lake, Alberta, T4S1Z5
Fine Family Home in Fox Run with 5 bedrooms and 4 baths! This home on a nice Crescent is sure to please! Enjoy a beverage on the large front veranda or invite your family and friends to a summertime BBQ in the huge back yard which is very private! Step inside and you are greeted with a cozy living room with a gas fireplace. Great Kitchen with spacious cabinets, corner pantry, eating bar and a patio door to a small deck perfect for the BBQ. Main floor laundry and a 2 piece bath right off the garage entry is very functional! Loads of built in shelving in the garage for all your storage needs. Upstairs you will find a large primary bedroom with a 4 pc ensuite, 2 more nice sized bedrooms and another 4 pc bath. All bathrooms are tiled with underfloor heat! Enjoy the "chill" of the central air conditioning on those hot summer days! The family room down is perfect for entertaining and you will also find 2 more bedrooms and another bath! This plumber built home also features on demand hot water system, high efficiency furnace, and in floor heat in the basement. Upgrades include a newer fridge and stove, hot water system and the shingles were done about 3 years ago. A few extras to off the list with 2 sheds, parking pad, play structure, trampoline and a central vac. (id:59084)Property Details
- Full Address:
- 65 Fern Glade Crescent, Sylvan Lake, Alberta
- Price:
- $ 564,900
- MLS Number:
- A2207668
- List Date:
- April 20th, 2025
- Neighbourhood:
- Fox Run
- Lot Size:
- 7000 sq.ft.
- Year Built:
- 2000
- Taxes:
- $ 3,773
- Listing Tax Year:
- 2024
Interior Features
- Bedrooms:
- 5
- Bathrooms:
- 4
- Appliances:
- Refrigerator, Dishwasher, Stove, Window Coverings, Garage door opener, Washer & Dryer
- Flooring:
- Tile, Laminate, Carpeted, Ceramic Tile, Linoleum
- Air Conditioning:
- Central air conditioning
- Heating:
- Forced air, In Floor Heating, Natural gas, Other
- Fireplaces:
- 1
- Basement:
- Finished, Full
Building Features
- Storeys:
- 2
- Foundation:
- Poured Concrete
- Exterior:
- Concrete, Vinyl siding
- Garage:
- Attached Garage
- Garage Spaces:
- 2
- Ownership Type:
- Freehold
- Legal Description:
- 3
- Taxes:
- $ 3,773
Floors
- Finished Area:
- 1680 sq.ft.
- Main Floor:
- 1680 sq.ft.
Land
- Lot Size:
- 7000 sq.ft.
Neighbourhood Features
- Amenities Nearby:
- Golf Course Development, Lake Privileges, Fishing
Ratings
Commercial Info
Location
The trademarks MLS®, Multiple Listing Service® and the associated logos are owned by The Canadian Real Estate Association (CREA) and identify the quality of services provided by real estate professionals who are members of CREA" MLS®, REALTOR®, and the associated logos are trademarks of The Canadian Real Estate Association. This website is operated by a brokerage or salesperson who is a member of The Canadian Real Estate Association. The information contained on this site is based in whole or in part on information that is provided by members of The Canadian Real Estate Association, who are responsible for its accuracy. CREA reproduces and distributes this information as a service for its members and assumes no responsibility for its accuracy The listing content on this website is protected by copyright and other laws, and is intended solely for the private, non-commercial use by individuals. Any other reproduction, distribution or use of the content, in whole or in part, is specifically forbidden. The prohibited uses include commercial use, “screen scraping”, “database scraping”, and any other activity intended to collect, store, reorganize or manipulate data on the pages produced by or displayed on this website.
Multiple Listing Service (MLS) trademark® The MLS® mark and associated logos identify professional services rendered by REALTOR® members of CREA to effect the purchase, sale and lease of real estate as part of a cooperative selling system. ©2017 The Canadian Real Estate Association. All rights reserved. The trademarks REALTOR®, REALTORS® and the REALTOR® logo are controlled by CREA and identify real estate professionals who are members of CREA.



































