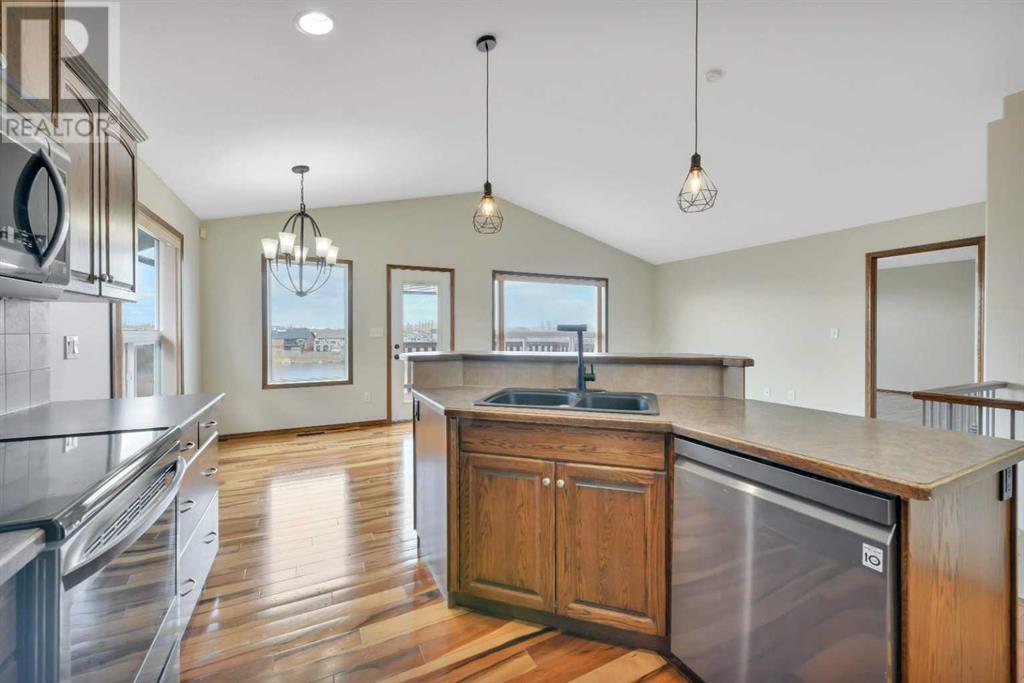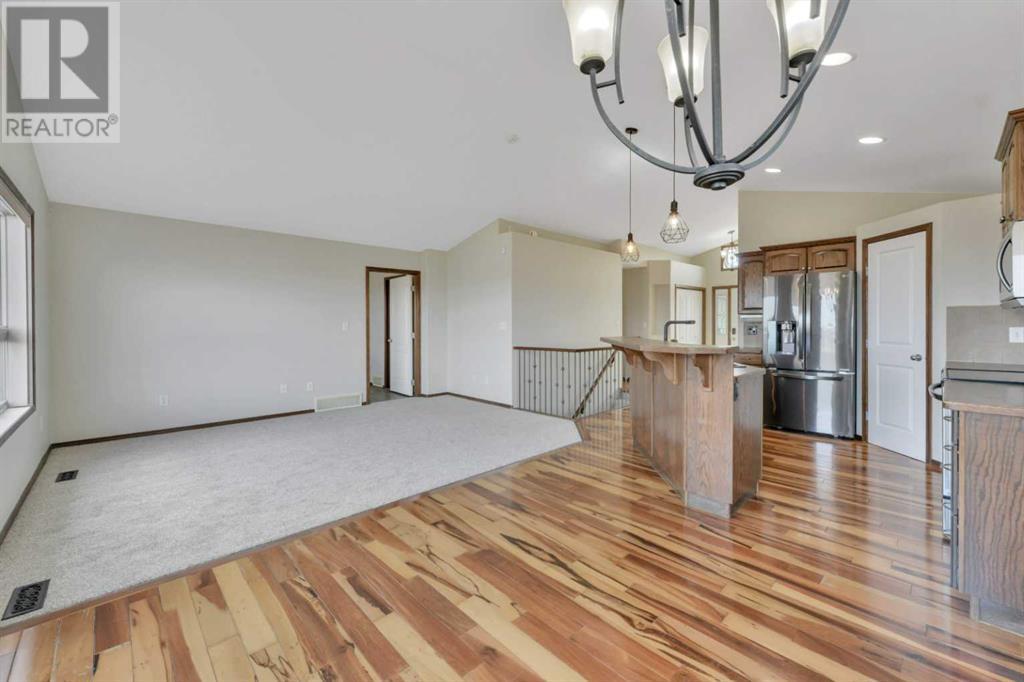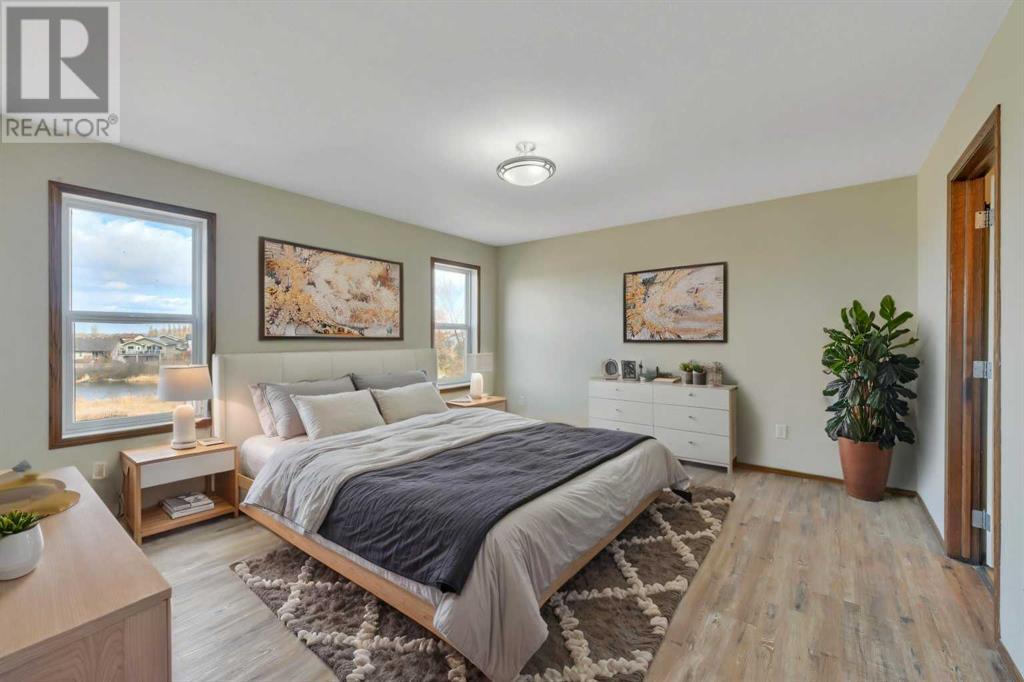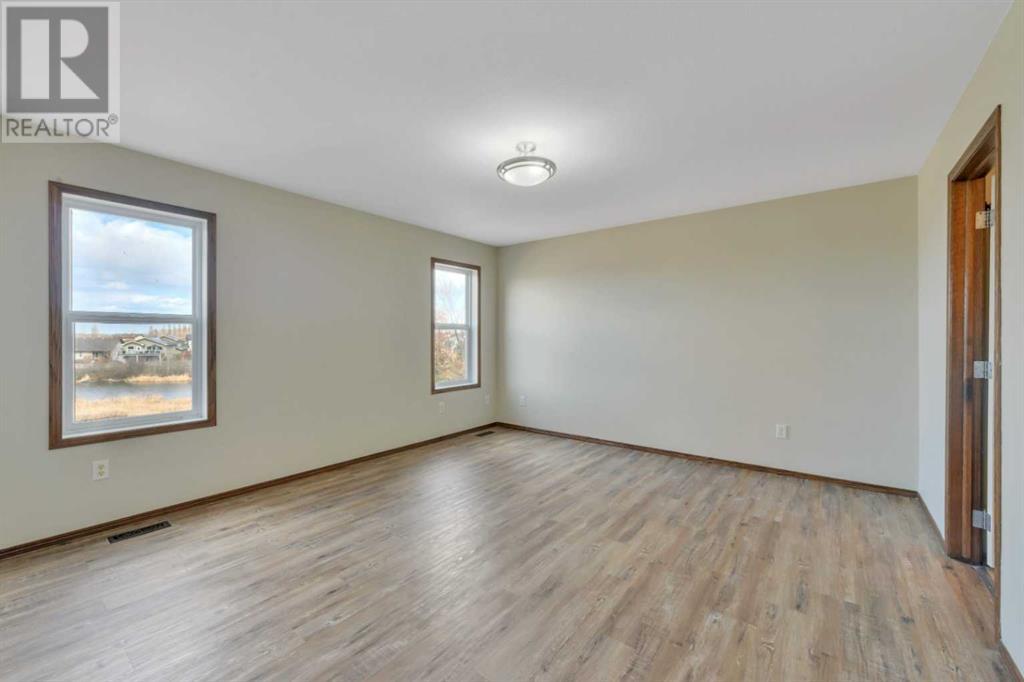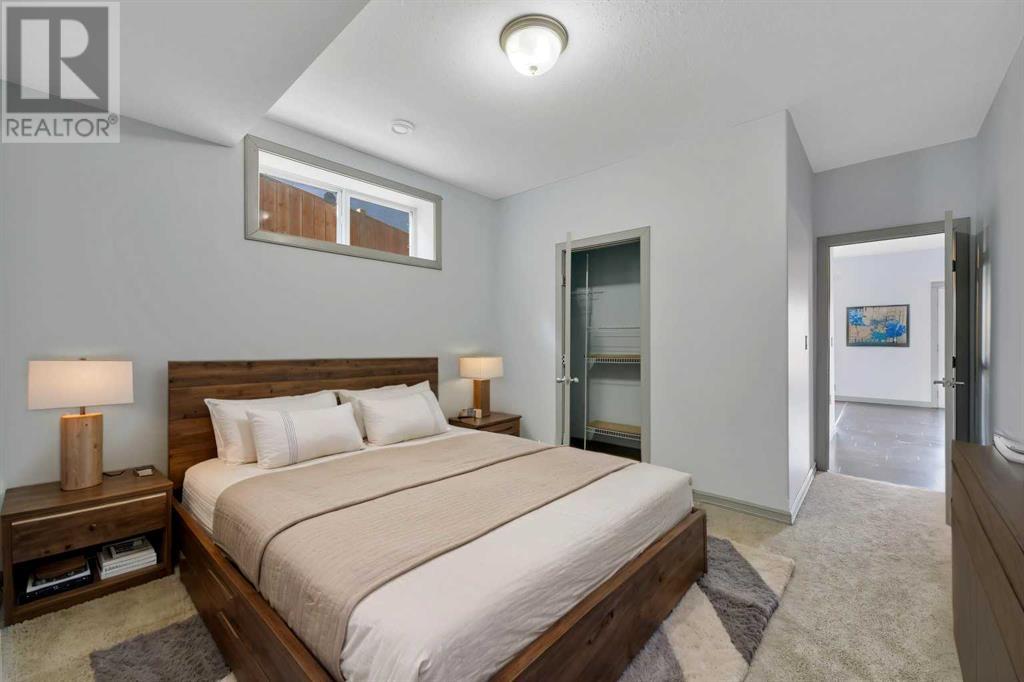85 Pondside Crescent | Blackfalds, Alberta, T4M0G3
Introducing your next home in the family friendly community of Panorama Estates! This fully finished walkout bungalow backs directly onto the pond and greenspace at Centennial Park... easily one of the BEST views in town. With over 2,400 sq. ft. of fully developed space, this home offers 4 bedrooms, a spacious 5-pc ensuite, two 4-pc bathrooms, and a layout that works wonderfully for families or anyone needing extra space to work from home or entertain. The main floor is bright and open with vaulted ceilings, huge windows, and a functional kitchen featuring stainless steel appliances, a raised breakfast bar, corner pantry, and a new faucet. Fresh paint and brand new carpet give the space a fresh, updated feel throughout. Upstairs, you'll find three bedrooms including a generous primary suite with a 5-piece ensuite and 6 ft tub, plus another full 4-piece bathroom. Downstairs, the fully finished WALKOUT basement includes a large rec room with a wet bar, a separate games/media area, an additional bedroom, full 4-piece bath, and a flex space! Whether you need space for guests, teens, or a home gym, this setup checks all the boxes. Outside, this inviting home offers a fully landscaped yard with lilac, cherry, and plum trees, fenced dog run, and massive two-tier deck overlooking the pond. This is the ultimate summer set up for entertaining friends and family. There’s even a man gate for quick access to the greenspace trail! Additional perks include a brand new roof and recent professional furnace and duct cleaning. Located just minutes from Red Deer with quick access to Highway 2, this is a rare opportunity to own in one of Blackfalds' most scenic and peaceful locations. (id:59084)Property Details
- Full Address:
- 85 Pondside Crescent, Blackfalds, Alberta
- Price:
- $ 549,900
- MLS Number:
- A2211500
- List Date:
- April 14th, 2025
- Neighbourhood:
- Panorama Estates
- Lot Size:
- 5885.92 sq.ft.
- Year Built:
- 2006
- Taxes:
- $ 4,653
- Listing Tax Year:
- 2024
Interior Features
- Bedrooms:
- 4
- Bathrooms:
- 3
- Appliances:
- Washer, Refrigerator, Dishwasher, Range, Dryer, Microwave Range Hood Combo
- Flooring:
- Hardwood, Laminate, Carpeted, Linoleum
- Air Conditioning:
- None
- Heating:
- Forced air, In Floor Heating
- Basement:
- Finished, Full, Walk out
Building Features
- Architectural Style:
- Bungalow
- Storeys:
- 1
- Foundation:
- Poured Concrete
- Exterior:
- Vinyl siding
- Garage:
- Attached Garage
- Garage Spaces:
- 2
- Ownership Type:
- Freehold
- Legal Description:
- 4
- Taxes:
- $ 4,653
Floors
- Finished Area:
- 1397.91 sq.ft.
- Main Floor:
- 1397.91 sq.ft.
Land
- Lot Size:
- 5885.92 sq.ft.
Neighbourhood Features
Ratings
Commercial Info
Location
The trademarks MLS®, Multiple Listing Service® and the associated logos are owned by The Canadian Real Estate Association (CREA) and identify the quality of services provided by real estate professionals who are members of CREA" MLS®, REALTOR®, and the associated logos are trademarks of The Canadian Real Estate Association. This website is operated by a brokerage or salesperson who is a member of The Canadian Real Estate Association. The information contained on this site is based in whole or in part on information that is provided by members of The Canadian Real Estate Association, who are responsible for its accuracy. CREA reproduces and distributes this information as a service for its members and assumes no responsibility for its accuracy The listing content on this website is protected by copyright and other laws, and is intended solely for the private, non-commercial use by individuals. Any other reproduction, distribution or use of the content, in whole or in part, is specifically forbidden. The prohibited uses include commercial use, “screen scraping”, “database scraping”, and any other activity intended to collect, store, reorganize or manipulate data on the pages produced by or displayed on this website.
Multiple Listing Service (MLS) trademark® The MLS® mark and associated logos identify professional services rendered by REALTOR® members of CREA to effect the purchase, sale and lease of real estate as part of a cooperative selling system. ©2017 The Canadian Real Estate Association. All rights reserved. The trademarks REALTOR®, REALTORS® and the REALTOR® logo are controlled by CREA and identify real estate professionals who are members of CREA.









