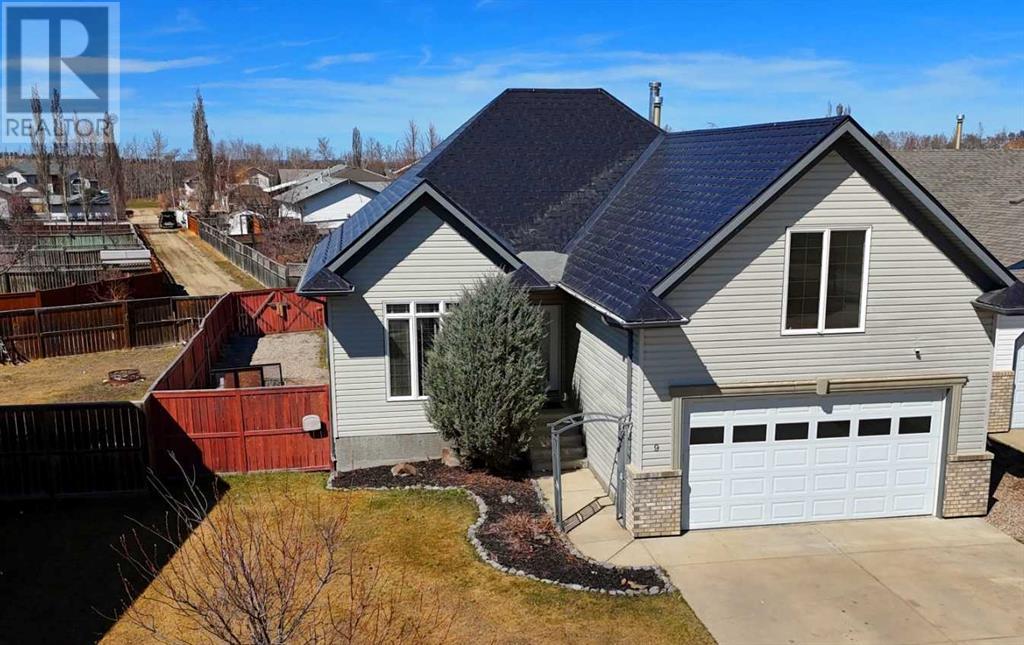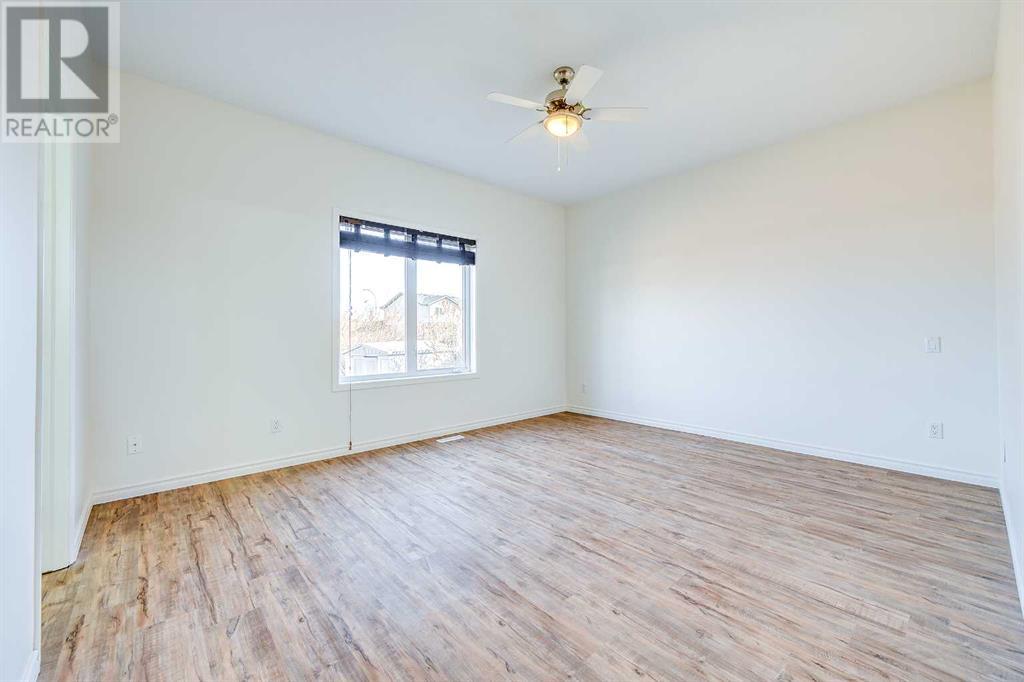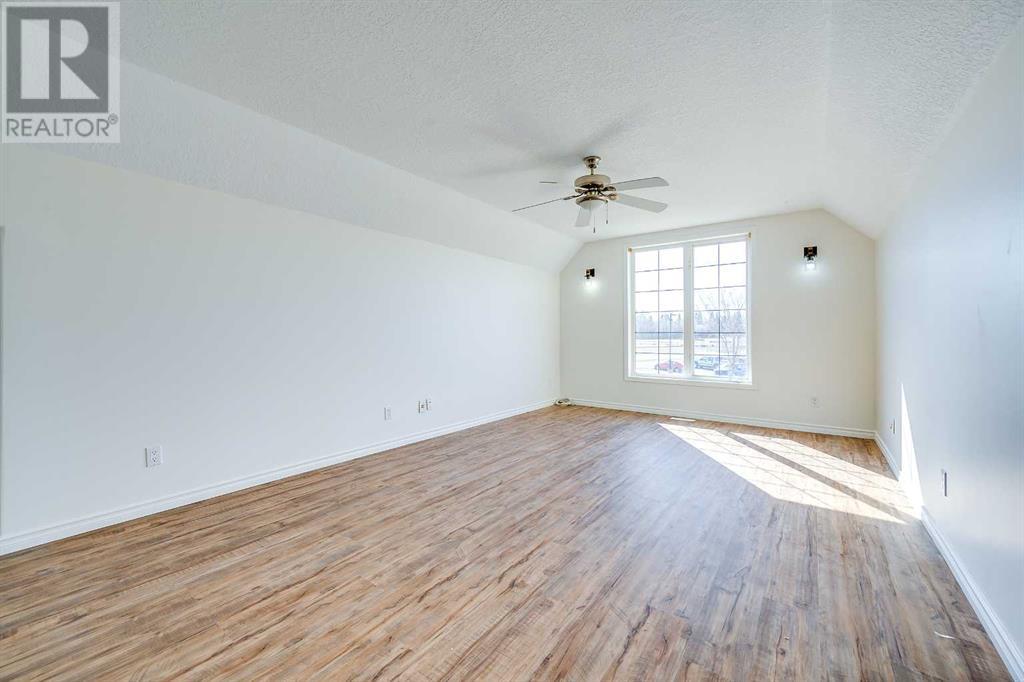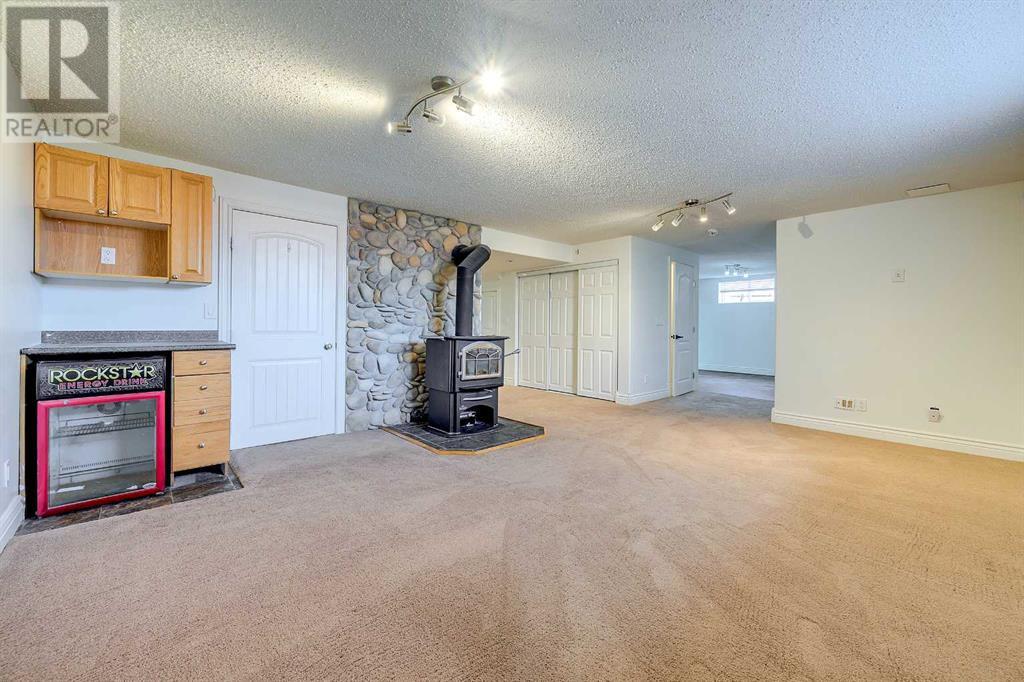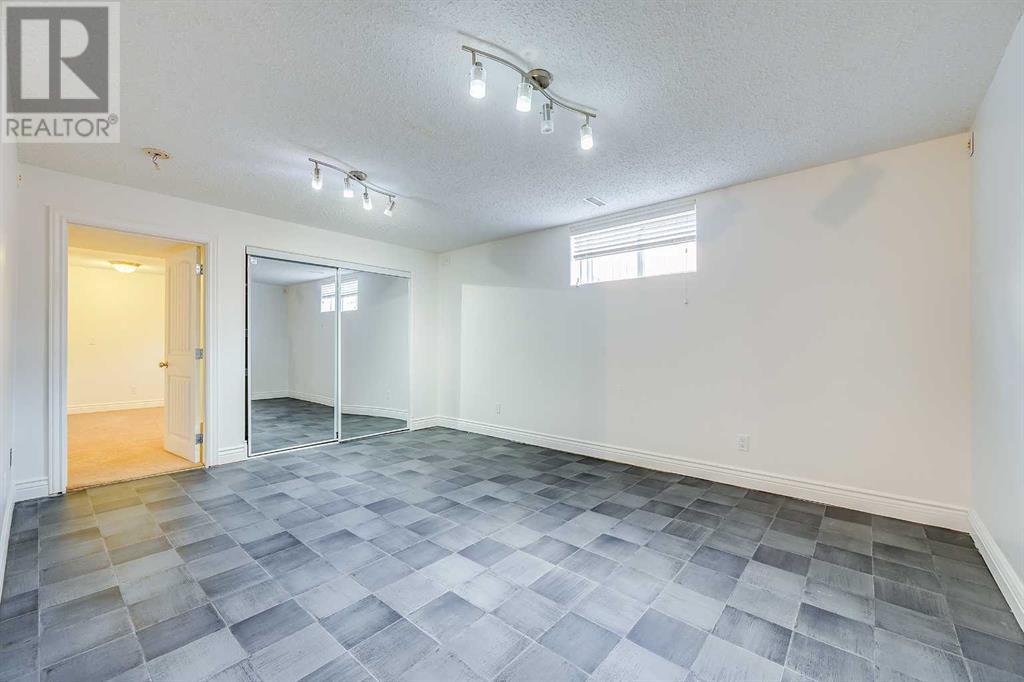9 Falcon Ridge Drive | Sylvan Lake, Alberta, T4S1Z2
Welcome to this spacious and thoughtfully updated bungalow, offering over 1,600 sq ft of living space above ground plus 1145 SF fully finished basement (total = 2749 sf of finished living area). You'll love the unique layout that includes a BONUS ROOM above the garage—perfect for a home office, playroom, or cozy retreat.The main floor features a bright and functional layout, with a freshly repainted interior, VINYL PLANK flooring, and updated lighting and fixtures. The kitchen features brand new stainless steel APPLIANCES WITH FULL WARRANTY, sleek QUARTZ countertops, and plenty of space for cooking and entertaining. You'll also find a comfortable living room, a dedicated dining area, 3 bedrooms , a full main bathroom, and a generous primary suite complete with a walk-in closet and private ensuite.Downstairs offers even more versatility with FIREPLACE STOVE two additional bedrooms, a third bathroom, a spacious recreation room, and a bonus flex room—ideal for a gym, hobby area, or second living space. Set on a massive nearly 8,000 sq ft lot, the backyard offers easy access DOUBLE DEEP RV PARKING and room to enjoy the outdoors. The double attached garage adds extra convenience, and the 50-year Composite shingles on the roof ensure long-lasting durability.Located in a family-friendly neighborhood with quieter KID SAFE 30KM ZONE street, this home is just steps from two schools and nearby parks, making it the perfect spot for families or anyone looking for space and community. (id:59084)Property Details
- Full Address:
- 9 Falcon Ridge Drive, Sylvan Lake, Alberta
- Price:
- $ 559,900
- MLS Number:
- A2212619
- List Date:
- April 19th, 2025
- Neighbourhood:
- Fox Run
- Lot Size:
- 7930 sq.ft.
- Year Built:
- 2001
- Taxes:
- $ 4,453
- Listing Tax Year:
- 2024
Interior Features
- Bedrooms:
- 5
- Bathrooms:
- 3
- Appliances:
- Refrigerator, Dishwasher, Stove, Microwave, Washer & Dryer
- Flooring:
- Carpeted, Vinyl Plank
- Air Conditioning:
- None
- Heating:
- Forced air
- Fireplaces:
- 1
- Basement:
- Finished, Full
Building Features
- Architectural Style:
- Bungalow
- Storeys:
- 1
- Foundation:
- Poured Concrete
- Garage:
- Attached Garage, RV
- Garage Spaces:
- 2
- Ownership Type:
- Freehold
- Legal Description:
- 7
- Taxes:
- $ 4,453
Floors
- Finished Area:
- 1604 sq.ft.
- Main Floor:
- 1604 sq.ft.
Land
- Lot Size:
- 7930 sq.ft.
Neighbourhood Features
Ratings
Commercial Info
Location
The trademarks MLS®, Multiple Listing Service® and the associated logos are owned by The Canadian Real Estate Association (CREA) and identify the quality of services provided by real estate professionals who are members of CREA" MLS®, REALTOR®, and the associated logos are trademarks of The Canadian Real Estate Association. This website is operated by a brokerage or salesperson who is a member of The Canadian Real Estate Association. The information contained on this site is based in whole or in part on information that is provided by members of The Canadian Real Estate Association, who are responsible for its accuracy. CREA reproduces and distributes this information as a service for its members and assumes no responsibility for its accuracy The listing content on this website is protected by copyright and other laws, and is intended solely for the private, non-commercial use by individuals. Any other reproduction, distribution or use of the content, in whole or in part, is specifically forbidden. The prohibited uses include commercial use, “screen scraping”, “database scraping”, and any other activity intended to collect, store, reorganize or manipulate data on the pages produced by or displayed on this website.
Multiple Listing Service (MLS) trademark® The MLS® mark and associated logos identify professional services rendered by REALTOR® members of CREA to effect the purchase, sale and lease of real estate as part of a cooperative selling system. ©2017 The Canadian Real Estate Association. All rights reserved. The trademarks REALTOR®, REALTORS® and the REALTOR® logo are controlled by CREA and identify real estate professionals who are members of CREA.

