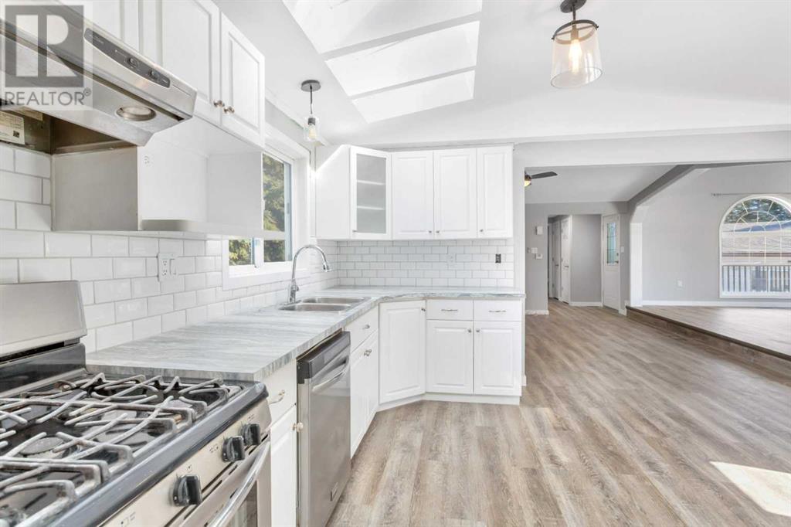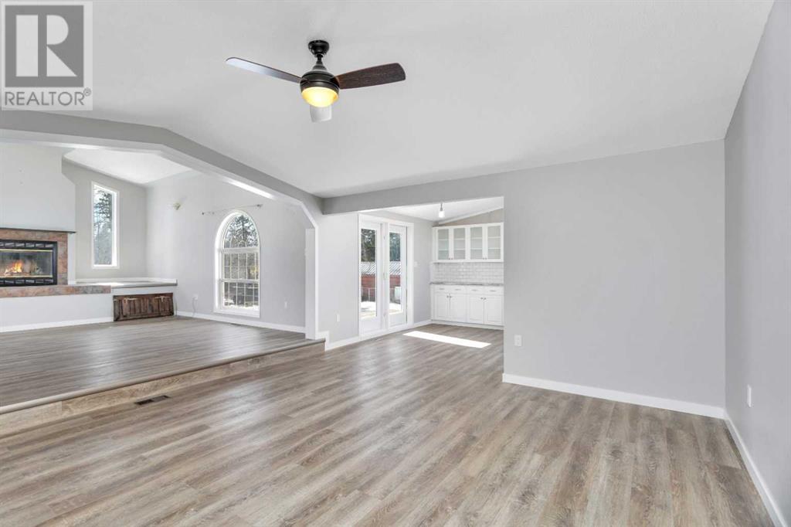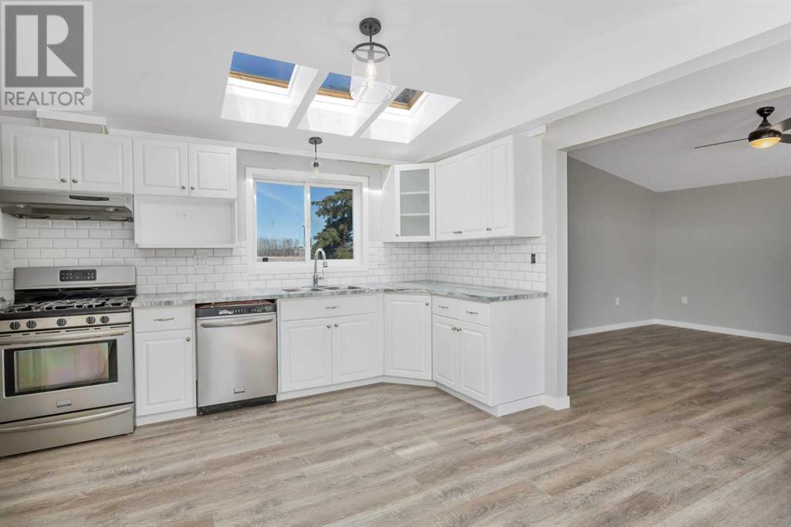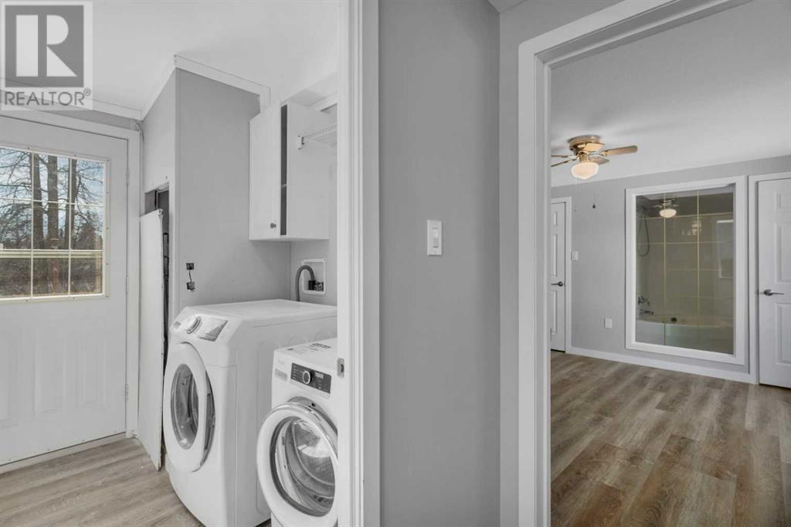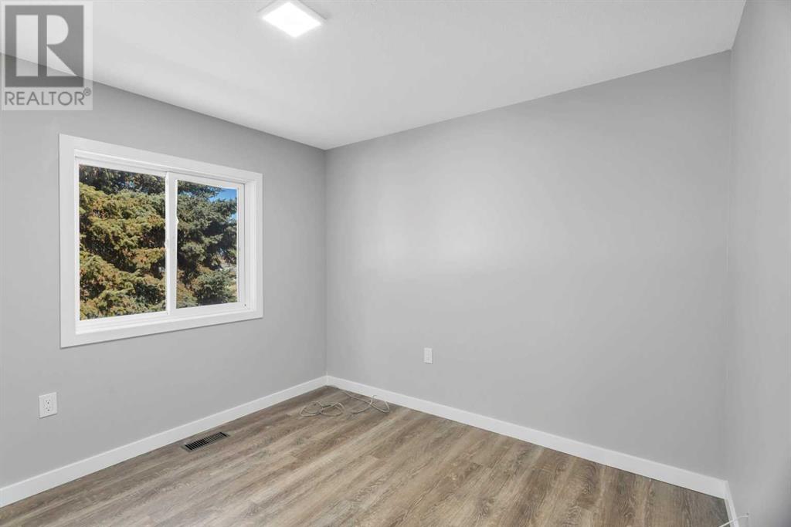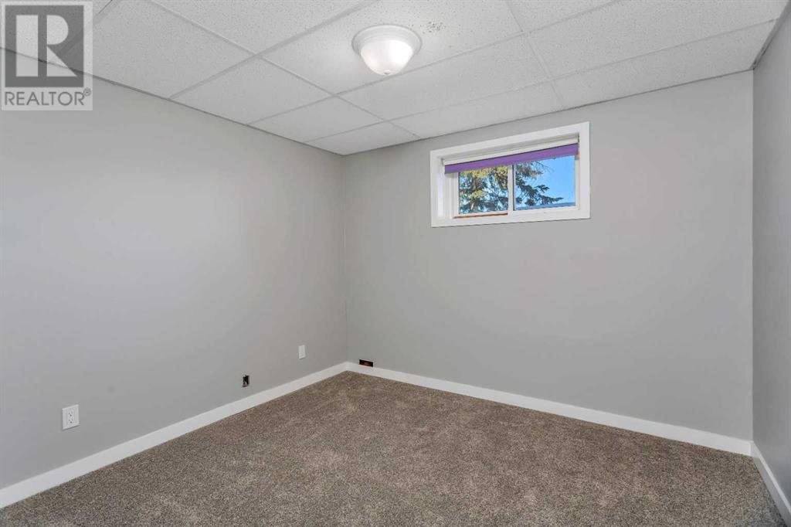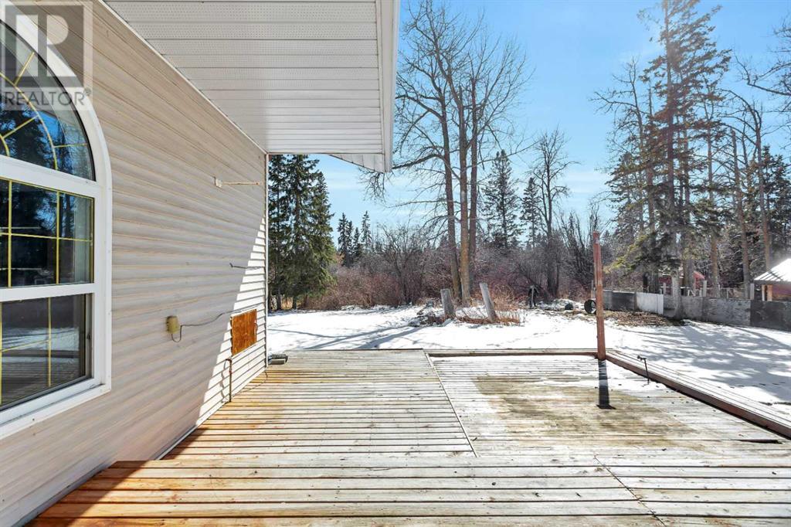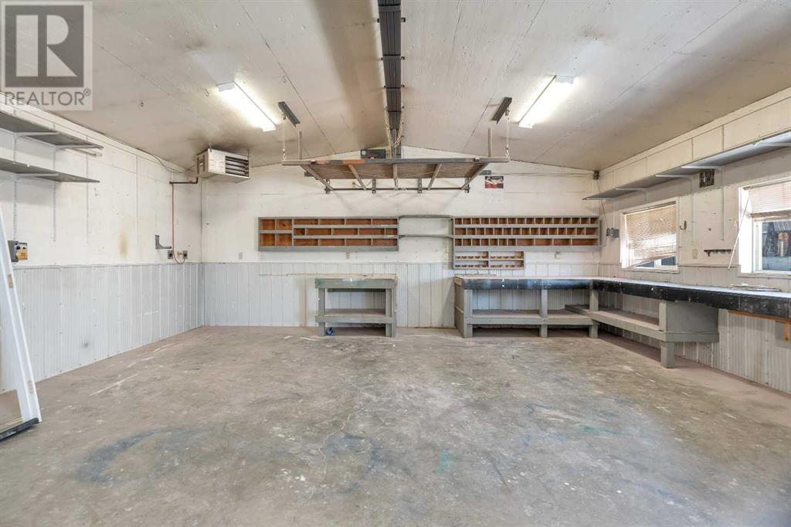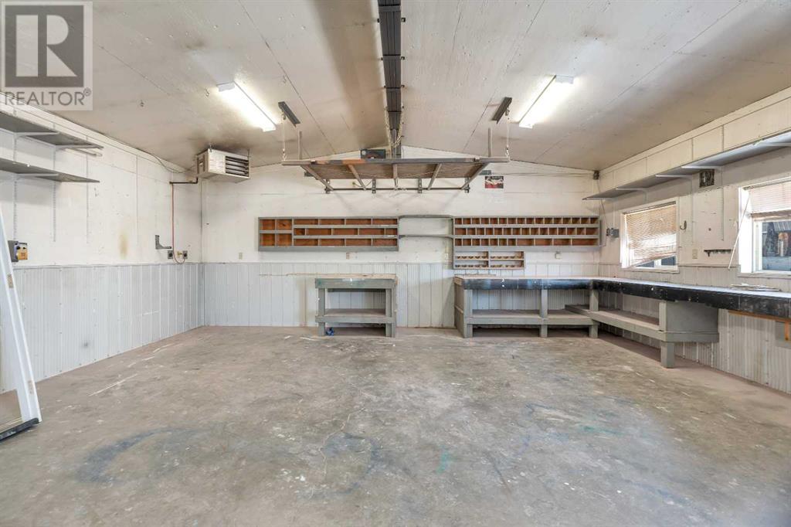92 Birch Bay Drive | Rural Lacombe County, Alberta, T0C0J0
Birch Bay; a Wonderful Lake community with SO MUCH TO OFFER!This 1/2 acre property boasts a wonderful 1570 square feet of living space, a gorgeous and private yard, a double garage with 8' doors, a small BUNKHOUSE and a 24x30 shop steps from Gull Lake!Situated with privacy in mind, the home is open and inviting with a wonderful view of the treed yard, backing onto a community reserve! Sheltered by a row of spruce trees, the backyard faces south for sunny days spent on one of the two large decks.The open concept home has wonderful natural light with plenty of south facing windows. Stepping in, you’re greeted with a large raised living room with vaulted ceilings and floor to ceiling windows anchored by a fireplace. The HUGE dining/ living space offers room for family gatherings and entertaining. The large open concept kitchen offers loads of cupboards & counter space. There is also a good sized pantry. Adjacent to the kitchen is a handy laundry room. At the end of the house is a private master bedroom and lovely 4 piece ensuite. On the opposite end of the home, there is another 4 piece bath and a good sized bedroom. Heading down to the renovated basement, you’ll step into the MASSIVE family room with bright windows and new plush carpeting. There are 3 more good sized bedrooms and a 3 piece bath. There is convenient access to the yard with a walk up side door. The home has been recently refreshed with new paint, flooring, baseboards, trim, light fixtures, backsplash, carpet, all new PEX plumbing lines, doors, toilets, basement ceiling tiles, pot lights, light switches & covers and taps. There is also a HUGE amount of closet & storage space. There is a new Furnace and 3 brand new hot water tanks; One for domestic, one for in floor heat (house), and in floor heat for the BUNKHOUSE. The basement is sound and waterproof with a BASEMENT SOLUTIONS waterproofing system. With a lifetime warranty that’s transferable, you have piece of mind. Directly off the kitchen through french doors is a massive double deck. Great for sunning, entertaining or relaxing (Lower back deck requires some repair). The piece de resistance is the Bunkhouse! The 24x24 Garage is fully finished and heated with two 8’ doors. There is a fantastic little Bunkhouse with a 3 piece bathroom! There is also a 30x24 HEATED SHOP with 220V power, running water, a single garage door and a huge amount of work and project space. The siding and shingles were replaced in 2016. Located on a corner lot, you’re also in the Bentley School division with bus stop pick up IN FRONT of the house. The lake is steps awasy with a beautiful sandy (imported sand!!) beach and a public boat launch. Space, tranquility and privacy START HERE! (id:59084)Property Details
- Full Address:
- 92 Birch Bay Drive, Rural Lacombe County, Alberta
- Price:
- $ 474,900
- MLS Number:
- A2208925
- List Date:
- April 5th, 2025
- Neighbourhood:
- Birch Bay
- Lot Size:
- 0.47 ac
- Year Built:
- 1996
- Taxes:
- $ 2,358
- Listing Tax Year:
- 2024
Interior Features
- Bedrooms:
- 5
- Bathrooms:
- 3
- Appliances:
- Refrigerator, Gas stove(s), Microwave, Washer & Dryer
- Flooring:
- Carpeted, Ceramic Tile, Vinyl Plank
- Air Conditioning:
- None
- Heating:
- Forced air
- Fireplaces:
- 1
- Basement:
- Finished, Full
Building Features
- Architectural Style:
- Mobile Home
- Storeys:
- 1
- Foundation:
- Poured Concrete
- Sewer:
- Septic Field
- Water:
- Well
- Power:
- 100 Amp Service
- Garage:
- Detached Garage
- Garage Spaces:
- 3
- Ownership Type:
- Freehold
- Legal Description:
- 12
- Taxes:
- $ 2,358
Floors
- Finished Area:
- 1570 sq.ft.
- Main Floor:
- 1570 sq.ft.
Land
- Lot Size:
- 0.47 ac
Neighbourhood Features
- Amenities Nearby:
- Lake Privileges
Ratings
Commercial Info
Location
The trademarks MLS®, Multiple Listing Service® and the associated logos are owned by The Canadian Real Estate Association (CREA) and identify the quality of services provided by real estate professionals who are members of CREA" MLS®, REALTOR®, and the associated logos are trademarks of The Canadian Real Estate Association. This website is operated by a brokerage or salesperson who is a member of The Canadian Real Estate Association. The information contained on this site is based in whole or in part on information that is provided by members of The Canadian Real Estate Association, who are responsible for its accuracy. CREA reproduces and distributes this information as a service for its members and assumes no responsibility for its accuracy The listing content on this website is protected by copyright and other laws, and is intended solely for the private, non-commercial use by individuals. Any other reproduction, distribution or use of the content, in whole or in part, is specifically forbidden. The prohibited uses include commercial use, “screen scraping”, “database scraping”, and any other activity intended to collect, store, reorganize or manipulate data on the pages produced by or displayed on this website.
Multiple Listing Service (MLS) trademark® The MLS® mark and associated logos identify professional services rendered by REALTOR® members of CREA to effect the purchase, sale and lease of real estate as part of a cooperative selling system. ©2017 The Canadian Real Estate Association. All rights reserved. The trademarks REALTOR®, REALTORS® and the REALTOR® logo are controlled by CREA and identify real estate professionals who are members of CREA.










